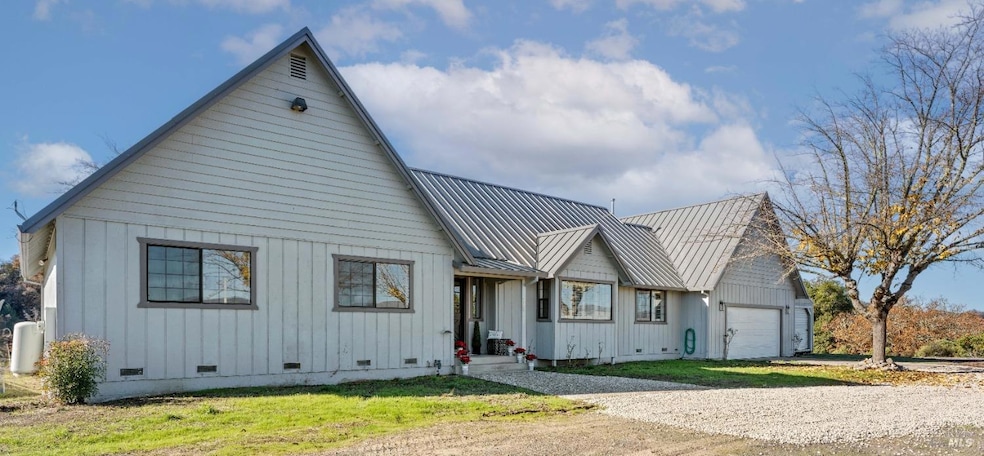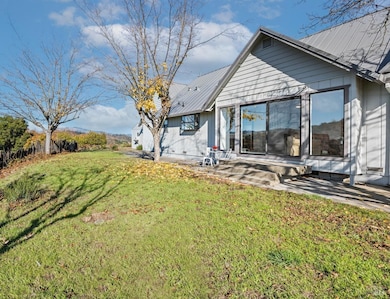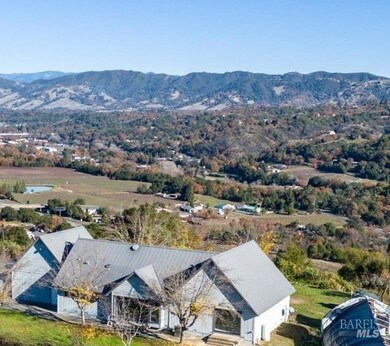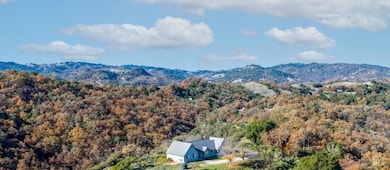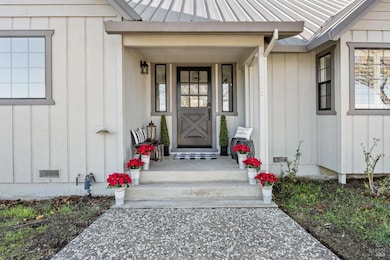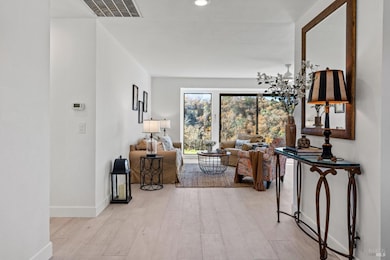
Estimated payment $5,201/month
Highlights
- Greenhouse
- Custom Home
- Private Lot
- Panoramic View
- 23 Acre Lot
- Marble Flooring
About This Home
Escape to your very own private haven perched atop a secluded hill where every room is graced with stunning views of the surrounding countryside and natural light streaming in from every room. Recently renovated, this 1,983 sq ft, 3 bedroom, 2.5 bath modern farmhouse exudes elegance and charm. Features to love are million-dollar panoramic views of hills and vineyards, secluded 23 acres, central heat and air, oversized 2-car garage, private well and water district hookup, seller-owned solar panels for the well, ample space for a guest house or income-generating ADU, and chef's kitchen with new high-end stainless steel appliances. Whether you dream of starting a small homestead and vineyard, sipping coffee while watching the sunrise from your private hilltop, or simply escaping the hustle of city life, this retreat offers the perfect opportunity to let your stress melt away. Come experience the romance of country living all with the convenience of only a short 10-minute drive to charming downtown Ukiah. This is more than a home...it's your sanctuary!
Home Details
Home Type
- Single Family
Est. Annual Taxes
- $7,499
Year Built
- Built in 1991 | Remodeled
Lot Details
- 23 Acre Lot
- Private Lot
- Sprinkler System
Parking
- 2 Car Attached Garage
- Front Facing Garage
- Garage Door Opener
- Auto Driveway Gate
- Gravel Driveway
Property Views
- Panoramic
- Vineyard
- Mountain
- Hills
- Valley
Home Design
- Custom Home
- Concrete Foundation
- Metal Roof
Interior Spaces
- 1,983 Sq Ft Home
- 1-Story Property
- Ceiling Fan
- Skylights
- Formal Entry
- Family Room Off Kitchen
Kitchen
- Free-Standing Gas Range
- Range Hood
- Ice Maker
- Dishwasher
- Quartz Countertops
Flooring
- Wood
- Carpet
- Marble
Bedrooms and Bathrooms
- 3 Bedrooms
- Bathroom on Main Level
- Marble Bathroom Countertops
- Quartz Bathroom Countertops
- Dual Sinks
- Bathtub with Shower
Laundry
- Laundry in unit
- Washer and Dryer Hookup
Home Security
- Carbon Monoxide Detectors
- Fire and Smoke Detector
Outdoor Features
- Greenhouse
- Shed
Utilities
- Central Heating and Cooling System
- Heating System Uses Gas
- Heating System Uses Propane
- Propane
- Water Holding Tank
- Well
- Electric Water Heater
- Septic System
- Cable TV Available
Listing and Financial Details
- Assessor Parcel Number 167-150-14-00
Map
Home Values in the Area
Average Home Value in this Area
Tax History
| Year | Tax Paid | Tax Assessment Tax Assessment Total Assessment is a certain percentage of the fair market value that is determined by local assessors to be the total taxable value of land and additions on the property. | Land | Improvement |
|---|---|---|---|---|
| 2023 | $7,499 | $603,045 | $284,456 | $318,589 |
| 2022 | $7,102 | $591,222 | $278,879 | $312,343 |
| 2021 | $7,139 | $579,630 | $273,411 | $306,219 |
| 2020 | $7,039 | $573,683 | $270,605 | $303,078 |
| 2019 | $6,650 | $562,436 | $265,300 | $297,136 |
| 2018 | $6,489 | $551,412 | $260,100 | $291,312 |
| 2017 | $6,386 | $540,600 | $255,000 | $285,600 |
| 2016 | $3,051 | $255,512 | $76,183 | $179,329 |
| 2015 | $3,027 | $251,675 | $75,039 | $176,636 |
| 2014 | $2,960 | $246,746 | $73,569 | $173,177 |
Property History
| Date | Event | Price | Change | Sq Ft Price |
|---|---|---|---|---|
| 02/24/2025 02/24/25 | Price Changed | $819,900 | -4.7% | $413 / Sq Ft |
| 02/12/2025 02/12/25 | Price Changed | $860,000 | -4.3% | $434 / Sq Ft |
| 01/14/2025 01/14/25 | Price Changed | $899,000 | -3.3% | $453 / Sq Ft |
| 01/03/2025 01/03/25 | Price Changed | $929,500 | -2.1% | $469 / Sq Ft |
| 12/09/2024 12/09/24 | For Sale | $949,500 | -- | $479 / Sq Ft |
Deed History
| Date | Type | Sale Price | Title Company |
|---|---|---|---|
| Grant Deed | $530,000 | Redwood Empire Title Company | |
| Interfamily Deed Transfer | -- | None Available | |
| Interfamily Deed Transfer | -- | None Available | |
| Interfamily Deed Transfer | -- | None Available | |
| Gift Deed | -- | None Available | |
| Interfamily Deed Transfer | -- | -- |
Mortgage History
| Date | Status | Loan Amount | Loan Type |
|---|---|---|---|
| Previous Owner | $75,000 | Unknown |
Similar Homes in Ukiah, CA
Source: Bay Area Real Estate Information Services (BAREIS)
MLS Number: 324093282
APN: 167-150-14-00
- 5051 N State St Unit 12
- 5490 Eastside Calpella Rd
- 4801 N State St Unit 35
- 4801 N State St Unit 40
- 4621 N State St
- 6040 Eastside Calpella Rd
- 6060 Eastside Calpella Rd
- 6250 Eastside Calpella Rd
- 5851 Lake Ridge Rd
- 851 Rubicon Dr
- 1140 Cortina Place
- 5801 Lake Ridge Rd
- 951 Rubicon Ct
- 0 Stutsman Rd
- 3776 Eastside Calpella Rd
- 77 Bonita Place
- 26 Blanco Place
- 494 Beltrami Dr
- 311 Lake Mendocino Dr Unit 12
- 451 Briarwood Dr
