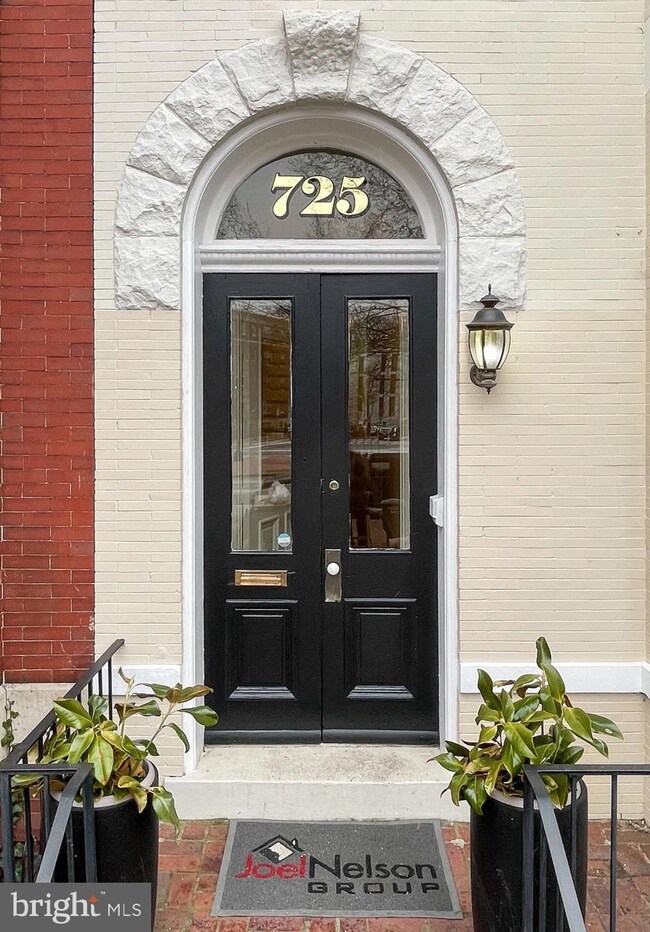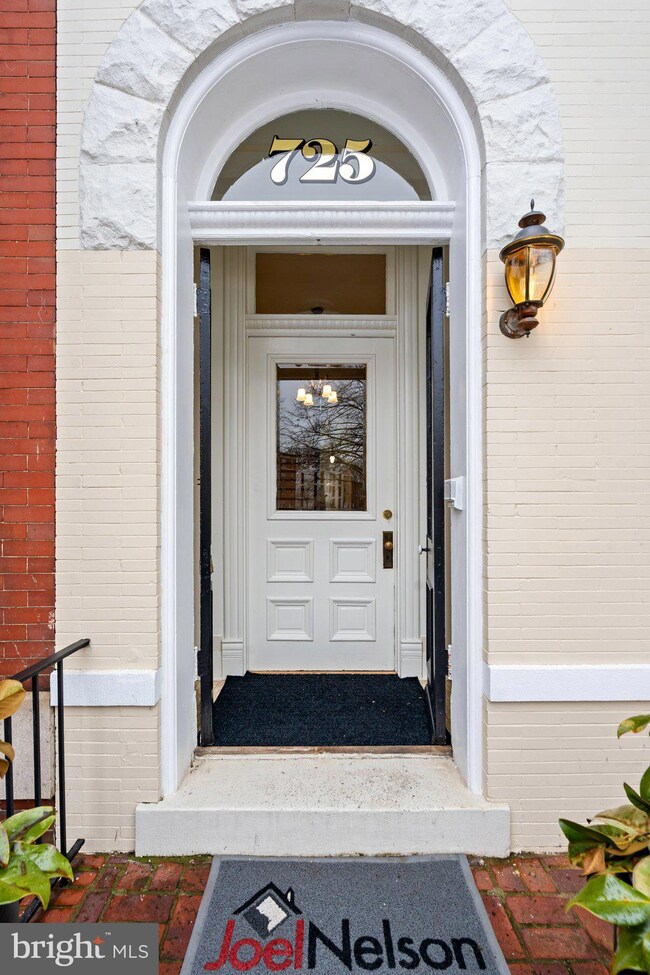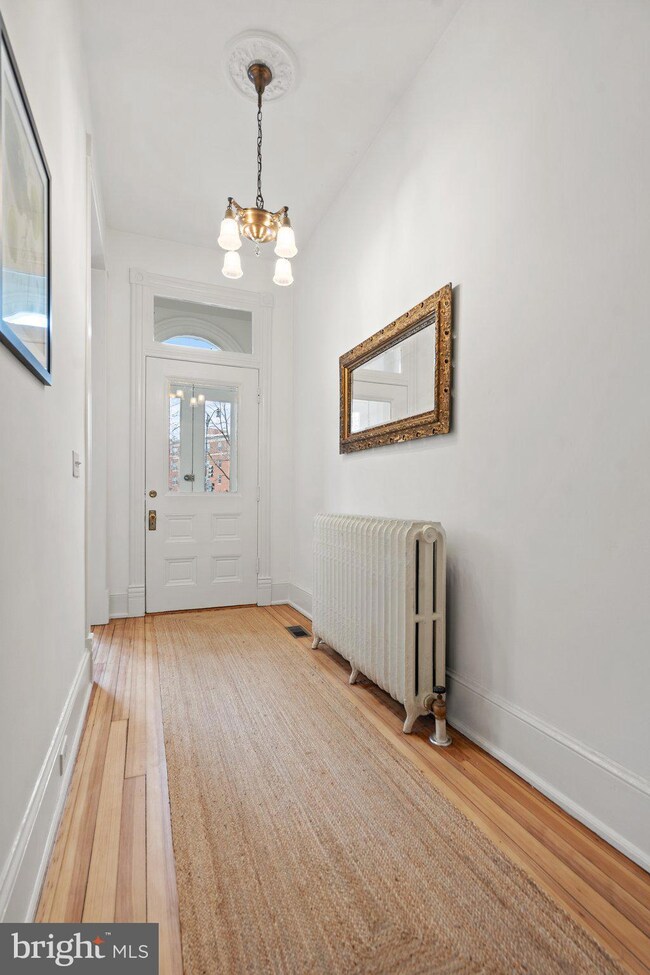
725 Massachusetts Ave NE Washington, DC 20002
Capitol Hill NeighborhoodHighlights
- Primary bedroom faces the bay
- City View
- Traditional Floor Plan
- Watkins Elementary School Rated A-
- Private Lot
- Wood Flooring
About This Home
As of March 2025Perfectly positioned between Stanton and Lincoln Parks AND Eastern Market , you have found yourself at the epicenter of The Hill Historic District! Standing proudly along a vibrant row of Victorian neighbors, this semi-detached square bay-front beauty welcomes you into Washington’s rich architectural history. Stately and serene on the outside, you’ll find dimensions worthy of a majestic mansion inside: Soaring 11-foot ceilings, tall passages and pocket doors. Rare period-perfect fixtures have been restored in every room, while systems, kitchens, and baths have been updated throughout.
Crowned by three HUGE bedrooms (each with 3-4 windows) and two renovated bathrooms, you’ll find serenity on all sides. Back down to Earth, savor the spacious TWO-BEDROOM English basement apartment with separate entrances and C of O! Perfect for long- or short-term rental income to offset your mortgage, room for the in-laws, or home office HQ and exercise space.
This STATELY stunner is ready to start its next chapter – and it’s calling your name!
Call us for a private tour today!
Townhouse Details
Home Type
- Townhome
Est. Annual Taxes
- $15,755
Year Built
- Built in 1896 | Remodeled in 2001
Lot Details
- 2,392 Sq Ft Lot
- South Facing Home
- Decorative Fence
- Landscaped
- Extensive Hardscape
- Irregular Lot
- Back Yard Fenced and Front Yard
- Historic Home
- Property is in excellent condition
Parking
- 1 Car Detached Garage
- Side Facing Garage
Home Design
- Victorian Architecture
- Brick Exterior Construction
- Plaster Walls
- Concrete Perimeter Foundation
Interior Spaces
- Property has 3 Levels
- Traditional Floor Plan
- Ceiling height of 9 feet or more
- Recessed Lighting
- 2 Fireplaces
- Gas Fireplace
- Double Hung Windows
- Formal Dining Room
- City Views
Kitchen
- Breakfast Area or Nook
- Eat-In Kitchen
- Electric Oven or Range
- Built-In Range
- Stove
- Range Hood
- ENERGY STAR Qualified Refrigerator
- ENERGY STAR Qualified Dishwasher
- Stainless Steel Appliances
- Kitchen Island
- Disposal
Flooring
- Wood
- Ceramic Tile
Bedrooms and Bathrooms
- Primary bedroom faces the bay
Laundry
- Dryer
- ENERGY STAR Qualified Washer
Finished Basement
- English Basement
- Walk-Up Access
- Side Exterior Basement Entry
- Laundry in Basement
Schools
- Peabody Elementary School
- Stuart-Hobson Middle School
Utilities
- Central Air
- Radiator
- Vented Exhaust Fan
- Underground Utilities
- 200+ Amp Service
- Natural Gas Water Heater
- Municipal Trash
Additional Features
- More Than Two Accessible Exits
- Urban Location
Listing and Financial Details
- Tax Lot 9
- Assessor Parcel Number 0896//0009
Community Details
Overview
- No Home Owners Association
- Capitol Hill Subdivision
Pet Policy
- Pets Allowed
Map
Home Values in the Area
Average Home Value in this Area
Property History
| Date | Event | Price | Change | Sq Ft Price |
|---|---|---|---|---|
| 03/11/2025 03/11/25 | Sold | $1,960,000 | +0.5% | $607 / Sq Ft |
| 02/18/2025 02/18/25 | Pending | -- | -- | -- |
| 02/14/2025 02/14/25 | For Sale | $1,950,000 | -- | $604 / Sq Ft |
Tax History
| Year | Tax Paid | Tax Assessment Tax Assessment Total Assessment is a certain percentage of the fair market value that is determined by local assessors to be the total taxable value of land and additions on the property. | Land | Improvement |
|---|---|---|---|---|
| 2024 | $15,755 | $1,853,480 | $860,160 | $993,320 |
| 2023 | $15,229 | $1,791,650 | $823,370 | $968,280 |
| 2022 | $14,586 | $1,716,020 | $777,180 | $938,840 |
| 2021 | $14,118 | $1,660,890 | $769,510 | $891,380 |
| 2020 | $13,648 | $1,605,630 | $742,910 | $862,720 |
| 2019 | $11,183 | $1,549,370 | $720,350 | $829,020 |
| 2018 | $11,988 | $1,410,330 | $0 | $0 |
| 2017 | $11,260 | $1,324,740 | $0 | $0 |
| 2016 | $10,355 | $1,293,620 | $0 | $0 |
| 2015 | $4,708 | $1,179,170 | $0 | $0 |
| 2014 | $4,423 | $1,110,880 | $0 | $0 |
Mortgage History
| Date | Status | Loan Amount | Loan Type |
|---|---|---|---|
| Open | $950,000 | New Conventional | |
| Previous Owner | $750,000 | Commercial | |
| Previous Owner | $152,000 | Commercial |
Deed History
| Date | Type | Sale Price | Title Company |
|---|---|---|---|
| Deed | $1,960,000 | Universal Title | |
| Warranty Deed | -- | None Listed On Document |
Similar Homes in Washington, DC
Source: Bright MLS
MLS Number: DCDC2185330
APN: 0896-0009
- 208 9th St NE
- 237 8th St NE
- 206 10th St NE
- 651 Constitution Ave NE
- 651 Constitution Ave NE Unit 1-4
- 252 10th St NE
- 644 Massachusetts Ave NE Unit 408
- 18 9th St NE Unit 207
- 311 7th St NE Unit 3
- 311 7th St NE Unit 4
- 326 8th St NE Unit 402
- 150 11th St NE
- 819 D St NE Unit 8
- 901 D St NE Unit 6
- 329 7th St NE
- 625 Massachusetts Ave NE
- 916 E Capitol St NE
- 642 E Capitol St NE
- 659 Maryland Ave NE
- 1107 C St NE





