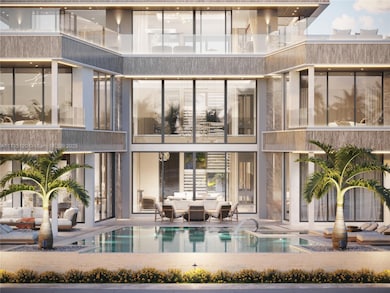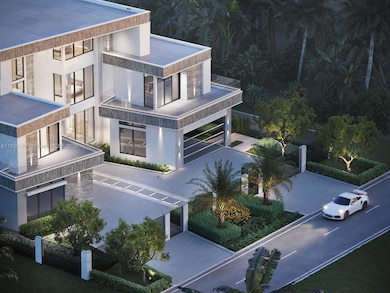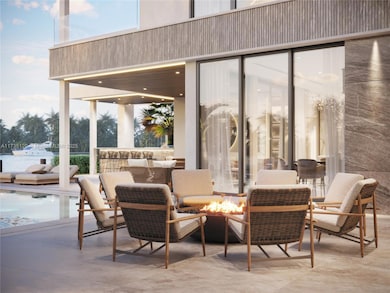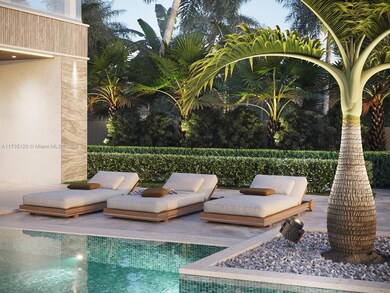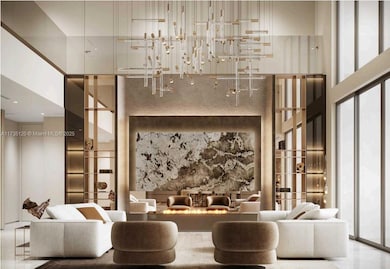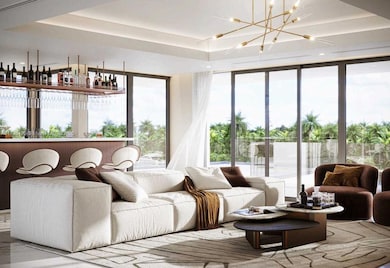
725 Middle River Dr Fort Lauderdale, FL 33304
Sunrise Intracoastal NeighborhoodEstimated payment $145,175/month
Highlights
- Property has ocean access
- Private Dock
- River Front
- Bayview Elementary School Rated A
- In Ground Pool
- Deck
About This Home
Unparalleled luxury in the heart of Fort Lauderdale’s prestigious Sunrise Intracoastal gated neighborhood. Designed by renowned architect Bruce Celenski and under construction by distinguished Crest Group, this 3-story contemporary masterpiece boasts 7-bedrooms, 9-bathrooms and features 100’ of prime deep-water frontage with open ocean access. Custom design elements include Turkish Bath spa, media room, gym, elevator, dual laundry rooms with dog wash station, wine room, chef’s kitchen with top-of-the-line European appliances, fully separate prep kitchen and smart home technology with interior design by Kaspary Interiors. Outdoor amenities include 2 fully equipped summer kitchens with pizza ovens, swimming pool + spa, cold plunge and spacious rooftop deck with gas fireplace and hot tub.
Home Details
Home Type
- Single Family
Est. Annual Taxes
- $67,682
Year Built
- Built in 2025 | Under Construction
Lot Details
- 0.38 Acre Lot
- 100 Ft Wide Lot
- River Front
- North Facing Home
- Fenced
- Property is zoned RS-4.4
Parking
- 2 Car Attached Garage
- Automatic Garage Door Opener
- Circular Driveway
- Open Parking
Property Views
- Water
- Pool
Home Design
- Substantially Remodeled
- Flat Tile Roof
- Concrete Block And Stucco Construction
- Piling Construction
Interior Spaces
- 11,133 Sq Ft Home
- 1-Story Property
- Built-In Features
- Vaulted Ceiling
- Ceiling Fan
- Fireplace
- Plantation Shutters
- Blinds
- French Doors
- Great Room
- Family Room
- Formal Dining Room
- Den
- Sun or Florida Room
Kitchen
- Breakfast Area or Nook
- Eat-In Kitchen
- Built-In Oven
- Gas Range
- Microwave
- Dishwasher
- Disposal
Flooring
- Carpet
- Tile
Bedrooms and Bathrooms
- 7 Bedrooms
- Walk-In Closet
- Separate Shower in Primary Bathroom
Laundry
- Laundry in Utility Room
- Dryer
- Washer
- Laundry Tub
Outdoor Features
- In Ground Pool
- Property has ocean access
- No Fixed Bridges
- Seawall
- Private Dock
- Deck
- Patio
- Exterior Lighting
- Outdoor Grill
Utilities
- Central Heating and Cooling System
Listing and Financial Details
- Assessor Parcel Number 504201321190
Community Details
Overview
- No Home Owners Association
- Voluntary home owners association
- Sunrise Subdivision
Security
- Security Service
Map
Home Values in the Area
Average Home Value in this Area
Tax History
| Year | Tax Paid | Tax Assessment Tax Assessment Total Assessment is a certain percentage of the fair market value that is determined by local assessors to be the total taxable value of land and additions on the property. | Land | Improvement |
|---|---|---|---|---|
| 2025 | $67,682 | $3,635,280 | $3,635,280 | -- |
| 2024 | $42,669 | $3,635,280 | $3,635,280 | -- |
| 2023 | $42,669 | $2,234,480 | $1,487,160 | $747,320 |
| 2022 | $39,959 | $2,125,780 | $1,487,160 | $638,620 |
| 2021 | $13,359 | $736,330 | $0 | $0 |
| 2020 | $13,115 | $726,170 | $0 | $0 |
| 2019 | $12,650 | $709,850 | $0 | $0 |
| 2018 | $12,064 | $696,620 | $0 | $0 |
| 2017 | $12,009 | $682,300 | $0 | $0 |
| 2016 | $12,113 | $668,270 | $0 | $0 |
| 2015 | $12,342 | $663,630 | $0 | $0 |
| 2014 | $12,464 | $658,370 | $0 | $0 |
| 2013 | -- | $1,279,430 | $1,074,060 | $205,370 |
Property History
| Date | Event | Price | Change | Sq Ft Price |
|---|---|---|---|---|
| 01/16/2025 01/16/25 | For Sale | $25,000,000 | +354.5% | $2,246 / Sq Ft |
| 03/20/2023 03/20/23 | Sold | $5,500,000 | +4.8% | $1,646 / Sq Ft |
| 02/20/2023 02/20/23 | For Sale | $5,250,000 | -- | $1,571 / Sq Ft |
Deed History
| Date | Type | Sale Price | Title Company |
|---|---|---|---|
| Warranty Deed | $5,500,000 | Freedom Land Title Agency | |
| Interfamily Deed Transfer | -- | Attorney |
Mortgage History
| Date | Status | Loan Amount | Loan Type |
|---|---|---|---|
| Open | $2,750,000 | New Conventional | |
| Open | $6,950,000 | New Conventional | |
| Closed | $1,100,000 | New Conventional | |
| Previous Owner | $300,000 | Unknown |
Similar Homes in Fort Lauderdale, FL
Source: MIAMI REALTORS® MLS
MLS Number: A11735120
APN: 50-42-01-32-1190
- 733 Middle River Dr
- 633 4th Key Dr
- 633 5th Key Dr
- 671 Middle River Dr
- 2341 NE 8th St
- 615 3rd Key Dr
- 632 2nd Key Dr
- 2400 NE 9th St Unit 104
- 2400 NE 9th St Unit 501
- 2340 NE 9th St Unit 302
- 2340 NE 9th St Unit 210
- 2340 NE 9th St Unit 209
- 607 3rd Key Dr
- 638 Middle River Dr
- 600 5th Key Dr
- 2500 NE 9th St Unit 111
- 797 Middle River Dr
- 609 2nd Key Dr
- 815 Middle River Dr Unit 115
- 719 NE 20th Ave

