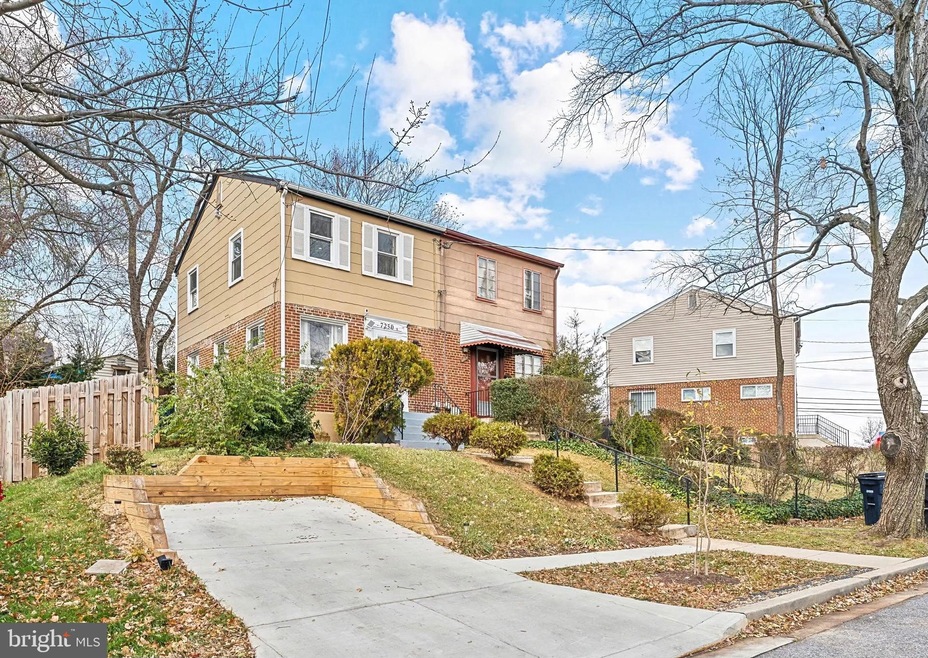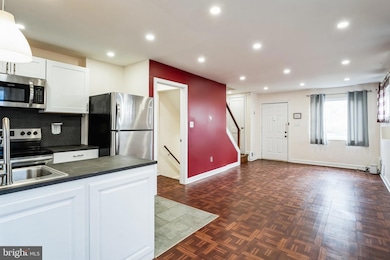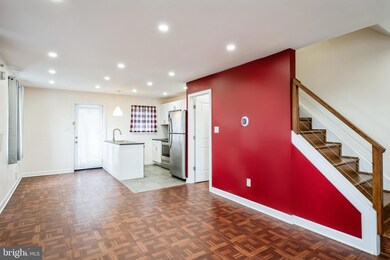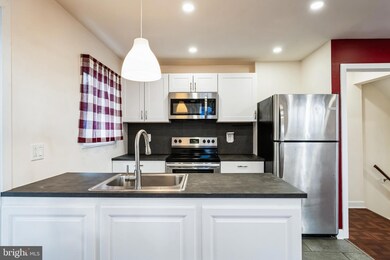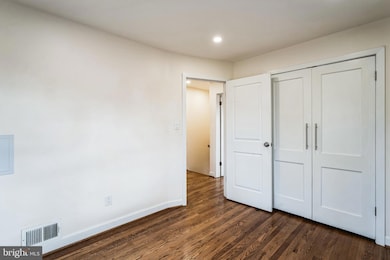
7250 Glenridge Dr Hyattsville, MD 20784
Woodlawn NeighborhoodHighlights
- Gourmet Kitchen
- Colonial Architecture
- Garden View
- Open Floorplan
- Deck
- No HOA
About This Home
As of February 2025Welcome to this move-in ready 2-bedroom, 1.1-bath semi-detached rowhome, conveniently located in the vibrant and growing Hyattsville area. This home offers an excellent blend of comfort and potential, ideal for first-time homebuyers, downsizers, or investors.
Interior Features: Open concept Living and Dining area with ample natural light. Updated Kitchen with stainless steel appliances and plenty of storage. Upstairs you will find 2 spacious bedrooms and a tastefully designed Full Bathroom with a glass enclosed shower. The fully finished, walk-out Basement provides additional living space that could easily serve as a 3rd Bedroom, Home Office, or Recreation Room.
Outdoor Features: Enjoy the outdoors in your fully fenced-in yard, perfect for pets, gardening, or entertaining. Large deck for outdoor dining and relaxation. Additional storage space to help keep your home organized. Newly added driveway provides off-street parking, an added bonus in the area.
Location & Neighborhood: Hyattsville is an emerging neighborhood known for its charming, tree-lined streets and easy access to all the conveniences of suburban living while still being close to Washington, D.C.
A short distance to Hyattsville’s Arts District, which offers an array of local galleries, cafes, restaurants, and a growing cultural scene. Public transportation options are abundant with easy access to Metrobus and the PG Plaza Metro Station (Green Line and soon to be completed Purple Line), making commuting to D.C. and beyond simple. Close proximity to University Town Center, providing shopping, dining, and entertainment options. The neighborhood is home to great parks and green spaces, including the nearby Magruder Park, ideal for outdoor activities.
Last Buyer's Agent
Rich Thomas
Redfin Corp

Townhouse Details
Home Type
- Townhome
Est. Annual Taxes
- $4,111
Year Built
- Built in 1950 | Remodeled in 2020
Lot Details
- 3,827 Sq Ft Lot
- Infill Lot
- Property is Fully Fenced
Parking
- On-Street Parking
Home Design
- Colonial Architecture
- Frame Construction
Interior Spaces
- 1,343 Sq Ft Home
- Property has 2 Levels
- Open Floorplan
- Recessed Lighting
- Garden Views
- Finished Basement
- Walk-Up Access
Kitchen
- Gourmet Kitchen
- Gas Oven or Range
- Range Hood
- Microwave
- Dishwasher
- Upgraded Countertops
- Disposal
Bedrooms and Bathrooms
- 2 Bedrooms
Laundry
- Laundry in unit
- Dryer
- Washer
Outdoor Features
- Deck
Utilities
- Forced Air Heating and Cooling System
- Vented Exhaust Fan
- Natural Gas Water Heater
- Phone Available
- Cable TV Available
Listing and Financial Details
- Tax Lot 13
- Assessor Parcel Number 17202270882
Community Details
Overview
- No Home Owners Association
- Glenridge Subdivision
Pet Policy
- Pets Allowed
Map
Home Values in the Area
Average Home Value in this Area
Property History
| Date | Event | Price | Change | Sq Ft Price |
|---|---|---|---|---|
| 02/07/2025 02/07/25 | Sold | $327,000 | -0.6% | $243 / Sq Ft |
| 01/07/2025 01/07/25 | Pending | -- | -- | -- |
| 12/20/2024 12/20/24 | Price Changed | $329,000 | -3.2% | $245 / Sq Ft |
| 12/07/2024 12/07/24 | For Sale | $339,999 | +28.3% | $253 / Sq Ft |
| 07/17/2020 07/17/20 | Sold | $265,000 | -1.9% | $296 / Sq Ft |
| 06/19/2020 06/19/20 | Pending | -- | -- | -- |
| 05/26/2020 05/26/20 | For Sale | $270,000 | 0.0% | $301 / Sq Ft |
| 05/21/2020 05/21/20 | Price Changed | $270,000 | +62.7% | $301 / Sq Ft |
| 12/09/2019 12/09/19 | Sold | $166,000 | +4.4% | $185 / Sq Ft |
| 11/13/2019 11/13/19 | For Sale | $159,000 | -- | $177 / Sq Ft |
Tax History
| Year | Tax Paid | Tax Assessment Tax Assessment Total Assessment is a certain percentage of the fair market value that is determined by local assessors to be the total taxable value of land and additions on the property. | Land | Improvement |
|---|---|---|---|---|
| 2024 | $4,150 | $276,700 | $0 | $0 |
| 2023 | $3,979 | $256,300 | $70,000 | $186,300 |
| 2022 | $3,760 | $234,467 | $0 | $0 |
| 2021 | $3,549 | $212,633 | $0 | $0 |
| 2020 | $3,225 | $190,800 | $70,000 | $120,800 |
| 2019 | $2,615 | $182,600 | $0 | $0 |
| 2018 | $2,920 | $174,400 | $0 | $0 |
| 2017 | $2,470 | $166,200 | $0 | $0 |
| 2016 | -- | $157,600 | $0 | $0 |
| 2015 | $2,470 | $149,000 | $0 | $0 |
| 2014 | $2,470 | $140,400 | $0 | $0 |
Mortgage History
| Date | Status | Loan Amount | Loan Type |
|---|---|---|---|
| Open | $309,294 | FHA | |
| Previous Owner | $257,050 | New Conventional | |
| Previous Owner | $135,900 | New Conventional | |
| Previous Owner | $140,000 | Purchase Money Mortgage | |
| Previous Owner | $140,000 | Purchase Money Mortgage |
Deed History
| Date | Type | Sale Price | Title Company |
|---|---|---|---|
| Special Warranty Deed | $315,000 | First American Title | |
| Deed | $265,000 | Emkay Title Solutions Llc | |
| Deed | $166,000 | Mid Atlantic Setmnt Svcs Llc | |
| Interfamily Deed Transfer | -- | Maryland Trust Title & Escor | |
| Deed | $175,000 | -- | |
| Deed | $175,000 | -- |
Similar Homes in Hyattsville, MD
Source: Bright MLS
MLS Number: MDPG2134958
APN: 20-2270882
- 5102 72nd Place
- 7701 Emerson Rd
- 6913 Freeport St
- 4909 70th Ave
- 7750 Emerson Rd
- 4205 73rd Ave
- 7321 Powhatan St
- 4828 Woodlawn Dr
- 7414 Parkwood St
- 5538 Karen Elaine Dr Unit 1627
- 7745 Garrison Rd
- 5534 Karen Elaine Dr Unit 1740
- 5542 Karen Elaine Dr Unit 1505
- 7106 Patterson St
- 5548 Karen Elaine Dr Unit 1429
- 5500 Karen Elaine Dr Unit 906
- 4120 Fairfax St
- 4714 Glenoak Rd
- 3903 73rd Ave
- 4102 71st Ave
