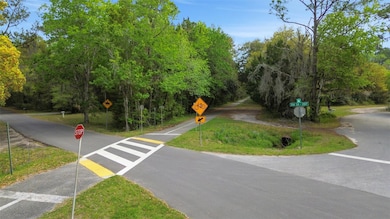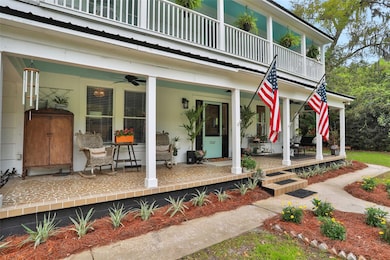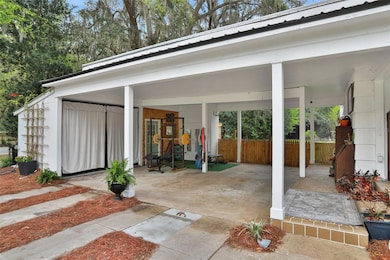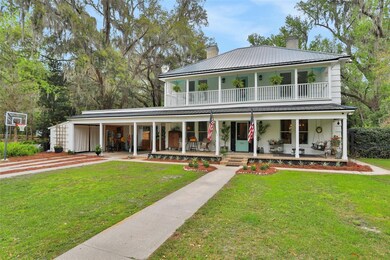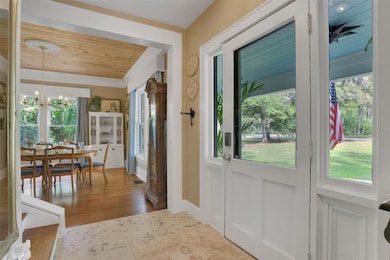
7265 Beach Rd Elkton, FL 32033
Estimated payment $4,777/month
Highlights
- Very Popular Property
- Oak Trees
- Colonial Architecture
- Gamble Rogers Middle School Rated A-
- View of Trees or Woods
- Wood Flooring
About This Home
Charming Historic Farmhouse – Centrally Located in Elkton! Don’t miss this rare opportunity to own one of the few original farmhouses in the Elkton area! Situated on 1.67 acres along a paved road, this beautifully maintained nearly 3,000 sq. ft. home (4,500 sq. ft. under roof) offers the perfect blend of historic charm and modern convenience. Featuring five bedrooms and two full baths, the home boasts original wood floors, a classic farmhouse kitchen sink, and eight fireplaces, two of which have been converted to propane. Thoughtful updates over the past five years include a new roof, updated electrical and plumbing, a new well, new water softener, a new hot water heater, 2 A/C units and spray foam insulation for improved energy efficiency. Nestled among majestic oak trees, the property radiates classic Florida charm. The established garden, multiple fenced areas for animals, and a goat barn with a milking stand make it ideal for those looking to embrace a rural lifestyle. A scenic spring-fed creek flows through the backyard, adding to the serene setting. One of the property’s most unique features is the fully insulated treehouse with electricity and air conditioning, perfect as a playhouse, office, or creative retreat. Several fruit trees are also scattered throughout the backyard, enhancing the property’s charm and sustainability. Centrally located, this home offers the best of country living while being just 20 minutes from St. Augustine, 20 minutes from Palatka, and 20 minutes from the beach. With 1.67 acres of land and endless possibilities, this one-of-a-kind property is perfect for those seeking a peaceful homestead, a hobby farm, or a piece of history to call their own. Schedule your showing today! Buyers to verify all measurements.Please Use the As Is Contract for all offers. Listing agent is the mother to the sellers.
Roof aprox 3 years old
A/c units and ducts aprox 5 years old
New plumbing aprox 5 years old
All new electrical and panel 5 years old
New well 4" deep and pump 2 years old
New water softener 2 years old
New tankless water heater 1 year old
New Spray Foam attic Insulation 2 years old
Termite Bond
Home Details
Home Type
- Single Family
Est. Annual Taxes
- $2,401
Year Built
- Built in 1930
Lot Details
- 1.67 Acre Lot
- Northeast Facing Home
- Wood Fence
- Mature Landscaping
- Irrigation
- Oak Trees
- Bamboo Trees
- Fruit Trees
- Wooded Lot
- Garden
- Property is zoned IW
Parking
- 2 Carport Spaces
Property Views
- Woods
- Garden
Home Design
- Colonial Architecture
- Florida Architecture
- Bi-Level Home
- Metal Roof
- Cement Siding
- Pile Dwellings
- Cedar
Interior Spaces
- 2,930 Sq Ft Home
- Crown Molding
- High Ceiling
- Gas Fireplace
- Blinds
- Wood Frame Window
- Family Room
- Separate Formal Living Room
- Breakfast Room
- Formal Dining Room
- Inside Utility
- Crawl Space
- Attic
Kitchen
- Eat-In Kitchen
- Range
- Dishwasher
Flooring
- Wood
- Tile
- Vinyl
Bedrooms and Bathrooms
- 5 Bedrooms
- Primary Bedroom on Main
- Closet Cabinetry
- 2 Full Bathrooms
Laundry
- Laundry Room
- Washer and Electric Dryer Hookup
Outdoor Features
- Covered patio or porch
- Outdoor Kitchen
- Exterior Lighting
- Separate Outdoor Workshop
- Shed
- Outdoor Grill
- Private Mailbox
Utilities
- Central Heating and Cooling System
- Heat Pump System
- Well
- Tankless Water Heater
- Water Softener
- Septic Tank
- High Speed Internet
- Phone Available
Community Details
- No Home Owners Association
Listing and Financial Details
- Visit Down Payment Resource Website
- Assessor Parcel Number 037890-0010
Map
Home Values in the Area
Average Home Value in this Area
Tax History
| Year | Tax Paid | Tax Assessment Tax Assessment Total Assessment is a certain percentage of the fair market value that is determined by local assessors to be the total taxable value of land and additions on the property. | Land | Improvement |
|---|---|---|---|---|
| 2024 | $2,351 | $210,648 | -- | -- |
| 2023 | $2,351 | $204,513 | $0 | $0 |
| 2022 | $2,274 | $198,556 | $0 | $0 |
| 2021 | $2,254 | $192,773 | $0 | $0 |
| 2020 | $2,244 | $190,111 | $0 | $0 |
| 2019 | $2,320 | $149,779 | $0 | $0 |
| 2018 | $634 | $59,304 | $0 | $0 |
| 2017 | $635 | $58,084 | $0 | $0 |
| 2016 | $638 | $58,596 | $0 | $0 |
| 2015 | $646 | $58,189 | $0 | $0 |
| 2014 | $648 | $57,727 | $0 | $0 |
Property History
| Date | Event | Price | Change | Sq Ft Price |
|---|---|---|---|---|
| 04/19/2025 04/19/25 | Price Changed | $819,990 | -3.5% | $280 / Sq Ft |
| 03/26/2025 03/26/25 | For Sale | $849,990 | +161.5% | $290 / Sq Ft |
| 12/17/2023 12/17/23 | Off Market | $325,000 | -- | -- |
| 07/09/2019 07/09/19 | Sold | $325,000 | 0.0% | $111 / Sq Ft |
| 05/16/2019 05/16/19 | Pending | -- | -- | -- |
| 04/01/2019 04/01/19 | For Sale | $325,000 | -- | $111 / Sq Ft |
Deed History
| Date | Type | Sale Price | Title Company |
|---|---|---|---|
| Warranty Deed | $325,000 | Action Ttl Svcs Of St Johns |
Mortgage History
| Date | Status | Loan Amount | Loan Type |
|---|---|---|---|
| Closed | $260,000 | Purchase Money Mortgage | |
| Previous Owner | $92,500 | New Conventional | |
| Previous Owner | $139,000 | New Conventional | |
| Previous Owner | $1,000,000 | Unknown | |
| Previous Owner | $20,000 | Credit Line Revolving | |
| Previous Owner | $40,000 | Unknown |
Similar Homes in Elkton, FL
Source: Stellar MLS
MLS Number: FC308438
APN: 037890-0010
- 7145 State Road 207
- 6400 State Road 207
- 7961 Jefferson Ave
- 0 Ave
- 7984 Hamilton Ave
- 218 E Saint Johns Ave
- 212 E Saint Johns Ave
- 113 Kent Estate Rd
- 715 Hensley St
- 304 Park Ave
- 116 E Saint Johns Ave
- 406 E Cochran Ave
- 615 Merkerson St
- 701 N Main St
- 0 N Peachtree St Unit F10445497
- 521 N Main St
- 410 N Carolina
- 125 N Main St
- 118 E Manson Rd
- 114 E Manson Rd

