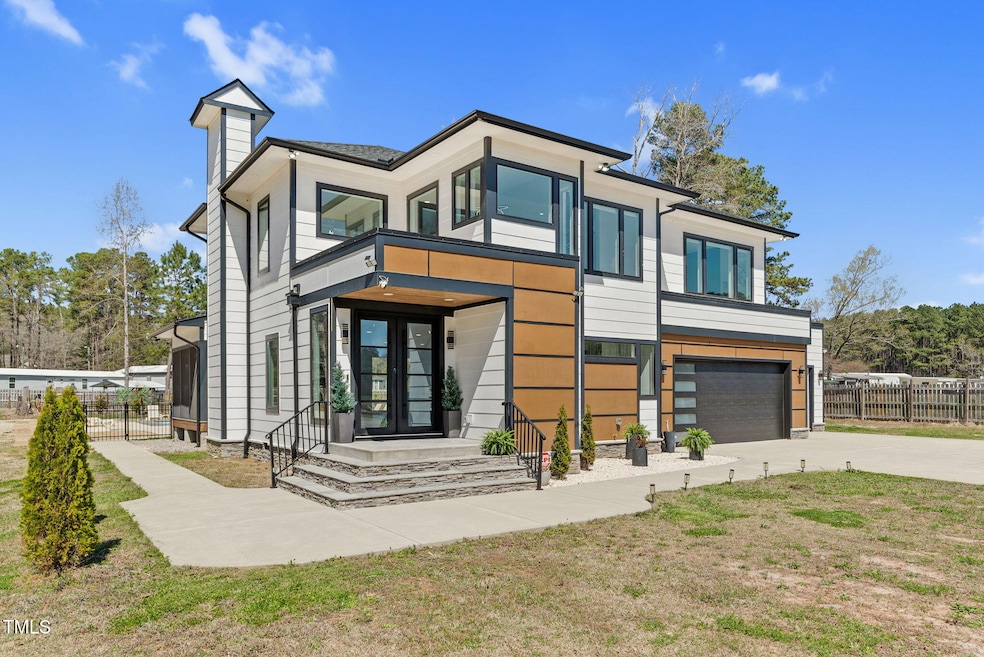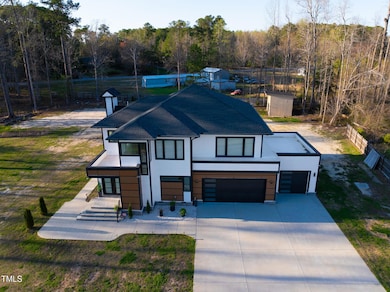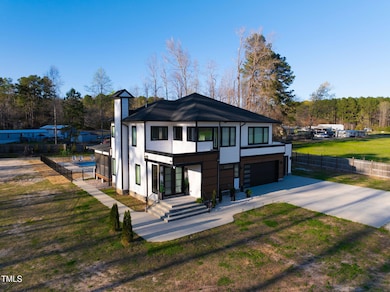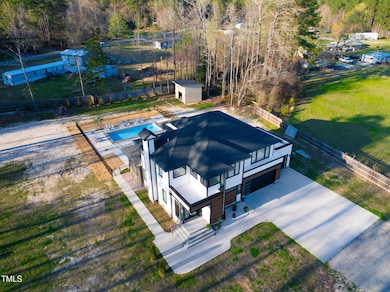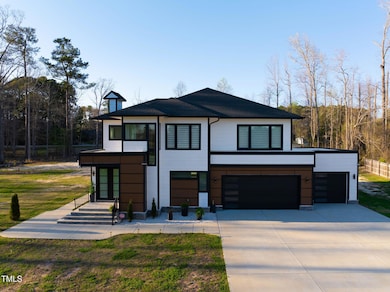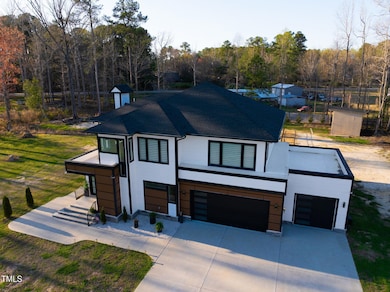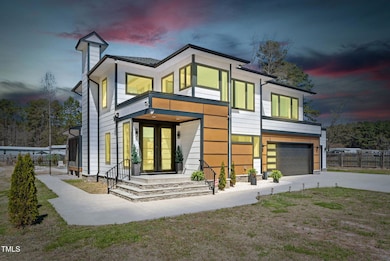
73 Clyde Pearce Rd Zebulon, NC 27597
Youngsville NeighborhoodEstimated payment $5,987/month
Highlights
- Filtered Pool
- 5.01 Acre Lot
- Fireplace in Primary Bedroom
- View of Trees or Woods
- Open Floorplan
- Private Lot
About This Home
Discover the perfect blend of modern design and rural tranquility with this stunning custom-built home, set on 5.01 acres of lush land. With an expansive layout, modern finishes, luxurious finishes, and plenty of space to grow, this home offers everything you need for peaceful living, with the convenience of being just a short drive from the city.
Key Features:
* 5.01 Acres of Land: Enjoy privacy and space, with three adjacent lots included in the sale providing even more room for future expansion or enjoyment.
* Modern Custom Design: Clean lines and high-end finishes throughout.
* Spacious Open Floor Plan: Perfect for entertaining and gatherings.
* Quartz Kitchen Countertops: Sleek, stylish, and durable for your cooking needs.
*Enjoy a fully equipped kitchen with a built-in oven and microwave, along with a high-end modern refrigerator.
* The bathrooms boast luxurious glass door showers and freestanding tub that offers both soothing bubbles and vibration for ultimate relaxation.
* Quartz Stairs with Glass Rails: A striking feature that adds a contemporary touch to your entryway.
* Modern Sliding Doors: Seamlessly connect your indoor and outdoor spaces.
* Fenced Pool: Relax in your private backyard oasis, with a fully fenced pool area.
* Large Garages: Ample space for cars, storage, or even a workshop.
* Whole House Water Filter: Enjoy clean, purified water throughout the home.
* Spacious Screen Porch: Ideal for relaxing or entertaining while enjoying the outdoors.
* Additional Storage: Plenty of space for all your belongings with an outdoor storage.
*This home seamlessly blends style and functionality, offering the perfect retreat for those who appreciate modern living.
Whether you're looking for a private retreat or a space to host, this modern home with expansive acreage offers it all. Schedule your showing today!
Home Details
Home Type
- Single Family
Est. Annual Taxes
- $6,210
Year Built
- Built in 2023
Lot Details
- 5.01 Acre Lot
- Natural State Vegetation
- Private Lot
- Level Lot
- Open Lot
- Partially Wooded Lot
- Many Trees
- Back Yard Fenced
- Property is zoned R 40
Parking
- 3 Car Attached Garage
- Front Facing Garage
- Private Driveway
- 6 Open Parking Spaces
Property Views
- Woods
- Rural
- Pool
Home Design
- Modernist Architecture
- Brick or Stone Mason
- Block Foundation
- Spray Foam Insulation
- Shingle Roof
- HardiePlank Type
- Stone
Interior Spaces
- 2-Story Property
- Open Floorplan
- Smooth Ceilings
- High Ceiling
- Ceiling Fan
- Recessed Lighting
- Chandelier
- Insulated Windows
- Blinds
- Sliding Doors
- Living Room with Fireplace
- 2 Fireplaces
- Combination Kitchen and Dining Room
- Screened Porch
- Vinyl Flooring
- Basement
- Crawl Space
- Pull Down Stairs to Attic
Kitchen
- Eat-In Kitchen
- Breakfast Bar
- Butlers Pantry
- Built-In Oven
- Electric Oven
- Built-In Electric Range
- Microwave
- ENERGY STAR Qualified Refrigerator
- ENERGY STAR Qualified Dishwasher
- Wine Refrigerator
- Wine Cooler
- Stainless Steel Appliances
- Smart Appliances
- Quartz Countertops
Bedrooms and Bathrooms
- 4 Bedrooms
- Main Floor Bedroom
- Fireplace in Primary Bedroom
- Walk-In Closet
- In-Law or Guest Suite
- 3 Full Bathrooms
- Bidet
- Soaking Tub
- Bathtub with Shower
- Walk-in Shower
Laundry
- Laundry Room
- Laundry on upper level
- Sink Near Laundry
- Washer Hookup
Home Security
- Security System Leased
- Smart Locks
- Carbon Monoxide Detectors
- Fire and Smoke Detector
Eco-Friendly Details
- Energy-Efficient Windows
- Energy-Efficient HVAC
- Energy-Efficient Insulation
- Energy-Efficient Roof
- Energy-Efficient Thermostat
Pool
- Filtered Pool
- In Ground Pool
- Spa
- Fence Around Pool
Outdoor Features
- Pond
- Exterior Lighting
- Outdoor Storage
- Rain Gutters
Schools
- Bunn Elementary And Middle School
- Bunn High School
Utilities
- Forced Air Heating and Cooling System
- Well
- High-Efficiency Water Heater
- Water Purifier
- Water Purifier is Owned
- Water Softener is Owned
- Septic Tank
- Septic System
- Cable TV Available
Additional Features
- Property is near a golf course
- Grass Field
Listing and Financial Details
- Assessor Parcel Number 045925
Community Details
Overview
- No Home Owners Association
Amenities
- Laundry Facilities
- Community Storage Space
Recreation
- Community Pool
Map
Home Values in the Area
Average Home Value in this Area
Tax History
| Year | Tax Paid | Tax Assessment Tax Assessment Total Assessment is a certain percentage of the fair market value that is determined by local assessors to be the total taxable value of land and additions on the property. | Land | Improvement |
|---|---|---|---|---|
| 2024 | $4,183 | $681,650 | $81,600 | $600,050 |
| 2023 | $2,791 | $318,070 | $27,500 | $290,570 |
| 2022 | $1,684 | $191,890 | $27,500 | $164,390 |
| 2021 | $244 | $27,500 | $27,500 | $0 |
| 2020 | $243 | $27,500 | $27,500 | $0 |
Property History
| Date | Event | Price | Change | Sq Ft Price |
|---|---|---|---|---|
| 03/30/2025 03/30/25 | For Sale | $980,000 | -- | $300 / Sq Ft |
Mortgage History
| Date | Status | Loan Amount | Loan Type |
|---|---|---|---|
| Closed | $330,050 | New Conventional |
Similar Homes in Zebulon, NC
Source: Doorify MLS
MLS Number: 10085721
APN: 045925
- 1077 Williams-White Rd
- 1278 Valley Ct
- 1017 Ridgecrest Dr
- 50 Gadwall Ct
- 435 Pilot Ridge Rd
- 250 Pilot Ridge Rd
- 390 Pilot Ridge Rd
- 320 Pilot Ridge Rd
- 2404 Pearces Rd
- 4041 Wendy Ln
- 3533 N Way Dr
- 140 Pilot Ridge Rd
- 241 Connelly Way
- 0 Moonlight Dr
- 1027 Johnson Town Rd
- 422 Johnson Town Rd
- 0 Johnson Town Rd Unit 10069960
- 1909 Pearces Rd
- 4012 Kingcraig Ln
- 4013 Kingcraig Ln
