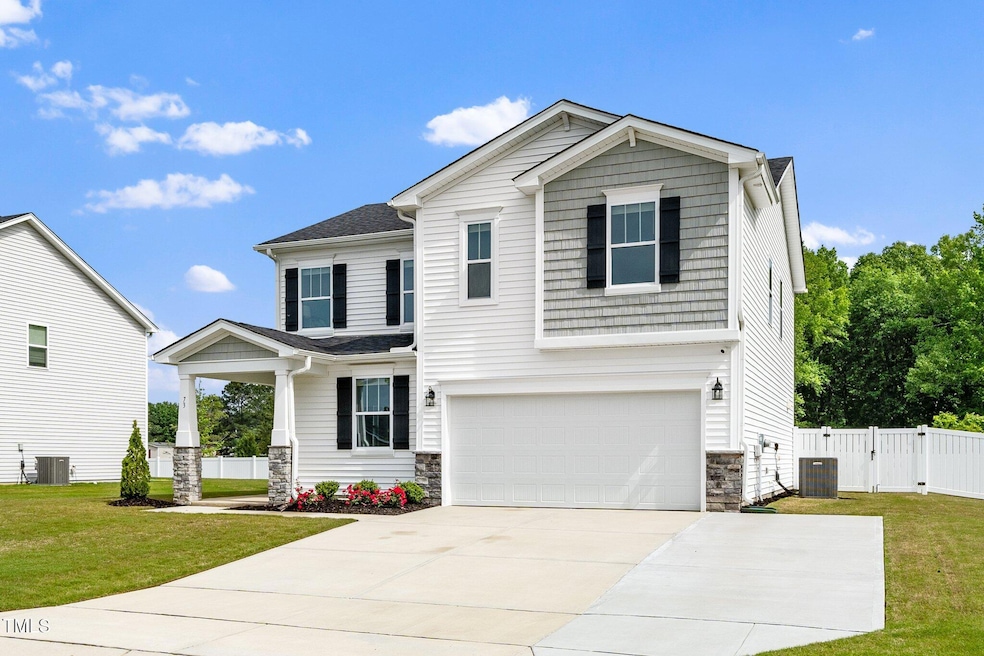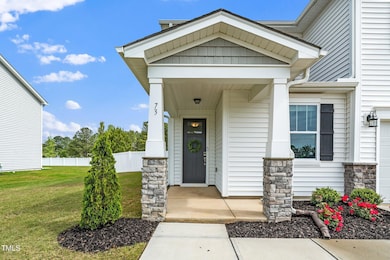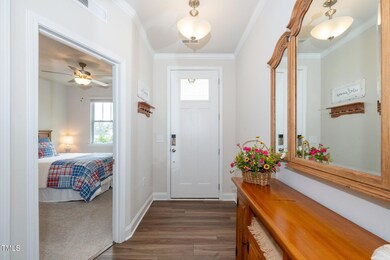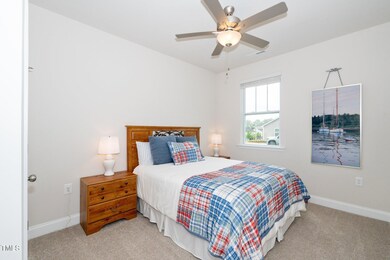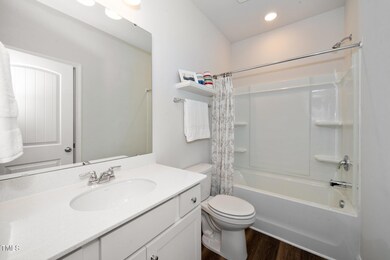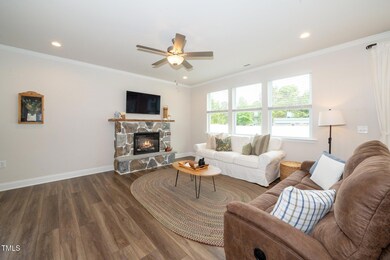
73 Windswept Way Fuquay Varina, NC 27526
Estimated payment $2,679/month
Highlights
- Craftsman Architecture
- Loft
- Neighborhood Views
- Main Floor Bedroom
- Granite Countertops
- Community Pool
About This Home
LIKE NEW without the wait! Step inside this 3 year old bright and open floorplan that offers an excellent place to entertain as well as cozy everyday living! This 4 bedroom, 3 bathroom home comes with a first floor bedroom with entry into the full bathroom. Master suite is spacious to accommodate a separate sitting area if desired, along with a walk in closet connected to the bathroom. The large loft on the second floor is a great space for an office or a second living area. Enjoy your morning coffee or grilling in the evenings under the covered patio overlooking the private fenced in backyard. Welcome home!
Home Details
Home Type
- Single Family
Est. Annual Taxes
- $2,428
Year Built
- Built in 2022 | Remodeled
Lot Details
- 10,454 Sq Ft Lot
- Fenced Yard
- Vinyl Fence
- Landscaped
- Rectangular Lot
- Flag Lot
- Back Yard
HOA Fees
- $76 Monthly HOA Fees
Parking
- 2 Car Attached Garage
- Front Facing Garage
- Garage Door Opener
- 3 Open Parking Spaces
Home Design
- Craftsman Architecture
- Slab Foundation
- Architectural Shingle Roof
- Vinyl Siding
Interior Spaces
- 2,394 Sq Ft Home
- 2-Story Property
- Recessed Lighting
- Electric Fireplace
- Blinds
- Family Room
- Combination Dining and Living Room
- Loft
- Neighborhood Views
- Pull Down Stairs to Attic
Kitchen
- Electric Oven
- Electric Cooktop
- Microwave
- Dishwasher
- Granite Countertops
Flooring
- Carpet
- Luxury Vinyl Tile
Bedrooms and Bathrooms
- 4 Bedrooms
- Main Floor Bedroom
- Walk-In Closet
- 3 Full Bathrooms
- Walk-in Shower
Laundry
- Laundry Room
- Laundry in Hall
- Laundry on upper level
- Dryer
- Washer
Schools
- Northwest Harnett Elementary School
- Harnett Central Middle School
- Harnett Central High School
Utilities
- Zoned Cooling
- Heat Pump System
Additional Features
- Covered patio or porch
- Grass Field
Listing and Financial Details
- Assessor Parcel Number 080652002208
Community Details
Overview
- Association fees include trash
- Elite Management Association, Phone Number (919) 233-7660
- Built by Mattamy Homes
- Providence Creek Subdivision, Redwood Floorplan
- Maintained Community
Recreation
- Community Playground
- Community Pool
Map
Home Values in the Area
Average Home Value in this Area
Tax History
| Year | Tax Paid | Tax Assessment Tax Assessment Total Assessment is a certain percentage of the fair market value that is determined by local assessors to be the total taxable value of land and additions on the property. | Land | Improvement |
|---|---|---|---|---|
| 2024 | $2,428 | $349,208 | $0 | $0 |
| 2023 | $2,428 | $349,208 | $0 | $0 |
| 2022 | $0 | $0 | $0 | $0 |
Property History
| Date | Event | Price | Change | Sq Ft Price |
|---|---|---|---|---|
| 04/25/2025 04/25/25 | For Sale | $430,000 | +0.5% | $180 / Sq Ft |
| 12/15/2023 12/15/23 | Off Market | $428,064 | -- | -- |
| 08/23/2022 08/23/22 | Sold | $428,064 | +1.0% | $184 / Sq Ft |
| 04/11/2022 04/11/22 | Pending | -- | -- | -- |
| 04/05/2022 04/05/22 | For Sale | $424,011 | -- | $182 / Sq Ft |
Deed History
| Date | Type | Sale Price | Title Company |
|---|---|---|---|
| Special Warranty Deed | $428,500 | Edwards G |
Mortgage History
| Date | Status | Loan Amount | Loan Type |
|---|---|---|---|
| Open | $386,500 | Credit Line Revolving |
Similar Homes in the area
Source: Doorify MLS
MLS Number: 10091808
APN: 080652 0022 08
- 293 Providence Creek Dr
- 312 Providence Creek Dr
- 59 Davinhall Dr
- Lot 3 Ballard Rd
- 1833 Ballard Rd Unit Clayton Craftsman
- Lot 2 Ballard Rd
- 104 Davinhall Dr
- 1803 Ballard Rd
- 1803 Ballard Rd Unit Holly Craftsman
- Rd
- 1783 Ballard Rd Unit Apex Georgian
- 582 Harnett Central Rd
- 227 S Breeze Way
- 229 S Breeze Way
- 145 S Breeze Way
- 56 Saintsbury Dr
- 97 S Breeze Way
- 11 Artesa Ct
- 14 Artesa Ct
- 42 Saintsbury Dr
