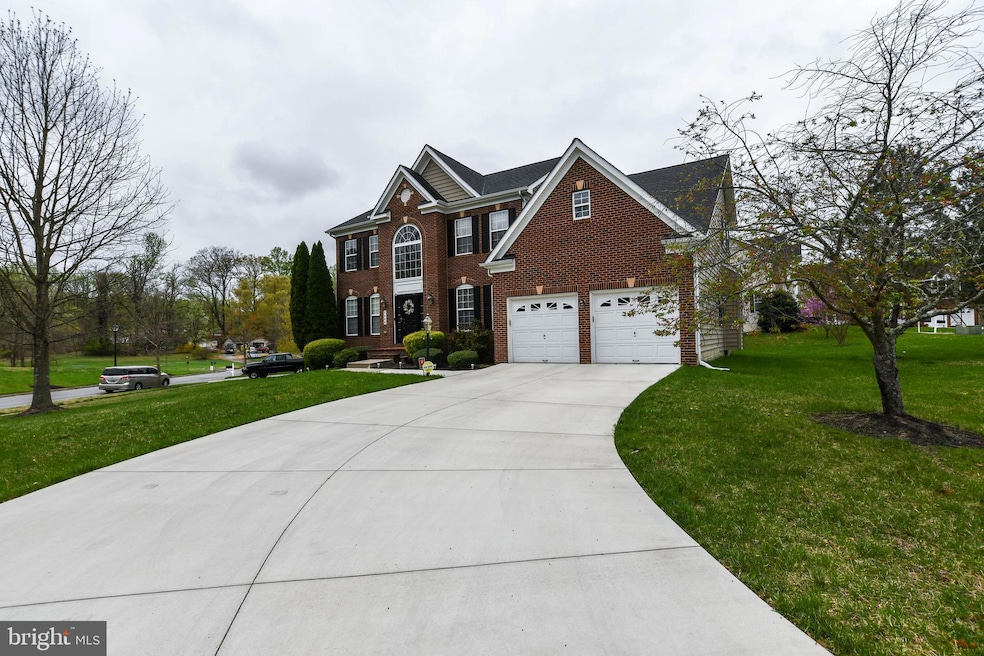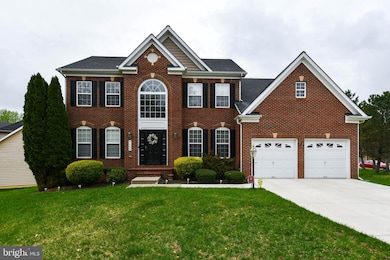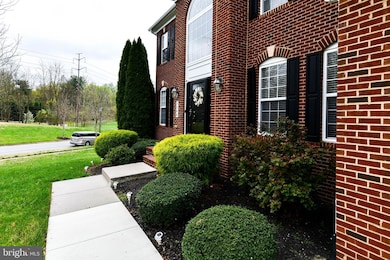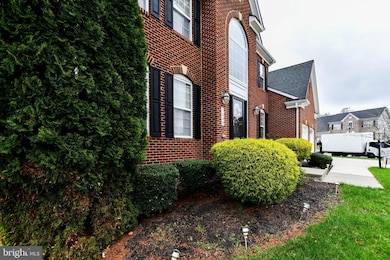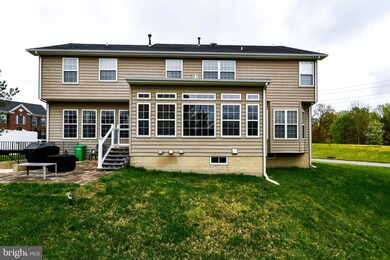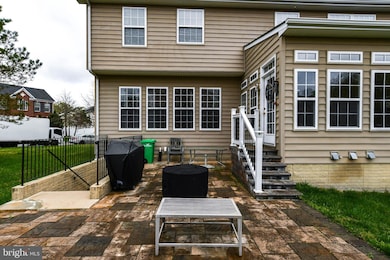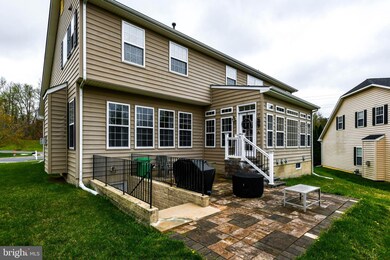
Estimated payment $5,159/month
Highlights
- Colonial Architecture
- Attic
- Breakfast Area or Nook
- Wood Flooring
- 2 Fireplaces
- Formal Dining Room
About This Home
WELCOME HOME to this BEAUTIFUL 4 BEDROOM 3 1/2 BATH SINGLE FAMILY HOME ON A CORNER LOT OF CUL-DE-SAC IN BOWIE! Offered for the first time and well-kept by the original owner, this spacious home is very inviting. A two-story foyer welcomes you as you walk in with plenty of natural lighting. Main level has an office, a living room, a formal dining room, a large kitchen with 42-inch cabinets, granite countertops, a center island, a double oven, a breakfast area, and a spacious morning room. Not to mention the large family room with a ceiling fan and a fireplace. Upper level has 4 BR, 2BA, and an enormous master bedroom and bathroom with a designer walk-in closet and dual-sided fireplace. All bedrooms have a ceiling fan. This gorgeous home has a fully finished basement with a large recreation room. room, media room, full bath, and a room that could be used for a bedroom, gym, or whatever your heart desires. New HVAC (2024) for main and upper level, and the Driveway is only 3 years old (2022). Don't miss out on this wonderful home!!
Home Details
Home Type
- Single Family
Est. Annual Taxes
- $9,014
Year Built
- Built in 2007
Lot Details
- 0.33 Acre Lot
- Property is zoned RR
HOA Fees
- $55 Monthly HOA Fees
Parking
- 2 Car Attached Garage
- Front Facing Garage
- Garage Door Opener
- Driveway
Home Design
- Colonial Architecture
- Slab Foundation
- Frame Construction
Interior Spaces
- Property has 3 Levels
- Built-In Features
- Ceiling Fan
- Recessed Lighting
- 2 Fireplaces
- Double Sided Fireplace
- Screen For Fireplace
- Fireplace Mantel
- Gas Fireplace
- Double Hung Windows
- Window Screens
- Family Room Off Kitchen
- Formal Dining Room
- Attic
- Finished Basement
Kitchen
- Breakfast Area or Nook
- Eat-In Kitchen
- Double Oven
- Cooktop
- Freezer
- Ice Maker
- Dishwasher
- Stainless Steel Appliances
- Disposal
Flooring
- Wood
- Carpet
Bedrooms and Bathrooms
- 4 Bedrooms
- En-Suite Bathroom
- Walk-In Closet
- Soaking Tub
- Bathtub with Shower
Laundry
- Laundry on main level
- Dryer
- Washer
Home Security
- Alarm System
- Storm Windows
- Storm Doors
Outdoor Features
- Patio
- Shed
Schools
- High Bridge Elementary School
- Samuel Ogle Middle School
- Bowie High School
Utilities
- Forced Air Zoned Heating and Cooling System
- Vented Exhaust Fan
- Natural Gas Water Heater
Community Details
- Ashton Estates Subdivision
Listing and Financial Details
- Tax Lot 31
- Assessor Parcel Number 17143455896
Map
Home Values in the Area
Average Home Value in this Area
Tax History
| Year | Tax Paid | Tax Assessment Tax Assessment Total Assessment is a certain percentage of the fair market value that is determined by local assessors to be the total taxable value of land and additions on the property. | Land | Improvement |
|---|---|---|---|---|
| 2024 | $9,413 | $606,633 | $0 | $0 |
| 2023 | $8,830 | $567,467 | $0 | $0 |
| 2022 | $8,248 | $528,300 | $102,100 | $426,200 |
| 2021 | $7,935 | $507,200 | $0 | $0 |
| 2020 | $7,621 | $486,100 | $0 | $0 |
| 2019 | $7,308 | $465,000 | $101,000 | $364,000 |
| 2018 | $7,275 | $462,767 | $0 | $0 |
| 2017 | $7,241 | $460,533 | $0 | $0 |
| 2016 | -- | $458,300 | $0 | $0 |
| 2015 | $6,081 | $439,100 | $0 | $0 |
| 2014 | $6,081 | $419,900 | $0 | $0 |
Property History
| Date | Event | Price | Change | Sq Ft Price |
|---|---|---|---|---|
| 04/17/2025 04/17/25 | Pending | -- | -- | -- |
| 04/07/2025 04/07/25 | For Sale | $780,000 | -- | $161 / Sq Ft |
Deed History
| Date | Type | Sale Price | Title Company |
|---|---|---|---|
| Deed | $672,165 | -- | |
| Deed | $672,165 | -- | |
| Deed | $70,000 | -- |
Mortgage History
| Date | Status | Loan Amount | Loan Type |
|---|---|---|---|
| Closed | $67,200 | Stand Alone Second | |
| Open | $537,732 | Purchase Money Mortgage | |
| Closed | $537,732 | Purchase Money Mortgage |
Similar Homes in Bowie, MD
Source: Bright MLS
MLS Number: MDPG2146920
APN: 14-3455896
- 7306 Gosling Place
- 12943 Fletchertown Rd
- 7510 High Bridge Rd
- 12717 Hillmeade Station Dr
- 7212 Old Chapel Dr
- 12910 Mayflower Ln
- 000 000 High Bridge
- 8266 Quill Point Dr
- 12411 Thompson Rd
- 6414 Gallery St
- 6404 Homestake Dr S
- 7301 Quartz Terrace
- 6305 Gabriel St
- 6500 Wrangell Rd
- 12316 Quilt Patch Ln
- 12221 Quadrille Ln
- 6306 Gilbralter Ct
- 6212 Gideon St
- 12207 Quadrille Ln
- 12332 Quarterback Ct
