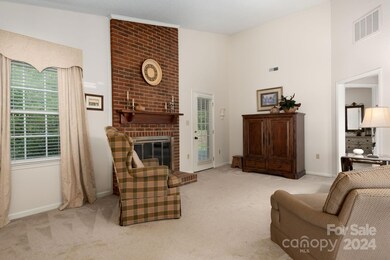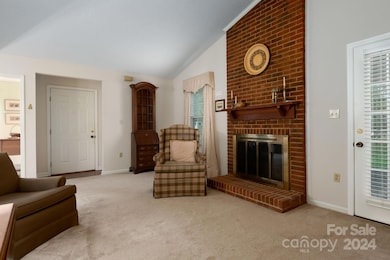
7305 Winnington Cir Charlotte, NC 28226
Wessex Square NeighborhoodHighlights
- Clubhouse
- Pond
- Screened Porch
- Olde Providence Elementary Rated A-
- Transitional Architecture
- Tennis Courts
About This Home
As of October 2024This sought-after patio home offers low-maintenance living in a prime location. The great room features soaring vaulted ceilings, creating a spacious and airy atmosphere, while a cozy wood-burning fireplace adds warmth. The open layout flows seamlessly into the dining room, perfect for entertaining. A charming kitchen, filled with natural light from large windows, offers a cheerful space for cooking. Step outside to the fabulous, oversized screened porch—an ideal spot to unwind, enjoy the outdoors in comfort. The primary bedroom features an ensuite bath, and the home has a mix of Pergo, carpet, and vinyl flooring with tile in the bathrooms. Additional features include a one-car garage finished with attic pull-down stairs with flooring in the attic for extra storage. Practical touches like storm doors, blinds, cabinets in the laundry area, gutter guards, oversized downspouts, vinyl windows. With all these great features in such a fantastic location, this patio home won't last long!
Last Agent to Sell the Property
Allen Tate SouthPark Brokerage Email: garrett.kachellek@allentate.com License #287260

Co-Listed By
Allen Tate SouthPark Brokerage Email: garrett.kachellek@allentate.com License #194617
Home Details
Home Type
- Single Family
Est. Annual Taxes
- $2,237
Year Built
- Built in 1985
HOA Fees
Parking
- 1 Car Attached Garage
- Front Facing Garage
- Garage Door Opener
- Driveway
- 1 Open Parking Space
Home Design
- Transitional Architecture
- Patio Home
- Brick Exterior Construction
- Slab Foundation
- Hardboard
Interior Spaces
- 1,298 Sq Ft Home
- 1-Story Property
- Wood Burning Fireplace
- Insulated Windows
- Great Room with Fireplace
- Screened Porch
- Pull Down Stairs to Attic
Kitchen
- Electric Range
- Microwave
- Dishwasher
- Disposal
Flooring
- Tile
- Vinyl
Bedrooms and Bathrooms
- 3 Main Level Bedrooms
- Walk-In Closet
- 2 Full Bathrooms
Laundry
- Laundry Room
- Electric Dryer Hookup
Schools
- Olde Providence Elementary School
- Carmel Middle School
- Providence High School
Utilities
- Forced Air Heating and Cooling System
- Cable TV Available
Additional Features
- Pond
- Property is zoned R-15PUD
Listing and Financial Details
- Assessor Parcel Number 211-316-34
Community Details
Overview
- Candlewyck HOA
- Csi Community Management Association, Phone Number (704) 892-1660
- Candlewyck Subdivision
- Mandatory home owners association
Amenities
- Clubhouse
Recreation
- Tennis Courts
- Indoor Game Court
- Recreation Facilities
- Community Playground
- Dog Park
- Trails
Map
Home Values in the Area
Average Home Value in this Area
Property History
| Date | Event | Price | Change | Sq Ft Price |
|---|---|---|---|---|
| 10/25/2024 10/25/24 | Sold | $390,000 | -2.4% | $300 / Sq Ft |
| 10/12/2024 10/12/24 | Pending | -- | -- | -- |
| 10/05/2024 10/05/24 | For Sale | $399,500 | -- | $308 / Sq Ft |
Tax History
| Year | Tax Paid | Tax Assessment Tax Assessment Total Assessment is a certain percentage of the fair market value that is determined by local assessors to be the total taxable value of land and additions on the property. | Land | Improvement |
|---|---|---|---|---|
| 2023 | $2,237 | $303,800 | $90,000 | $213,800 |
| 2022 | $2,237 | $218,800 | $80,000 | $138,800 |
| 2021 | $2,226 | $218,800 | $80,000 | $138,800 |
| 2020 | $2,219 | $218,800 | $80,000 | $138,800 |
| 2019 | $2,203 | $218,800 | $80,000 | $138,800 |
| 2018 | $1,913 | $136,000 | $45,000 | $91,000 |
| 2017 | $1,823 | $136,000 | $45,000 | $91,000 |
| 2016 | $1,814 | $136,000 | $45,000 | $91,000 |
| 2015 | $1,802 | $136,000 | $45,000 | $91,000 |
| 2014 | $1,809 | $0 | $0 | $0 |
Mortgage History
| Date | Status | Loan Amount | Loan Type |
|---|---|---|---|
| Previous Owner | $35,000 | Credit Line Revolving | |
| Previous Owner | $25,000 | Credit Line Revolving | |
| Previous Owner | $10,069 | Unknown |
Deed History
| Date | Type | Sale Price | Title Company |
|---|---|---|---|
| Warranty Deed | $390,000 | None Listed On Document | |
| Deed | $63,000 | -- |
Similar Homes in Charlotte, NC
Source: Canopy MLS (Canopy Realtor® Association)
MLS Number: 4188044
APN: 211-316-34
- 7327 Carrbridge Ln
- 7313 Leacroft Ct
- 2600 Lawton Bluff Rd
- 7543 Bluestar Ln
- 7854 Springs Village Ln
- 2924 Springs Dr
- 2621 Huntman Way
- 6525 Castlegate Dr
- 2701 Rea Rd
- 801 Celbridge Ct
- 7324 Swans Run Rd
- 6517 Hunter Pine Ln
- 6846 Beverly Springs Dr Unit 8A
- 4225 Jasmin May Dr
- 3519 Arboretum View
- 4210 Alexander View Dr Unit 38
- 4214 Alexander View Dr Unit 39
- 6618 Alexander Rd
- 5031 Layman Dr Unit 23
- 5027 Layman Dr






