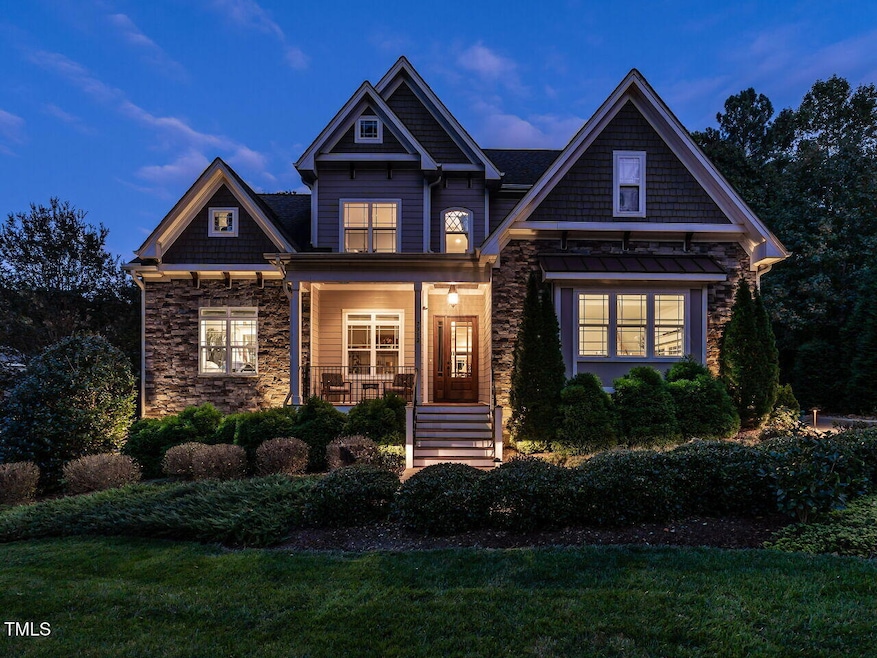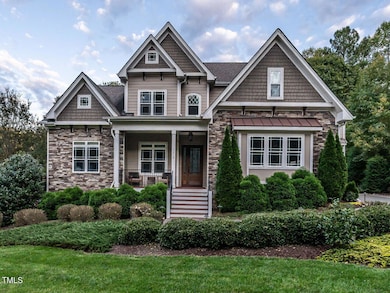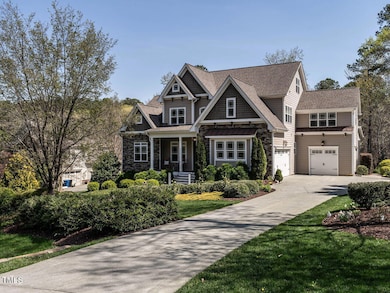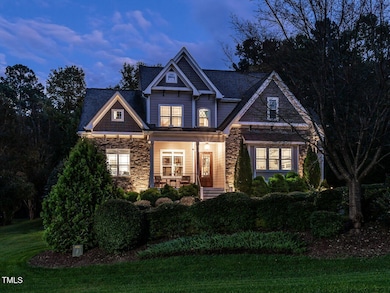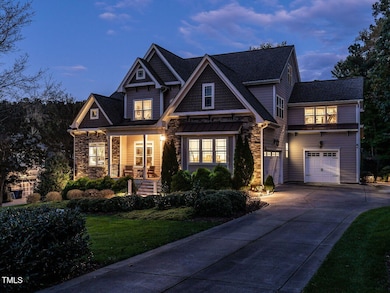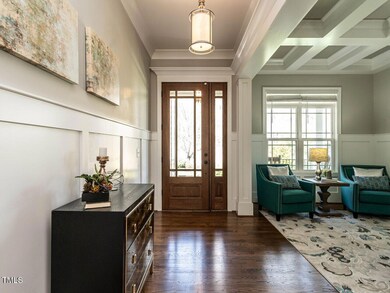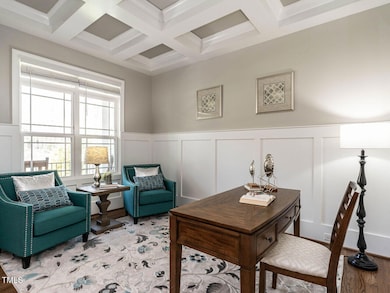
7312 Ridgeline Dr Raleigh, NC 27613
Falls Lake NeighborhoodEstimated payment $7,281/month
Highlights
- Open Floorplan
- Craftsman Architecture
- Deck
- Pleasant Union Elementary School Rated A
- Home Energy Rating Service (HERS) Rated Property
- Partially Wooded Lot
About This Home
Welcome to 7312 Ridgeline Drive, a custom-built stunning home in Raleigh. 4400 sq. ft. custom home, No City Taxes 4 bedrooms W/MAIN FLOOR PRIMARY 3.5 bathrooms 1.34 acres BONUS-ROOM 13'11'' x 28' w/walk-in closet LOFT with closet FITNESS-ROOM fully equipped Side Load 20'5'' x 24'6'' garageSeparate 3rd car garage, 12'9'' x 19'3''Temperature controlled, HE/SHE SHED ready! 10 foot ceiling w/8 foot doors on main 9 foot ceilings on the second floor. WALK-IN ATTIC 37 x 27'4'' 736 sq ft ***Unfinished, storage or future expansion*** SCREEN PORCH 16'4'' x 11'6'' Main floor DECK 35'4'' x 12'Second Floor DECK/BALCONY 15'2'' x 12' Paver Patio complete w/seating and firepitEnergy savings Rinnai tankless water heaterConditioned sealed crawl spaceWhole-house filtration system Minutes from major conveniencesIf you would like property disclosures, Utility costs, permits, A video walk through, Utility records....reach out! Read on! Retreat to the MAIN FLOOR Spacious PRIMARY SUITE that includes a private deck, sealed shower, a Carrara marble vanity, and a spacious walk-in closet. Discover the flowing open floor plan designed for both entertaining and everyday living. The family room features built-ins and a stacked stone fireplace, seamlessly flowing into the gourmet kitchen. Complete with granite countertops, a new Bosch gas cooktop, Bosch stainless steel appliances, a wine cooler, and an oversized island, this kitchen is a chef's dream. The vaulted morning room opens to a screened porch, creating a seamless indoor-outdoor living experience. Main floor flex space offers a coffered ceiling, perfect for an office or library. Upstairs, you'll find six additional rooms; Three additional bedrooms, one with its own ensuite and the other two sharing a Jack-and-Jill bathroom with individual vanity areas. Every bedroom includes a walk-in closet, ensuring ample storage for all. A loft-style room with hardwood floors and custom built-ins is ideal as a game or keeping room. A spacious BONUS ROOM, featuring a deep walk-in closet and French doors leading to another private deck/balcony provides even more versatile living space. A FITNESS-ROOM fully equipped!There's a side load 2 car garage and a separate 3rd CAR GARAGE that is TEMPERATURE CONTROLLED, has it's own 100 AMP subpanel, tall ceilings, totally he/she shed ready or whatever a new owner desires! The perfect blend of luxury, comfort, and functionality for everyone.Additional highlights include an encapsulated crawl space, a tankless water heater, whole-house filtration system with a large reservoir tank, and a third-floor WALK-UP ATTIC for storage or future expansion. **The property's meticulously maintained grounds feature a whimsical arched bridge adorned with fairy lights, a paver patio complete with seating and a firepit, there's a fenced vegetable garden, covered front porch, large deck, rooftop deck/balcony and a screened in porch. **The yard extends beyond the manicured landscape, past the evergreen trees into the tranquil woods, offering the perfect balance of elegance and nature. ***Just minutes from major conveniences like Groceries, I-540, RTP, RDU Airport, Zinchouse Winery, and Falls Lake boat ramps, this home offers quick access to everything you need—all without city taxes. ***The welcoming Highland Forest neighborhood has low turnover, an inviting atmosphere, and a modest annual HOA fee. Lovingly maintained by its original owner, this home is a testament to quality and care.
Home Details
Home Type
- Single Family
Est. Annual Taxes
- $6,498
Year Built
- Built in 2016
Lot Details
- 1.34 Acre Lot
- Landscaped
- Partially Wooded Lot
- Garden
- Back and Front Yard
HOA Fees
- $42 Monthly HOA Fees
Parking
- 3 Car Attached Garage
- Heated Garage
- Workshop in Garage
- Front Facing Garage
- Side Facing Garage
Home Design
- Craftsman Architecture
- Transitional Architecture
- Shingle Roof
- HardiePlank Type
- Stone Veneer
Interior Spaces
- 4,400 Sq Ft Home
- 2-Story Property
- Open Floorplan
- Built-In Features
- Bookcases
- Crown Molding
- Coffered Ceiling
- Smooth Ceilings
- Cathedral Ceiling
- Ceiling Fan
- Recessed Lighting
- Gas Log Fireplace
- Entrance Foyer
- Family Room with Fireplace
- Dining Room
- Home Office
- Loft
- Bonus Room
- Screened Porch
- Home Gym
Kitchen
- Built-In Convection Oven
- Dishwasher
- Wine Refrigerator
- Stainless Steel Appliances
- Kitchen Island
- Granite Countertops
Flooring
- Wood
- Carpet
- Tile
Bedrooms and Bathrooms
- 4 Bedrooms
- Primary Bedroom on Main
- Walk-In Closet
Laundry
- Laundry Room
- Laundry on main level
- Washer and Dryer
Attic
- Attic Floors
- Permanent Attic Stairs
Eco-Friendly Details
- Home Energy Rating Service (HERS) Rated Property
- HERS Index Rating of 58 | Great energy performance
Outdoor Features
- Deck
- Patio
- Fire Pit
- Exterior Lighting
- Rain Gutters
Schools
- Pleasant Union Elementary School
- West Millbrook Middle School
- Millbrook High School
Utilities
- Central Air
- Heating System Uses Natural Gas
- Heat Pump System
- Private Water Source
- Well
- Tankless Water Heater
- Water Purifier
- Water Softener
- Septic Tank
Community Details
- Association fees include unknown
- Highland Forest HOA, Phone Number (239) 222-0978
- Built by SR Custom Builders
- Highland Forest Subdivision
Listing and Financial Details
- Assessor Parcel Number 0881639952
Map
Home Values in the Area
Average Home Value in this Area
Tax History
| Year | Tax Paid | Tax Assessment Tax Assessment Total Assessment is a certain percentage of the fair market value that is determined by local assessors to be the total taxable value of land and additions on the property. | Land | Improvement |
|---|---|---|---|---|
| 2024 | $6,498 | $1,043,118 | $115,000 | $928,118 |
| 2023 | $5,323 | $680,094 | $115,000 | $565,094 |
| 2022 | $4,932 | $680,094 | $115,000 | $565,094 |
| 2021 | $4,799 | $680,094 | $115,000 | $565,094 |
| 2020 | $4,719 | $680,094 | $115,000 | $565,094 |
| 2019 | $4,656 | $567,620 | $108,000 | $459,620 |
| 2018 | $4,279 | $567,620 | $108,000 | $459,620 |
| 2017 | $4,056 | $567,620 | $108,000 | $459,620 |
| 2016 | $0 | $187,600 | $108,000 | $79,600 |
| 2015 | -- | $167,500 | $167,500 | $0 |
Property History
| Date | Event | Price | Change | Sq Ft Price |
|---|---|---|---|---|
| 04/04/2025 04/04/25 | For Sale | $1,200,000 | -- | $273 / Sq Ft |
Deed History
| Date | Type | Sale Price | Title Company |
|---|---|---|---|
| Warranty Deed | $595,000 | None Available | |
| Warranty Deed | $105,000 | Attorney | |
| Special Warranty Deed | $40,000 | None Available |
Mortgage History
| Date | Status | Loan Amount | Loan Type |
|---|---|---|---|
| Previous Owner | $370,000 | Future Advance Clause Open End Mortgage |
Similar Homes in Raleigh, NC
Source: Doorify MLS
MLS Number: 10086475
APN: 0881.04-63-9952-000
- 12660 Boyce Mill Rd
- 7420 Heartland Dr
- 1520 Lake Adventure Ct
- 3028 Mount Vernon Church Rd
- 6917 Fiddleman Way
- 1425 Lake Adventure Ct
- 12601 Boyce Mill Rd
- 1800 Okeefe
- 1433 Starry Night Ct
- 7112 Camp Side Ct
- 1805 Okeefe Ln Unit 1d
- 1804 Okeefe Ln
- 13621 Old Creedmoor Rd
- 13625 Old Creedmoor Rd
- 13629 Old Creedmoor Rd
- 1405 Song Bird Crest Way
- 13317 Creedmoor Rd
- 0 Creedmoor Rd Unit 2530349
- 1229 Westerham Dr
- 2908 Stubble Field Dr
