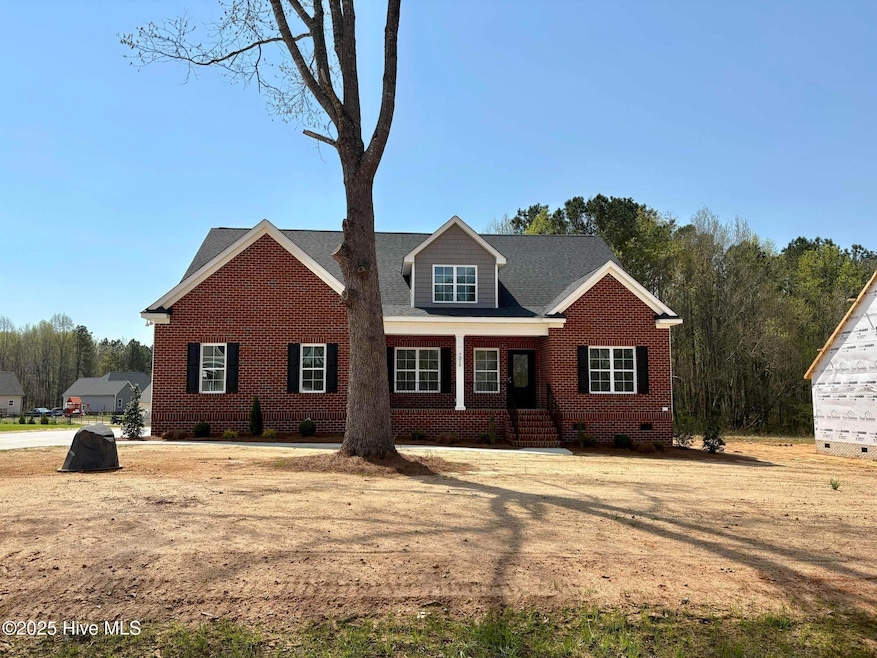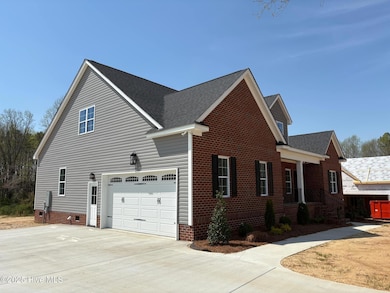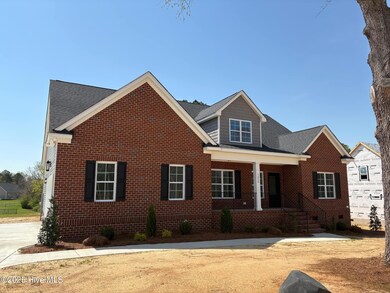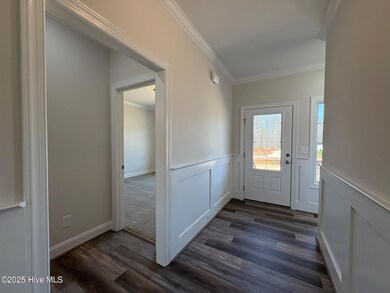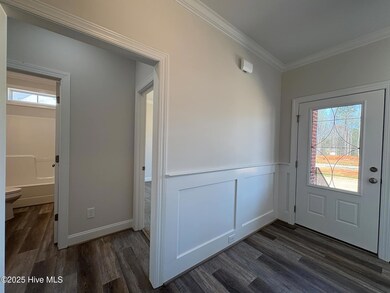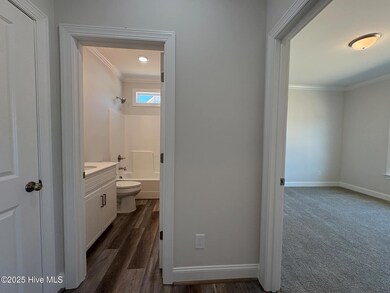
7315 Twin Pines Rd Spring Hope, NC 27882
Highlights
- Deck
- Great Room
- Covered patio or porch
- Attic
- Mud Room
- 2 Car Attached Garage
About This Home
As of March 2025Escape to your own oasis in this stunning brand-new, one-story home nestled on a spacious county lot with no city taxes. Perfectly located just off HWY 64, you're 30 minutes or less from Raleigh, Rocky Mount, and Wilson--convenience meets tranquility!This 3-bedroom, 2-bath masterpiece showcases custom-crafted features throughout. The open kitchen is a chef's dream, boasting quartz countertops, a large island, a walk-in pantry, tile backsplash, under-cabinet lighting, and a generously sized dining area for hosting family and friends. The luxury vinyl plank flooring adds a modern touch to the main living spaces.Relax in the private master suite with its luxurious walk-in tile shower and spacious walk-in closet. Functional elegance continues with a mudroom drop zone, ideal for organizing daily essentials, and permanent stairs to floored storage, offering potential for future living space.Unwind on the screened back porch, overlooking serene wooded views, and enjoy the convenience of a 2-car garage. This home is your perfect retreat from the city hustle--don't miss it!Home can be customized depending on phase of construction and date of contract.
Home Details
Home Type
- Single Family
Year Built
- Built in 2025
Lot Details
- 0.7 Acre Lot
- Property fronts a private road
Home Design
- Brick Exterior Construction
- Brick Foundation
- Wood Frame Construction
- Architectural Shingle Roof
- Vinyl Siding
- Stick Built Home
Interior Spaces
- 1,713 Sq Ft Home
- 1-Story Property
- Ceiling height of 9 feet or more
- Ceiling Fan
- Mud Room
- Entrance Foyer
- Great Room
- Combination Dining and Living Room
- Crawl Space
- Fire and Smoke Detector
Kitchen
- Self-Cleaning Oven
- Stove
- Range Hood
- Built-In Microwave
- Dishwasher
- Kitchen Island
Flooring
- Carpet
- Tile
- Luxury Vinyl Plank Tile
Bedrooms and Bathrooms
- 3 Bedrooms
- Walk-In Closet
- 2 Full Bathrooms
- Walk-in Shower
Laundry
- Laundry Room
- Washer and Dryer Hookup
Attic
- Attic Floors
- Permanent Attic Stairs
Parking
- 2 Car Attached Garage
- Side Facing Garage
- Garage Door Opener
- Driveway
Eco-Friendly Details
- Energy-Efficient Doors
- ENERGY STAR/CFL/LED Lights
Outdoor Features
- Deck
- Covered patio or porch
Schools
- Spring Hope Elementary School
- Southern Nash Middle School
- Southern Nash High School
Utilities
- Central Air
- Heat Pump System
- Programmable Thermostat
- Well
- Electric Water Heater
- On Site Septic
- Septic Tank
Community Details
- Property has a Home Owners Association
- Pinewoods Farm HOA
- Pinewoods Farm Subdivision
- Maintained Community
Listing and Financial Details
- Tax Lot 15
- Assessor Parcel Number 276900037018
Map
Home Values in the Area
Average Home Value in this Area
Property History
| Date | Event | Price | Change | Sq Ft Price |
|---|---|---|---|---|
| 03/28/2025 03/28/25 | Sold | $390,000 | -2.5% | $228 / Sq Ft |
| 02/17/2025 02/17/25 | Pending | -- | -- | -- |
| 11/20/2024 11/20/24 | For Sale | $399,900 | -- | $233 / Sq Ft |
Similar Homes in Spring Hope, NC
Source: Hive MLS
MLS Number: 100476812
- 801 Emmett Ct
- 835 Emmett Ct
- Lot 8 S Big Woods Rd
- Lot 1 S Big Woods Rd
- 801 Thornberry Ct
- 0 Green Rd Unit 100449338
- 223 Gum Ave
- 409 W Main St
- 00 N Big Woods Rd
- 303 Rosin Hill Ln
- 217 S Walnut St
- 130 Tupelo Dr
- 146 Tupelo Dr
- 9154 Phoenix Ct
- 9184 Phoenix Ct
- 95 Autumnwood Ln
- 308 N Walnut St
- 223 E Railroad St
- 223 E Nash St
- 523 Quiet Waters Rd
