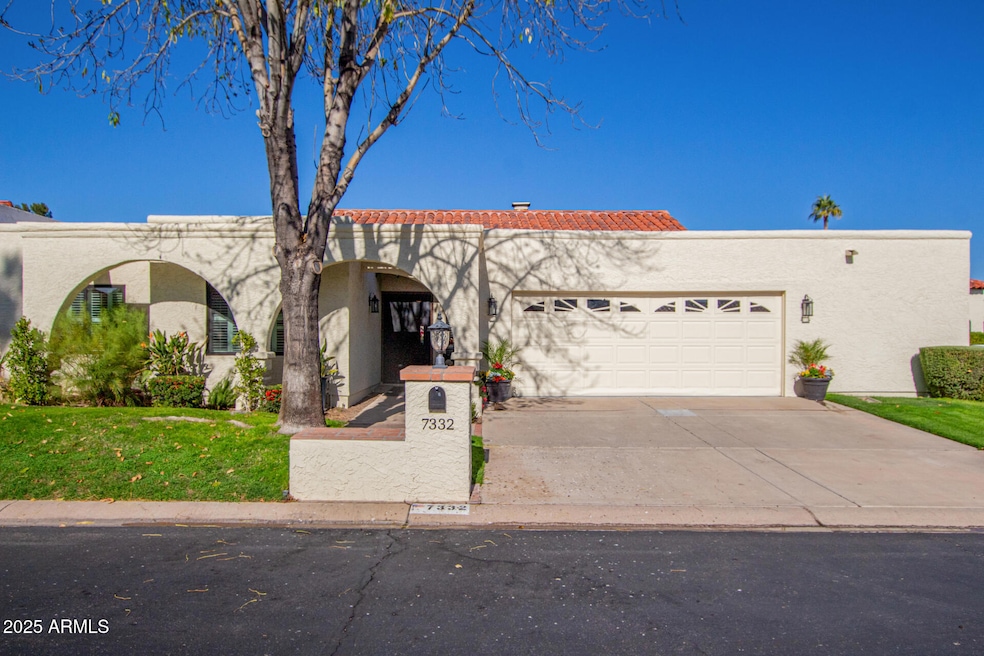7332 E Montebello Ave Scottsdale, AZ 85250
Indian Bend NeighborhoodHighlights
- Mountain View
- Two Way Fireplace
- Wood Flooring
- Kiva Elementary School Rated A
- Vaulted Ceiling
- Spanish Architecture
About This Home
Light, bright, & beautifully remodeled. This end unit sits on a corner lot, offering 3 beds & 2.5 baths. Home exudes elegance with soaring ceilings, complemented by a 3-way gas FP that centers the family, living & dining areas. The kitchen boasts granite counters & white shaker cabinetry. Spacious main bedroom has a sitting area & an ensuite w/all the must-haves. No need to worry about storage inside home & storage room in the garage is HUGE! Covered patio, well-laid pavers, & artificial turf complete the backyard. Stand outside & enjoy views of Camelback Mountain! This home is immaculate & move-in ready!
Townhouse Details
Home Type
- Townhome
Est. Annual Taxes
- $2,063
Year Built
- Built in 1980
Lot Details
- 7,111 Sq Ft Lot
- Cul-De-Sac
- Private Streets
- Desert faces the front and back of the property
- Block Wall Fence
- Artificial Turf
- Sprinklers on Timer
- Private Yard
- Grass Covered Lot
Parking
- 2 Car Garage
Home Design
- Spanish Architecture
- Tile Roof
- Foam Roof
- Block Exterior
- Stucco
Interior Spaces
- 2,787 Sq Ft Home
- 1-Story Property
- Vaulted Ceiling
- Ceiling Fan
- 2 Fireplaces
- Two Way Fireplace
- Gas Fireplace
- Mountain Views
Kitchen
- Eat-In Kitchen
- Gas Cooktop
- Built-In Microwave
- Granite Countertops
Flooring
- Wood
- Carpet
Bedrooms and Bathrooms
- 3 Bedrooms
- Primary Bathroom is a Full Bathroom
- 2.5 Bathrooms
- Dual Vanity Sinks in Primary Bathroom
- Hydromassage or Jetted Bathtub
- Bathtub With Separate Shower Stall
Laundry
- Laundry in unit
- Dryer
- Washer
Accessible Home Design
- No Interior Steps
Schools
- Kiva Elementary School
- Mohave Middle School
- Saguaro High School
Utilities
- Cooling Available
- Heating System Uses Propane
- High Speed Internet
- Cable TV Available
Community Details
- Property has a Home Owners Association
- Briarwood 4 Association, Phone Number (480) 551-4300
- Built by Malouf
- Briarwood 4 Subdivision
Listing and Financial Details
- Property Available on 3/11/25
- Rent includes repairs, pest control svc, garbage collection
- 12-Month Minimum Lease Term
- Tax Lot 17
- Assessor Parcel Number 173-05-028
Map
Source: Arizona Regional Multiple Listing Service (ARMLS)
MLS Number: 6833536
APN: 173-05-028
- 7345 E Solano Dr
- 7330 E Palo Verde Dr Unit 1
- 5718 N 72nd Place
- 7318 E Palo Verde Dr Unit 7
- 7359 E Valley View Rd
- 7508 E Laredo Ln
- 7532 E Laredo Ln
- 7345 E Rovey Ave
- 7545 E Laredo Ln
- 7309 E Rovey Ave
- 7113 E McDonald Dr
- 5712 N Scottsdale Rd
- 7217 E Valley View Rd
- 5682 N Scottsdale Rd
- 7228 E Buena Terra Way
- 7209 E McDonald Dr Unit 51
- 7350 E Arlington Rd
- 7245 E Buena Terra Way
- 7121 E McDonald Dr
- 5824 N Scottsdale Rd







