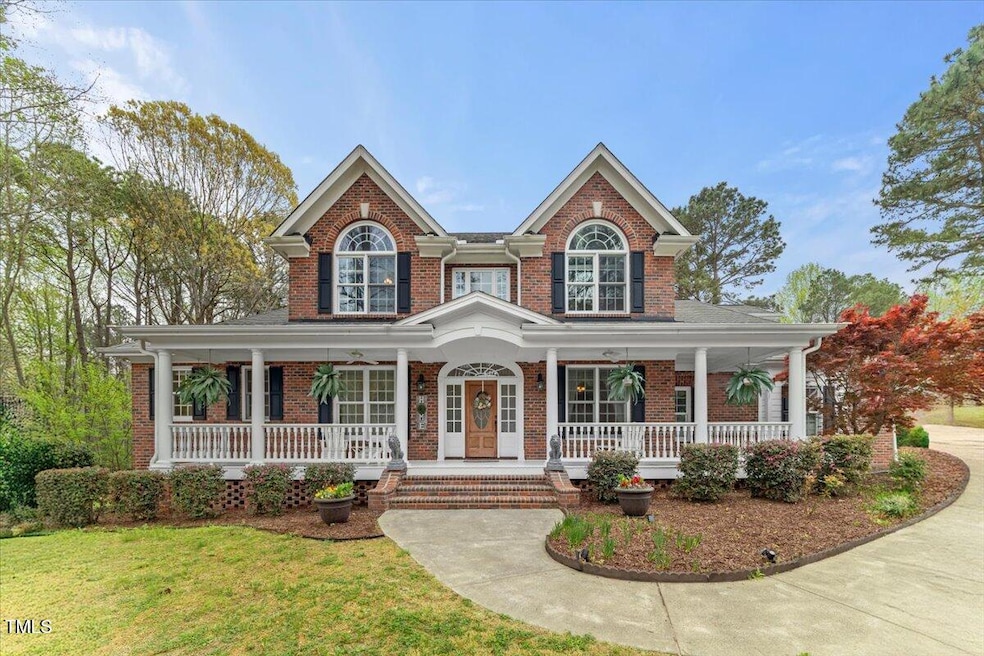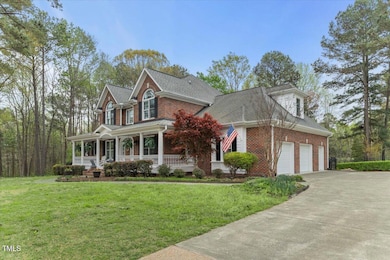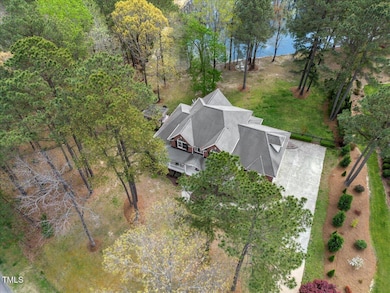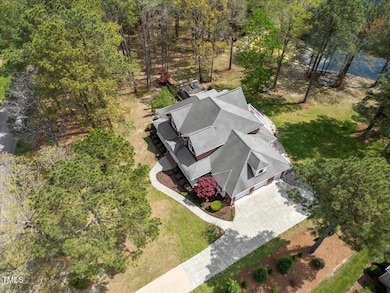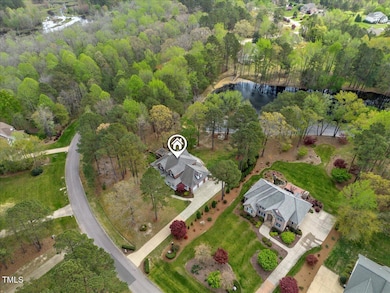
7336 Barham Hollow Dr Wake Forest, NC 27587
Youngsville NeighborhoodEstimated payment $5,192/month
Highlights
- Lake On Lot
- Waterfront
- Clubhouse
- Lake View
- 2.45 Acre Lot
- Deck
About This Home
Welcome to your stunning lakefront dream home, offering an unparalleled blend of tranquility, space, and endless outdoor possibilities. Nestled on a sprawling 2.45-acre lot with hard to find private lake views and access, this exceptional home provides the perfect retreat for those seeking both relaxation and adventure.
This 4 bedroom, 3.5 bath home showcases beautiful millwork with crown molding, cathedral, coffered and tray ceilings, granite countertops, hardwood flooring and an open floor plan. A separate living area off the front entrance can be used as an office or flex room, while an upstairs bonus room offers endless possibilities. The primary suite with lake views, luxurious bathroom and his/her closets is on the 1st floor. Upstairs you will find 3 additional spacious bedrooms and a bonus room. Recent updates in 2020 include modern fully renovated bathrooms and laminate flooring on the 2nd floor, newer stainless steel appliances, and an outside gazebo for your outdoor living.
The home includes a backup generator, water filtration system, inside/outside built-in sound system, built-in central vacuum system, Invisible Dog Fence, and irrigation system. There is even an orchard with fruit trees! Enjoy a rocking chair on your covered front porch, relax while taking in the stunning lake views from your covered back porch and extensive deck, fish right from your backyard, or host and entertain friends and family in a serene setting.
The home features a two-car garage with an additional 3rd bay, ideal for storing a golf cart or other recreational toys, making it perfect for lakefront living.
While you will feel miles away, you are not far from all the amenities in Wake Forest, including Wegmans, Walmart and Target (all under 10 miles away). There is even a community pool within walking distance!
This is more than just a home - it's a lifestyle waiting to be enjoyed!
Home Details
Home Type
- Single Family
Est. Annual Taxes
- $4,352
Year Built
- Built in 2004
Lot Details
- 2.45 Acre Lot
- Lot Dimensions are 452x369x285x44
- Waterfront
- Gated Home
- Property has an invisible fence for dogs
- Partially Fenced Property
- Secluded Lot
- Front and Back Yard Sprinklers
- Wooded Lot
- Landscaped with Trees
- Back and Front Yard
HOA Fees
- $57 Monthly HOA Fees
Parking
- 2 Car Attached Garage
- Side Facing Garage
- Garage Door Opener
- Private Driveway
- 6 Open Parking Spaces
- Golf Cart Garage
Property Views
- Lake
- Pond
- Woods
Home Design
- Transitional Architecture
- Brick Veneer
- Brick Foundation
- Architectural Shingle Roof
- Radon Mitigation System
Interior Spaces
- 3,596 Sq Ft Home
- 2-Story Property
- Plumbed for Central Vacuum
- Sound System
- Bookcases
- Crown Molding
- Coffered Ceiling
- Tray Ceiling
- Smooth Ceilings
- Cathedral Ceiling
- Ceiling Fan
- Gas Log Fireplace
- Drapes & Rods
- Blinds
- Window Screens
- Entrance Foyer
- Family Room with Fireplace
- Living Room
- Breakfast Room
- Dining Room
- Bonus Room
- Basement
- Crawl Space
- Pull Down Stairs to Attic
Kitchen
- Built-In Electric Oven
- Built-In Oven
- Electric Cooktop
- Microwave
- Plumbed For Ice Maker
- Dishwasher
- Stainless Steel Appliances
- Granite Countertops
Flooring
- Wood
- Laminate
- Ceramic Tile
Bedrooms and Bathrooms
- 4 Bedrooms
- Primary Bedroom on Main
- Walk-In Closet
- Primary bathroom on main floor
- Private Water Closet
- Separate Shower in Primary Bathroom
- Soaking Tub
- Walk-in Shower
Laundry
- Laundry Room
- Laundry on main level
- Washer and Dryer
- Sink Near Laundry
Home Security
- Carbon Monoxide Detectors
- Fire and Smoke Detector
Eco-Friendly Details
- Smart Irrigation
Outdoor Features
- Pond
- Lake On Lot
- Deck
- Covered patio or porch
- Fire Pit
- Gazebo
- Pergola
- Built-In Barbecue
Schools
- Youngsville Elementary School
- Bunn Middle School
- Bunn High School
Utilities
- Forced Air Heating and Cooling System
- Heating System Uses Gas
- Heating System Uses Propane
- Heat Pump System
- Power Generator
- Private Water Source
- Well
- Propane Water Heater
- Water Purifier
- Water Purifier is Owned
- Fuel Tank
- Septic Tank
- Septic System
Listing and Financial Details
- Assessor Parcel Number 035266
Community Details
Overview
- Barham Place HOA, Phone Number (919) 741-5285
- Barham Place Subdivision
Amenities
- Clubhouse
Recreation
- Community Pool
Map
Home Values in the Area
Average Home Value in this Area
Tax History
| Year | Tax Paid | Tax Assessment Tax Assessment Total Assessment is a certain percentage of the fair market value that is determined by local assessors to be the total taxable value of land and additions on the property. | Land | Improvement |
|---|---|---|---|---|
| 2024 | $4,352 | $757,490 | $175,000 | $582,490 |
| 2023 | $3,567 | $401,930 | $50,000 | $351,930 |
| 2022 | $3,557 | $401,930 | $50,000 | $351,930 |
| 2021 | $3,597 | $401,930 | $50,000 | $351,930 |
| 2020 | $3,572 | $389,960 | $50,000 | $339,960 |
| 2019 | $3,526 | $389,960 | $50,000 | $339,960 |
| 2018 | $3,526 | $389,960 | $50,000 | $339,960 |
| 2017 | $3,715 | $373,170 | $50,000 | $323,170 |
| 2016 | $3,854 | $373,170 | $50,000 | $323,170 |
| 2015 | $3,898 | $373,170 | $50,000 | $323,170 |
| 2014 | $3,671 | $373,170 | $50,000 | $323,170 |
Property History
| Date | Event | Price | Change | Sq Ft Price |
|---|---|---|---|---|
| 04/14/2025 04/14/25 | Pending | -- | -- | -- |
| 04/10/2025 04/10/25 | For Sale | $855,000 | -- | $238 / Sq Ft |
Deed History
| Date | Type | Sale Price | Title Company |
|---|---|---|---|
| Warranty Deed | $500,000 | None Available | |
| Deed | $480,000 | -- |
Mortgage History
| Date | Status | Loan Amount | Loan Type |
|---|---|---|---|
| Open | $450,000 | New Conventional |
Similar Homes in Wake Forest, NC
Source: Doorify MLS
MLS Number: 10087880
APN: 035266
- 6733 Oscar Barham Rd
- 6920 Will Let Ln
- 20 Willows Den Ct
- 255 Williamston Ridge Dr
- 6509 Zebulon Rd
- 1156 Darius Pearce Rd
- 6404 Pulley Town Rd
- 5600 Thornburg Dr
- 775 Sid Eaves Rd
- 5408 Rivercrest Dr
- 7916 River Dare Ave
- 45 Yellowstone Ct
- 40 Yellowstone Ct
- 5124 Grist Stone Way
- 6825 Pulley Town Rd
- 8401 Mitchell Mill Rd
- 85 Arbor Dr
- 75 Arbor Dr
- 50 Arbor Dr
- 35 Arbor Dr
