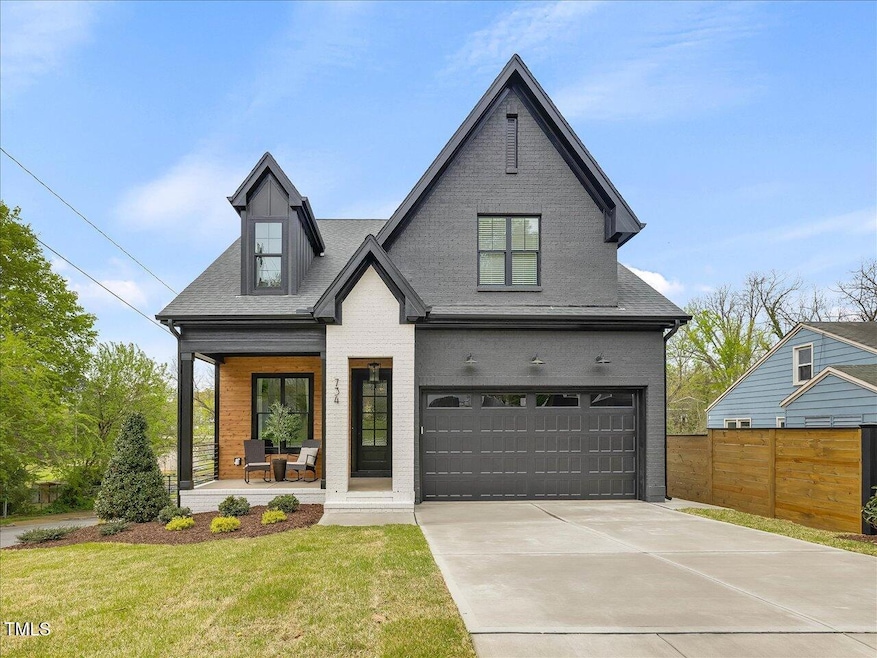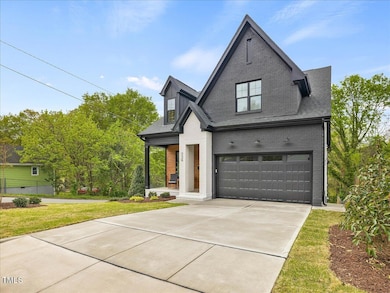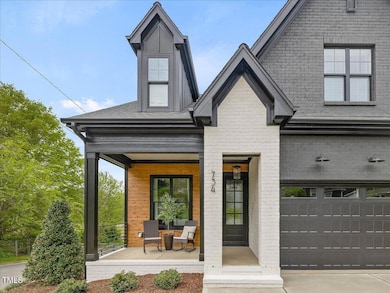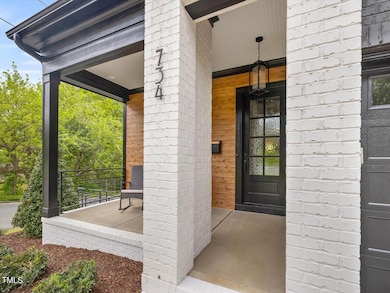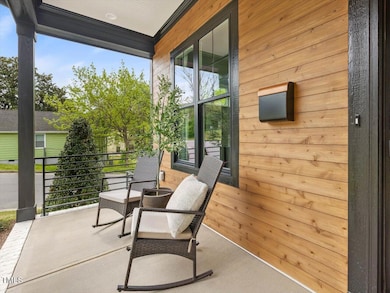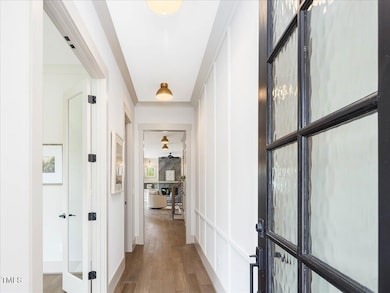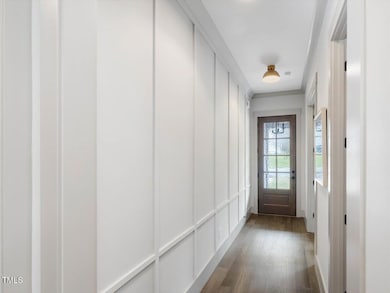
734 S State St Raleigh, NC 27601
Olde East Raleigh NeighborhoodEstimated payment $7,390/month
Highlights
- Under Construction
- Open Floorplan
- Recreation Room
- Hunter Elementary School Rated A
- Contemporary Architecture
- Wood Flooring
About This Home
This stunning and stylish custom home, crafted by the award-winning Prewitt-Douglas Custom Homes, is exactly what you've been searching for! Spanning 3,274 square feet, it boasts a fantastic open floor plan that emphasizes first-floor living, complete with a primary bedroom suite and a rare three-car garage located inside the beltline! On the second floor, you'll discover two additional bedrooms and a cozy loft. The expansive lower level has the potential to serve as a rental unit, featuring a delightful living area, kitchen, recreation room, bedroom, bathroom, and laundry space. Plus, it includes a private entrance and its own one-car garage. Don't miss out on this incredible opportunity!
Home Details
Home Type
- Single Family
Est. Annual Taxes
- $1,948
Year Built
- Built in 2024 | Under Construction
Lot Details
- 7,405 Sq Ft Lot
- Private Entrance
- Corner Lot
- Rectangular Lot
- Gentle Sloping Lot
Parking
- 3 Car Attached Garage
- Basement Garage
- Front Facing Garage
- Rear-Facing Garage
- Private Driveway
- 2 Open Parking Spaces
Home Design
- Home is estimated to be completed on 1/24/25
- Contemporary Architecture
- Transitional Architecture
- Brick Exterior Construction
- Permanent Foundation
- Frame Construction
- Architectural Shingle Roof
- Board and Batten Siding
- Concrete Perimeter Foundation
- HardiePlank Type
Interior Spaces
- 3-Story Property
- Open Floorplan
- Built-In Features
- Crown Molding
- Recessed Lighting
- Gas Fireplace
- Insulated Windows
- Entrance Foyer
- Family Room with Fireplace
- Combination Dining and Living Room
- Home Office
- Recreation Room
- Loft
- Screened Porch
- Neighborhood Views
- Fire and Smoke Detector
- Attic
Kitchen
- Built-In Range
- Free-Standing Range
- Range Hood
- Microwave
- Plumbed For Ice Maker
- Dishwasher
- Kitchen Island
- Quartz Countertops
- Disposal
Flooring
- Wood
- Carpet
- Tile
Bedrooms and Bathrooms
- 4 Bedrooms
- Primary Bedroom on Main
- Walk-In Closet
- In-Law or Guest Suite
- Separate Shower in Primary Bathroom
- Bathtub with Shower
Laundry
- Laundry Room
- Laundry on lower level
- Stacked Washer and Dryer
Finished Basement
- Walk-Out Basement
- Walk-Up Access
- Interior and Exterior Basement Entry
- Apartment Living Space in Basement
- Natural lighting in basement
Outdoor Features
- Patio
- Rain Gutters
Schools
- Hunter Elementary School
- Ligon Middle School
- Enloe High School
Utilities
- Cooling System Powered By Gas
- Zoned Heating and Cooling
- Heat Pump System
- Natural Gas Connected
- Tankless Water Heater
- High Speed Internet
- Phone Available
- Cable TV Available
Community Details
- No Home Owners Association
Listing and Financial Details
- Assessor Parcel Number 1713152571
Map
Home Values in the Area
Average Home Value in this Area
Tax History
| Year | Tax Paid | Tax Assessment Tax Assessment Total Assessment is a certain percentage of the fair market value that is determined by local assessors to be the total taxable value of land and additions on the property. | Land | Improvement |
|---|---|---|---|---|
| 2024 | $1,948 | $222,026 | $170,000 | $52,026 |
| 2023 | $1,479 | $135,694 | $135,000 | $694 |
| 2022 | $1,738 | $135,694 | $135,000 | $694 |
| 2021 | $1,671 | $169,690 | $135,000 | $34,690 |
| 2020 | $1,641 | $169,690 | $135,000 | $34,690 |
| 2019 | $1,077 | $91,238 | $24,000 | $67,238 |
| 2018 | $0 | $91,238 | $24,000 | $67,238 |
| 2017 | $969 | $91,238 | $24,000 | $67,238 |
| 2016 | $950 | $91,238 | $24,000 | $67,238 |
| 2015 | $968 | $91,577 | $24,000 | $67,577 |
| 2014 | $919 | $91,577 | $24,000 | $67,577 |
Property History
| Date | Event | Price | Change | Sq Ft Price |
|---|---|---|---|---|
| 04/04/2025 04/04/25 | Price Changed | $1,295,000 | 0.0% | $396 / Sq Ft |
| 04/04/2025 04/04/25 | For Sale | $1,295,000 | -0.4% | $396 / Sq Ft |
| 03/11/2025 03/11/25 | Off Market | $1,300,000 | -- | -- |
| 01/18/2025 01/18/25 | For Sale | $1,300,000 | 0.0% | $397 / Sq Ft |
| 01/17/2025 01/17/25 | Off Market | $1,300,000 | -- | -- |
| 12/07/2024 12/07/24 | For Sale | $1,300,000 | +348.3% | $397 / Sq Ft |
| 12/15/2023 12/15/23 | Off Market | $290,000 | -- | -- |
| 06/21/2022 06/21/22 | Sold | $290,000 | -3.3% | $188 / Sq Ft |
| 05/05/2022 05/05/22 | Pending | -- | -- | -- |
| 04/01/2022 04/01/22 | For Sale | $300,000 | 0.0% | $195 / Sq Ft |
| 03/24/2022 03/24/22 | Pending | -- | -- | -- |
| 03/23/2022 03/23/22 | For Sale | $300,000 | 0.0% | $195 / Sq Ft |
| 03/09/2022 03/09/22 | Pending | -- | -- | -- |
| 02/28/2022 02/28/22 | For Sale | $300,000 | -- | $195 / Sq Ft |
Deed History
| Date | Type | Sale Price | Title Company |
|---|---|---|---|
| Warranty Deed | $290,000 | None Listed On Document | |
| Warranty Deed | $220,000 | None Available | |
| Special Warranty Deed | $33,000 | None Available | |
| Warranty Deed | -- | None Available | |
| Warranty Deed | $60,000 | -- |
Mortgage History
| Date | Status | Loan Amount | Loan Type |
|---|---|---|---|
| Closed | $897,000 | Construction | |
| Previous Owner | $48,000 | Stand Alone First | |
| Previous Owner | $36,000 | Unknown |
Similar Homes in Raleigh, NC
Source: Doorify MLS
MLS Number: 10066430
APN: 1713.09-15-2571-000
- 621 Church St
- 700 Coleman St
- 915 S State St
- 602 Quarry St
- 605 Quarry St
- 830 E Lenoir St
- 727 Martin Luther King Junior Blvd
- 721 E Lenoir St
- 711 E Lenoir St Unit 207
- 711 E Lenoir St Unit 205
- 512 Montague Ln
- 517 Coleman St
- 819 Cumberland St
- 511 Alston St
- 509 Coleman St
- 505 Alston St
- 409 Alston St Unit 101
- 409 Alston St Unit 102
- 508 S Swain St
- 603 Bragg St
