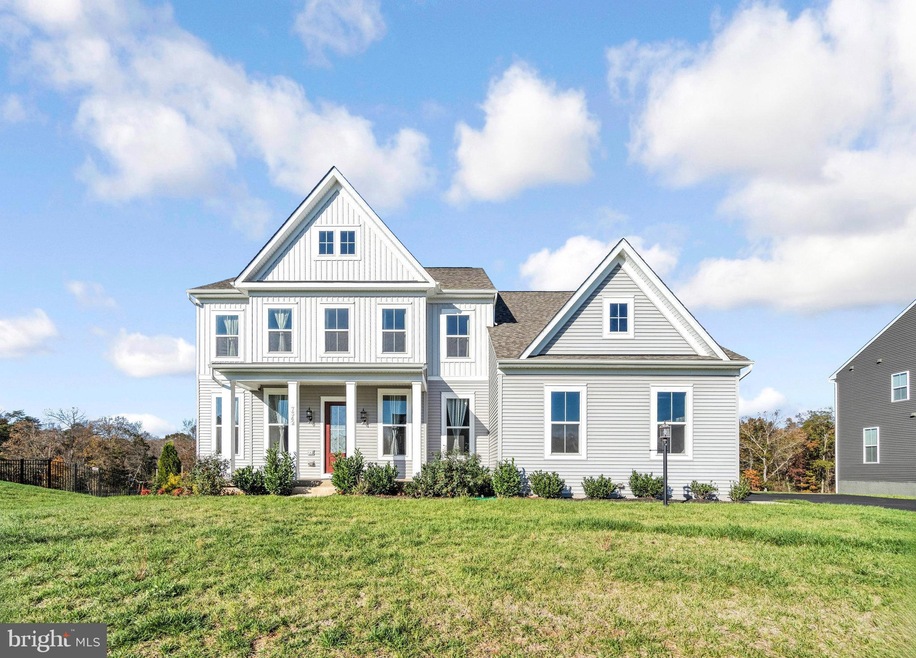
7342 Sugar Magnolia Loop Gainesville, VA 20155
Haymarket NeighborhoodHighlights
- 0.46 Acre Lot
- Colonial Architecture
- 2 Car Attached Garage
- Buckland Mills Elementary School Rated A
- 1 Fireplace
- Forced Air Heating and Cooling System
About This Home
As of September 2024Welcome home to a rare gem! This stunning 2022 custom-built home by Stanley Martin offers over 5,600 square feet of luxurious living space designed for both grand entertaining and comfortable family life. The open concept floor plan flows seamlessly from the stunning gourmet kitchen with a massive island and stainless steel appliances to the spacious living areas bathed in natural light. Main level 10 ft ceilings and luxury vinyl flooring through out . This house welcomes multi - generational living with a dedicated main-level bedroom and full bath. You can relax in the partially finished walk-out basement that boasts a recreation room and a versatile /guest room. Upstairs, retreat to the luxurious owner's suite featuring a spa-like bathroom with a double vanity and a frame less glass shower. Two additional bedrooms provide ample space for family and friends. Nestled in a quiet neighborhood with easy access to major commuter routes, dining options, shops, entertainment, and more, this home offers the perfect blend of location and luxury. Additional highlights: Home theater and music system includes 7.1 channel custom calibrated to provide surreal sound stage and movie entertainment. Home has Ample storage throughout, including a walk-in pantry Close to major amenities and attractions .Don't miss your chance to own this exceptional property! Enjoy the panoramic views Contact us today for a private tour. Home is occupied please allow time for showings to be approved. Thank you
Last Agent to Sell the Property
Bhavani Ghanta Real Estate Company License #0225049460
Home Details
Home Type
- Single Family
Est. Annual Taxes
- $10,967
Year Built
- Built in 2022
Lot Details
- 0.46 Acre Lot
- Property is zoned SR1
HOA Fees
- $88 Monthly HOA Fees
Parking
- 2 Car Attached Garage
- Side Facing Garage
Home Design
- Colonial Architecture
- Vinyl Siding
Interior Spaces
- Property has 3 Levels
- 1 Fireplace
Bedrooms and Bathrooms
Partially Finished Basement
- Walk-Out Basement
- Exterior Basement Entry
- Natural lighting in basement
Utilities
- Forced Air Heating and Cooling System
- Natural Gas Water Heater
- Public Septic
Community Details
- Woodborne Preserve Subdivision
Listing and Financial Details
- Tax Lot 19
- Assessor Parcel Number 7297-33-7745
Map
Home Values in the Area
Average Home Value in this Area
Property History
| Date | Event | Price | Change | Sq Ft Price |
|---|---|---|---|---|
| 09/19/2024 09/19/24 | Sold | $1,240,000 | -4.6% | $226 / Sq Ft |
| 08/08/2024 08/08/24 | For Sale | $1,299,600 | +20.4% | $237 / Sq Ft |
| 05/10/2022 05/10/22 | For Sale | $1,079,495 | 0.0% | $240 / Sq Ft |
| 05/06/2022 05/06/22 | Sold | $1,079,495 | -- | $240 / Sq Ft |
| 09/16/2021 09/16/21 | Pending | -- | -- | -- |
Tax History
| Year | Tax Paid | Tax Assessment Tax Assessment Total Assessment is a certain percentage of the fair market value that is determined by local assessors to be the total taxable value of land and additions on the property. | Land | Improvement |
|---|---|---|---|---|
| 2024 | $10,845 | $1,090,500 | $304,900 | $785,600 |
| 2023 | $10,568 | $1,015,700 | $286,400 | $729,300 |
| 2022 | $5,412 | $488,700 | $280,500 | $208,200 |
| 2021 | $812 | $67,800 | $67,800 | $0 |
Mortgage History
| Date | Status | Loan Amount | Loan Type |
|---|---|---|---|
| Open | $865,000 | New Conventional | |
| Previous Owner | $1,062,000 | New Conventional |
Deed History
| Date | Type | Sale Price | Title Company |
|---|---|---|---|
| Deed | $1,240,000 | Cardinal Title | |
| Gift Deed | -- | None Listed On Document |
Similar Homes in the area
Source: Bright MLS
MLS Number: VAPW2077170
APN: 7297-33-7745
- 7374 Sugar Magnolia Loop
- 7664 Great Dover St
- 7616 Great Dover St
- 7504 Old Carolina Rd
- 7503 James Madison Hwy
- 7509 James Madison Hwy
- 15306 Thoroughfare Rd
- 7370 Old Carolina Rd
- 7705 James Madison Hwy
- 7207 Jewel Ct
- 7806 Crescent Park Dr
- 16069 Haygrath Place
- 7688 Lucas Ct
- 8037 Crescent Park Dr Unit 194
- 7974 Turtle Creek Cir
- 7027 Venus Ct
- 7917 Turtle Creek Cir
- 7990 Amsterdam Ct
- 15017 Lee Hwy
- 15944 Spyglass Hill Loop
