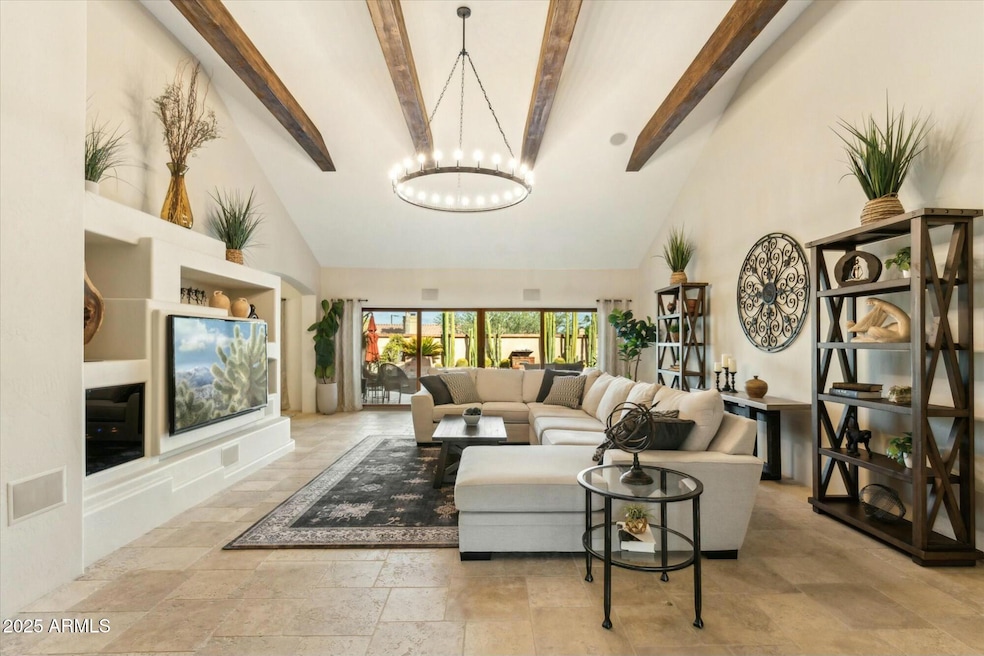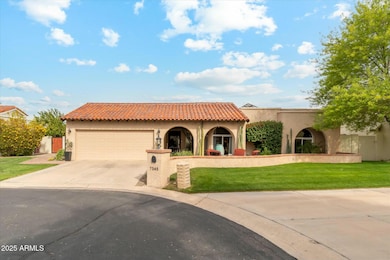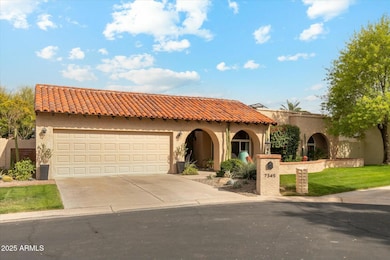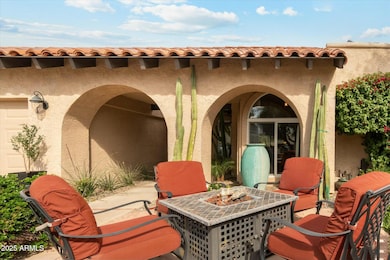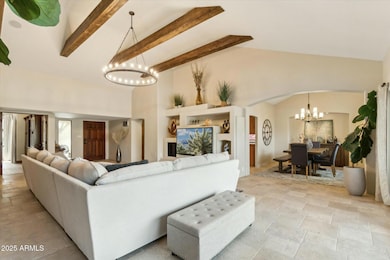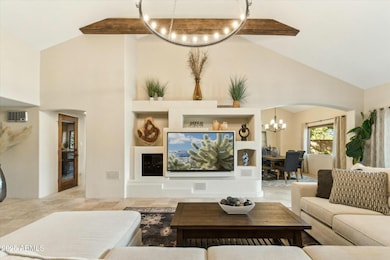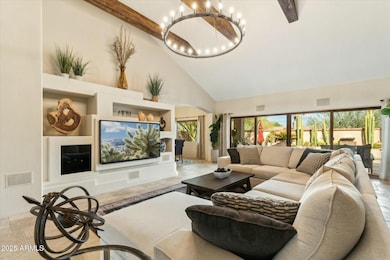
7345 E Solano Dr Scottsdale, AZ 85250
Indian Bend NeighborhoodHighlights
- Private Pool
- Solar Power System
- Outdoor Fireplace
- Kiva Elementary School Rated A
- Vaulted Ceiling
- Wood Flooring
About This Home
As of April 2025As Featured on ABC 15s AZ Real Estate Essentials. NOT LEASED LAND. SELLING AS AN OWNED LOT, FEE SIMPLE WITH OWNED SOLAR! Enjoy refined living in one of Scottsdale's most desirable neighborhoods. Set at the end of a quiet cul-de-sac, this meticulously designed home is detached unlike many of the homes here. Home has been continually upgraded and well maintained with a New Trane AC System, New Interior and Exterior Paint, Primary Bath Remodel, New Electrical Upgrades, New Office Flooring and New Whole House Water Softener in the last three years and a $200,000 remodel before 2021 too. This Santa Barbara Style home features striking wood beams, travertine flooring, and custom Knotty Alder doors. The expansive living area flows seamlessly into the formal dining room accented by vaulted ceilings. A massive 12 foot Anderson sliding glass door invites you outdoors, offering breathtaking views of the lush backyard garden and sparkling pool. And the front patio is just as awe-inspiring with the calming fountain feature and enjoyable space for a sitting area to enjoy the sunsets. The chef's kitchen features matte-finish granite countertops, bespoke two-tone natural wood custom cabinetry, and a center island perfect for entertaining. High-end appliances include a Sub-Zero refrigerator, Wolf range and oven, Miele dishwasher, dual sinks (one with a water purification system), and a whole-house water softener system. Amazing wine room for your enjoyment adjacent to kitchen. There's also access to the outdoors from the kitchen area leading you to the grill area surrounded by lush landscaping. The Primary Suite is a private sanctuary, featuring a spacious walk-in closet, yoga area, and a luxurious en-suite bathroom with a walk-in shower, soaking tub, and French doors that open directly to the backyard oasis that captures morning light but escapes the harsh afternoon sun. The second bedroom offers a walk-in closet and en suite bath with a bathtub and shower. The third bedroom is currently configured as an office, but can be transformed into an additional bedroom if desired.The backyard is a true desert oasis, professionally curated with mature desert landscaping that creates a tranquil environment. Enjoy outdoor living year-round with a large Pebble Tec diving pool, covered patio with fireplace, and a built-in BBQ. Landscape lighting enhances the beauty of the exterior, transforming the space into a magical setting after dark.
Home Details
Home Type
- Single Family
Est. Annual Taxes
- $1,716
Year Built
- Built in 1980
Lot Details
- 7,201 Sq Ft Lot
- Cul-De-Sac
- Desert faces the front and back of the property
- Block Wall Fence
HOA Fees
- $232 Monthly HOA Fees
Parking
- 2 Car Garage
Home Design
- Santa Barbara Architecture
- Wood Frame Construction
- Tile Roof
- Foam Roof
- Stucco
Interior Spaces
- 2,421 Sq Ft Home
- 1-Story Property
- Vaulted Ceiling
- Ceiling Fan
- Fireplace
- Double Pane Windows
- Low Emissivity Windows
Kitchen
- Eat-In Kitchen
- Breakfast Bar
- Gas Cooktop
- Built-In Microwave
- Kitchen Island
- Granite Countertops
Flooring
- Floors Updated in 2025
- Wood
- Carpet
- Stone
Bedrooms and Bathrooms
- 3 Bedrooms
- Bathroom Updated in 2024
- 2.5 Bathrooms
Eco-Friendly Details
- Solar Power System
Outdoor Features
- Private Pool
- Outdoor Fireplace
- Built-In Barbecue
Schools
- Kiva Elementary School
- Mohave Middle School
- Saguaro High School
Utilities
- Cooling System Updated in 2021
- Cooling Available
- Heating Available
- Wiring Updated in 2024
- High Speed Internet
- Cable TV Available
Community Details
- Association fees include ground maintenance, street maintenance, front yard maint
- Briarwood 4 Association, Phone Number (480) 551-4300
- Built by Malouf
- Briarwood 4 Subdivision
Listing and Financial Details
- Tax Lot 9
- Assessor Parcel Number 173-05-020
Map
Home Values in the Area
Average Home Value in this Area
Property History
| Date | Event | Price | Change | Sq Ft Price |
|---|---|---|---|---|
| 04/24/2025 04/24/25 | Sold | $1,475,000 | 0.0% | $609 / Sq Ft |
| 04/07/2025 04/07/25 | For Sale | $1,475,000 | +110.7% | $609 / Sq Ft |
| 06/14/2021 06/14/21 | Sold | $700,000 | +3.1% | $289 / Sq Ft |
| 06/11/2021 06/11/21 | Price Changed | $679,000 | 0.0% | $280 / Sq Ft |
| 04/25/2021 04/25/21 | Pending | -- | -- | -- |
| 04/21/2021 04/21/21 | For Sale | $679,000 | -- | $280 / Sq Ft |
Tax History
| Year | Tax Paid | Tax Assessment Tax Assessment Total Assessment is a certain percentage of the fair market value that is determined by local assessors to be the total taxable value of land and additions on the property. | Land | Improvement |
|---|---|---|---|---|
| 2025 | $1,716 | $40,638 | -- | -- |
| 2024 | $2,274 | $38,702 | -- | -- |
| 2023 | $2,274 | $51,810 | $10,360 | $41,450 |
| 2022 | $2,166 | $39,860 | $7,970 | $31,890 |
| 2021 | $2,348 | $35,730 | $7,140 | $28,590 |
| 2020 | $2,723 | $33,910 | $6,780 | $27,130 |
| 2019 | $2,630 | $36,050 | $7,210 | $28,840 |
| 2018 | $2,546 | $32,920 | $6,580 | $26,340 |
| 2017 | $2,439 | $30,800 | $6,160 | $24,640 |
| 2016 | $2,379 | $28,970 | $5,790 | $23,180 |
| 2015 | $2,277 | $31,280 | $6,250 | $25,030 |
Mortgage History
| Date | Status | Loan Amount | Loan Type |
|---|---|---|---|
| Previous Owner | $230,000 | New Conventional | |
| Previous Owner | $548,250 | New Conventional | |
| Previous Owner | $280,000 | New Conventional | |
| Previous Owner | $280,000 | Fannie Mae Freddie Mac | |
| Previous Owner | $200,000 | New Conventional |
Deed History
| Date | Type | Sale Price | Title Company |
|---|---|---|---|
| Warranty Deed | -- | None Listed On Document | |
| Warranty Deed | $700,000 | First American Title Ins Co | |
| Interfamily Deed Transfer | -- | None Available | |
| Interfamily Deed Transfer | -- | None Available | |
| Warranty Deed | $298,000 | Tsa Title Agency | |
| Cash Sale Deed | $164,000 | First American Title |
Similar Homes in the area
Source: Arizona Regional Multiple Listing Service (ARMLS)
MLS Number: 6844465
APN: 173-05-020
- 7330 E Palo Verde Dr Unit 1
- 7318 E Palo Verde Dr Unit 7
- 5718 N 72nd Place
- 7345 E Rovey Ave
- 7508 E Laredo Ln
- 7309 E Rovey Ave
- 7359 E Valley View Rd
- 7532 E Laredo Ln
- 7545 E Laredo Ln
- 7209 E McDonald Dr Unit 51
- 7113 E McDonald Dr
- 7121 E McDonald Dr
- 5712 N Scottsdale Rd
- 5682 N Scottsdale Rd
- 5824 N Scottsdale Rd
- 7217 E Valley View Rd
- 5738 N Scottsdale Rd
- 7520 E Valley View Rd
- 7228 E Buena Terra Way
- 7331 E Valley Vista Dr
