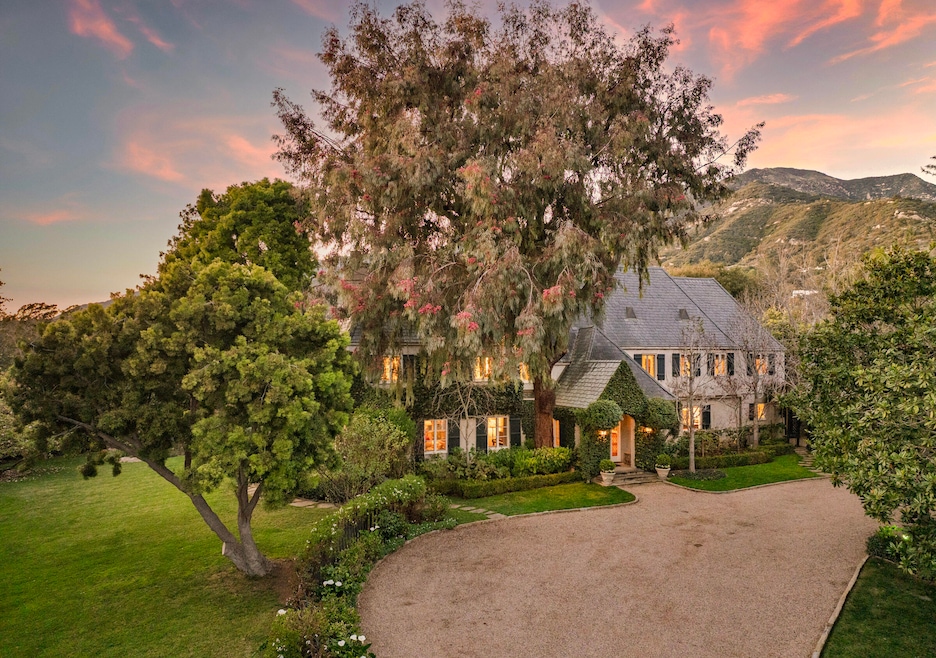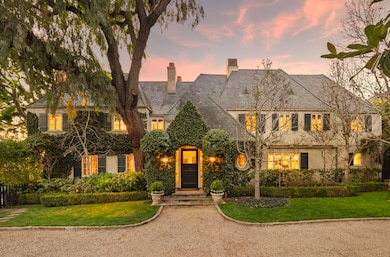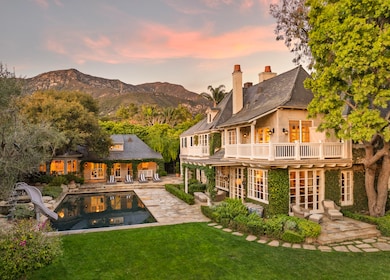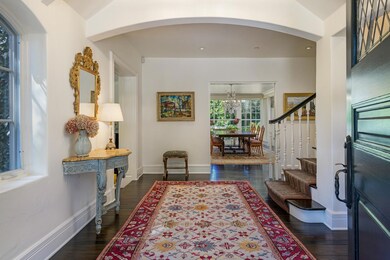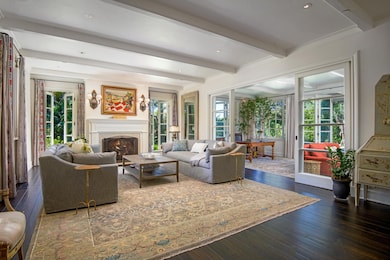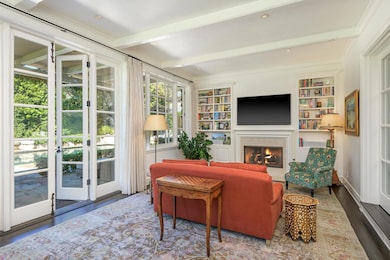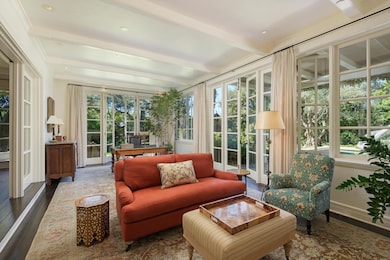
735 Fuera Ln Santa Barbara, CA 93108
Estimated payment $108,239/month
Highlights
- Guest House
- Pool House
- Updated Kitchen
- Santa Barbara Senior High School Rated A-
- Estate
- Reverse Osmosis System
About This Home
Quiet luxury unfolds at this gated, 1920s estate set on 1.1 private acres in the heart of Montecito. A thoughtful balance of European character & California ease, romance lingers thru-out the 6bd/6.5ba manor, where grandeur & intimacy softly coexist. The entryway invites a world of sophisticated charm, leading into formal living & dining rooms that blend comfort, refinement & warmth. Upstairs, the primary suite is a sanctuary of indulgence w dual baths & a terrace framing the mountains. The extensive gardens are filled w citrus, vegetables, koi pond, a pickleball/sports court and lawns all surrounding a GH, pool house & gym . A legacy of elegance w a lasting impression, this graceful estate invites an extraordinary life.
Listing Agent
Berkshire Hathaway HomeServices California Properties License #01209514

Home Details
Home Type
- Single Family
Est. Annual Taxes
- $126,785
Year Built
- Built in 1928
Lot Details
- 1.13 Acre Lot
- Gated Home
- Level Lot
- Irrigation
- Fruit Trees
- Lawn
- Property is in excellent condition
Home Design
- Estate
- Traditional Architecture
- Raised Foundation
- Slab Foundation
- Slate Roof
- Stucco
Interior Spaces
- 5,170 Sq Ft Home
- 2-Story Property
- Sound System
- Gas Fireplace
- Family Room with Fireplace
- Great Room
- Living Room with Fireplace
- Formal Dining Room
- Home Office
- Library
- Mountain Views
- Home Security System
Kitchen
- Updated Kitchen
- Breakfast Area or Nook
- Breakfast Bar
- Gas Range
- Microwave
- Dishwasher
- Disposal
- Reverse Osmosis System
Flooring
- Wood
- Marble
Bedrooms and Bathrooms
- 6 Bedrooms
- Remodeled Bathroom
Laundry
- Laundry Room
- Dryer
- Washer
Parking
- Garage
- Carport
Pool
- Pool House
- Spa
- Outdoor Pool
Location
- Property is near a park
- Property is near schools
- Property is near shops
Schools
- Mont Union Elementary School
- S.B. Jr. Middle School
- S.B. Sr. High School
Utilities
- Forced Air Heating and Cooling System
- Radiant Heating System
- Power Generator
- Water Softener is Owned
- Sewer Stub Out
Additional Features
- Covered patio or porch
- Guest House
Listing and Financial Details
- Assessor Parcel Number 011-110-024
- Seller Considering Concessions
Community Details
Overview
- No Home Owners Association
- 3 Units
Amenities
- Restaurant
Map
Home Values in the Area
Average Home Value in this Area
Tax History
| Year | Tax Paid | Tax Assessment Tax Assessment Total Assessment is a certain percentage of the fair market value that is determined by local assessors to be the total taxable value of land and additions on the property. | Land | Improvement |
|---|---|---|---|---|
| 2023 | $126,785 | $11,892,292 | $4,421,700 | $7,470,592 |
| 2022 | $122,258 | $11,659,110 | $4,335,000 | $7,324,110 |
| 2021 | $73,946 | $7,002,000 | $2,613,000 | $4,389,000 |
| 2020 | $67,382 | $6,365,000 | $2,375,000 | $3,990,000 |
| 2019 | $67,170 | $6,365,000 | $2,375,000 | $3,990,000 |
| 2018 | $70,625 | $6,700,000 | $2,500,000 | $4,200,000 |
| 2017 | $86,110 | $8,188,928 | $4,438,329 | $3,750,599 |
| 2016 | $83,509 | $8,028,361 | $4,351,303 | $3,677,058 |
| 2015 | $82,243 | $7,907,769 | $4,285,943 | $3,621,826 |
| 2014 | -- | $7,752,868 | $4,201,988 | $3,550,880 |
Property History
| Date | Event | Price | Change | Sq Ft Price |
|---|---|---|---|---|
| 03/18/2025 03/18/25 | For Sale | $17,500,000 | +52.8% | $3,385 / Sq Ft |
| 05/27/2021 05/27/21 | Sold | $11,455,500 | -6.5% | $2,489 / Sq Ft |
| 05/05/2021 05/05/21 | Pending | -- | -- | -- |
| 03/19/2021 03/19/21 | For Sale | $12,250,000 | -- | $2,661 / Sq Ft |
Deed History
| Date | Type | Sale Price | Title Company |
|---|---|---|---|
| Grant Deed | $11,430,500 | Chicago Title Company | |
| Interfamily Deed Transfer | -- | None Available | |
| Grant Deed | -- | Lawyers Title Company | |
| Grant Deed | -- | Lawyers Title Company | |
| Interfamily Deed Transfer | -- | Alliance Title Company | |
| Interfamily Deed Transfer | -- | Lawyers Title Company | |
| Grant Deed | -- | Lawyers Title Company | |
| Interfamily Deed Transfer | -- | Equity Title Company | |
| Grant Deed | -- | Equity Title Company | |
| Grant Deed | -- | Chicago Title Company | |
| Quit Claim Deed | -- | Chicago Title Co |
Mortgage History
| Date | Status | Loan Amount | Loan Type |
|---|---|---|---|
| Previous Owner | $4,000,000 | New Conventional | |
| Previous Owner | $4,000,000 | New Conventional | |
| Previous Owner | $4,000,000 | Unknown | |
| Previous Owner | $4,300,000 | Unknown | |
| Previous Owner | $3,750,000 | Unknown | |
| Previous Owner | $1,534,000 | Unknown |
Similar Homes in the area
Source: Santa Barbara Multiple Listing Service
MLS Number: 25-1079
APN: 011-110-024
- 711 El Bosque Rd
- 640 El Bosque Rd
- 1682 E Valley Rd
- 1465 E Mountain Dr
- 1725 E Valley Rd
- 504 Hodges Ln
- 1640 E Mountain Dr
- 1567 E Valley Rd
- 1729 Glen Oaks Dr
- 1848 E Valley Rd
- 448 Court Place
- 880 Picacho Ln
- 405 Court Place
- 521 Santa Rosa Ln
- 485 Monarch Ln
- 890 Park Ln
- 454 Meadowbrook Dr
- 1360 E Mountain Dr
- 796 Hot Springs Rd
- 2005 Birnam Wood Dr
