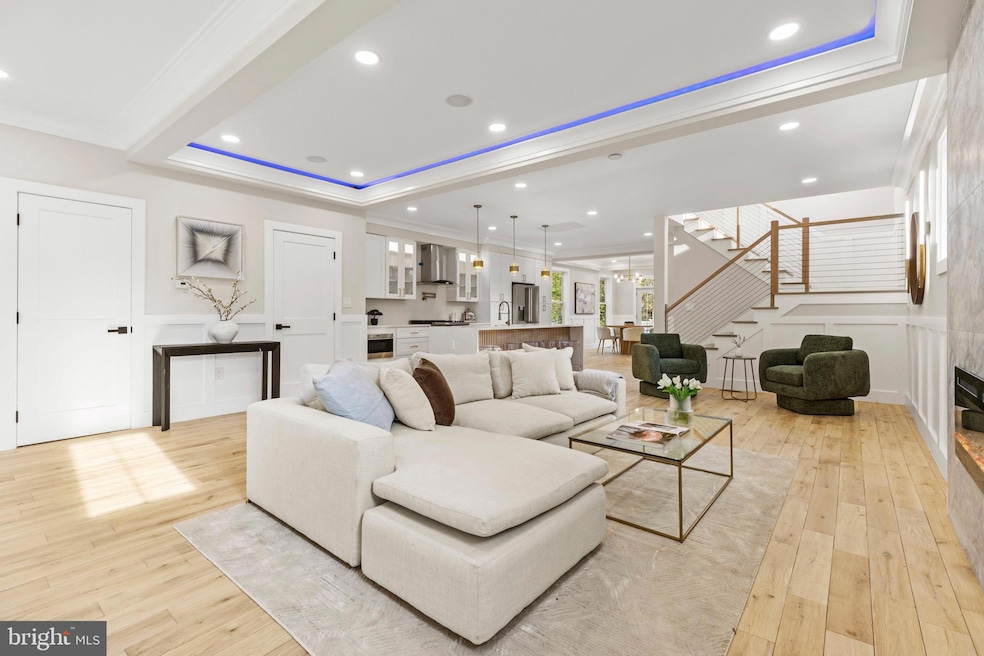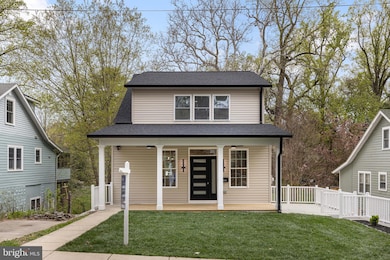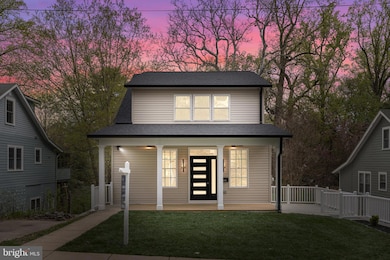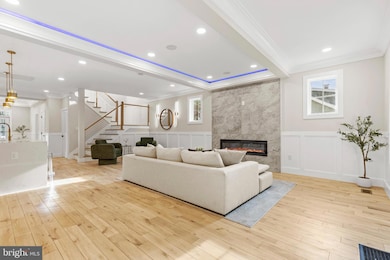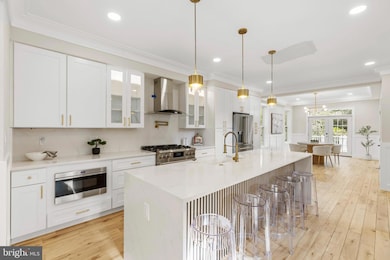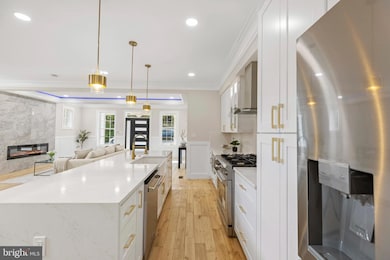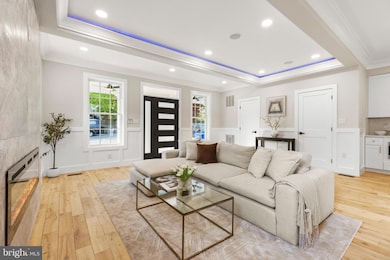
735 Silver Spring Ave Silver Spring, MD 20910
Silver Spring Park NeighborhoodEstimated payment $6,762/month
Highlights
- Cape Cod Architecture
- Engineered Wood Flooring
- High Ceiling
- Takoma Park Middle School Rated A
- 1 Fireplace
- No HOA
About This Home
Welcome to 735 Silver Spring Ave, a fully renovated single-family home situated on a spacious 0.25-acre lot in the heart of downtown Silver Spring. Thoughtfully redesigned with three custom levels of living, this home offers an inviting open floor plan filled with natural light. Upon entering, the living room seamlessly flows into the expansive gourmet kitchen, where a stunning waterfall island, premium finishes, and high-end appliances create the perfect space for cooking and entertaining. Just beyond, the dining room features gorgeous French doors, allowing sunlight to pour into the space and providing access to the large deck and backyard, an ideal setting for outdoor dining and relaxation. The main level also includes a versatile bedroom with a full bath, perfect for guests or a home office, along with a walk-in pantry and a convenient half bath.
Upstairs, the home continues to impress with three generously sized bedrooms, two with their own en suite baths, offering a private retreat for every occupant. The primary suite boasts a spa-like bathroom and ample closet space, providing both comfort and luxury. The lower level extends the home’s living space, featuring two additional bedrooms, a second living area, a spacious recreation room, and plenty of storage, making it perfect for entertaining, a home gym, or a media space.
Located in prime downtown Silver Spring, this home is just a short walk to the Silver Spring Metro Station (Red Line), making commuting to DC, Bethesda, and beyond effortless. Enjoy a vibrant neighborhood with some of the area’s best dining, including J. Hollinger’s, All Set, El Sapo Cuban Social Club, Mi Rancho, and The Urban Winery. Entertainment options are plentiful, with AFI Silver Theatre, The Fillmore, Silver Spring Civic Center, and Regal Majestic all nearby. Everyday conveniences are just minutes away, with easy access to Ellsworth Place, Whole Foods, Giant, and Target. Outdoor enthusiasts will appreciate being close to Sligo Creek Park, Acorn Urban Park, and nearby trails.
Blending modern upgrades, a functional layout, and an unbeatable location, this home offers the best of downtown Silver Spring living. Don’t miss the opportunity to make 735 Silver Spring Ave your new home!
Home Details
Home Type
- Single Family
Est. Annual Taxes
- $7,463
Year Built
- Built in 1923 | Remodeled in 2025
Lot Details
- 0.25 Acre Lot
- Property is Fully Fenced
- Property is in excellent condition
- Property is zoned R60
Parking
- 1 Car Attached Garage
- Side Facing Garage
- Driveway
Home Design
- Cape Cod Architecture
- Brick Exterior Construction
- Slab Foundation
- Shingle Roof
Interior Spaces
- 4,430 Sq Ft Home
- Property has 3 Levels
- High Ceiling
- 1 Fireplace
- Engineered Wood Flooring
Bedrooms and Bathrooms
Finished Basement
- Heated Basement
- Basement Fills Entire Space Under The House
- Connecting Stairway
- Interior and Exterior Basement Entry
Utilities
- 90% Forced Air Heating and Cooling System
- Natural Gas Water Heater
- Municipal Trash
Community Details
- No Home Owners Association
- Silver Spring Subdivision
Listing and Financial Details
- Tax Lot P7
- Assessor Parcel Number 161301046975
Map
Home Values in the Area
Average Home Value in this Area
Tax History
| Year | Tax Paid | Tax Assessment Tax Assessment Total Assessment is a certain percentage of the fair market value that is determined by local assessors to be the total taxable value of land and additions on the property. | Land | Improvement |
|---|---|---|---|---|
| 2024 | $7,463 | $584,800 | $366,200 | $218,600 |
| 2023 | $7,677 | $545,200 | $0 | $0 |
| 2022 | $4,075 | $505,600 | $0 | $0 |
| 2021 | $2,519 | $466,000 | $366,200 | $99,800 |
| 2020 | $6,577 | $463,333 | $0 | $0 |
| 2019 | $4,908 | $460,667 | $0 | $0 |
| 2018 | $5,290 | $458,000 | $366,200 | $91,800 |
| 2017 | $4,847 | $449,967 | $0 | $0 |
| 2016 | -- | $441,933 | $0 | $0 |
| 2015 | $3,824 | $433,900 | $0 | $0 |
| 2014 | $3,824 | $433,900 | $0 | $0 |
Property History
| Date | Event | Price | Change | Sq Ft Price |
|---|---|---|---|---|
| 04/15/2025 04/15/25 | For Sale | $1,100,000 | -- | $248 / Sq Ft |
Deed History
| Date | Type | Sale Price | Title Company |
|---|---|---|---|
| Deed | $438,000 | Millennium Title | |
| Interfamily Deed Transfer | -- | None Available |
Mortgage History
| Date | Status | Loan Amount | Loan Type |
|---|---|---|---|
| Open | $90,000 | New Conventional | |
| Open | $907,000 | New Conventional | |
| Closed | $660,000 | New Conventional |
About the Listing Agent

Dina Shaminova is a seasoned real estate professional with accreditation in Virginia, Maryland, and the District of Columbia. Her passion for the real estate industry is deeply rooted in her admiration for residential architecture, interior design, and the intricacies of the building process and floor plan potential. With a background in property management and a transition to residential sales, Dina has dedicated the past 10 years to cultivating strong relationships with developers, sellers,
Dina's Other Listings
Source: Bright MLS
MLS Number: MDMC2168594
APN: 13-01046975
- 753 Silver Spring Ave
- 600 Thayer Ave
- 575 Thayer Ave Unit 606
- 806 Sligo Ave
- 713 Ritchie Ave
- 8316 Fenton St Unit B
- 8314 Fenton St Unit B
- 614 Sligo Ave Unit 309
- 614 Sligo Ave Unit 508
- 614 Sligo Ave Unit 303
- 614 Sligo Ave Unit 405
- 614 Sligo Ave Unit 211
- 617 Mississippi Ave
- 930 Wayne Ave Unit 509
- 930 Wayne Ave Unit 402
- 930 Wayne Ave Unit 1403
- 930 Wayne Ave Unit 1407
- 930 Wayne Ave Unit 810
- 930 Wayne Ave Unit 407
- 930 Wayne Ave Unit 207
