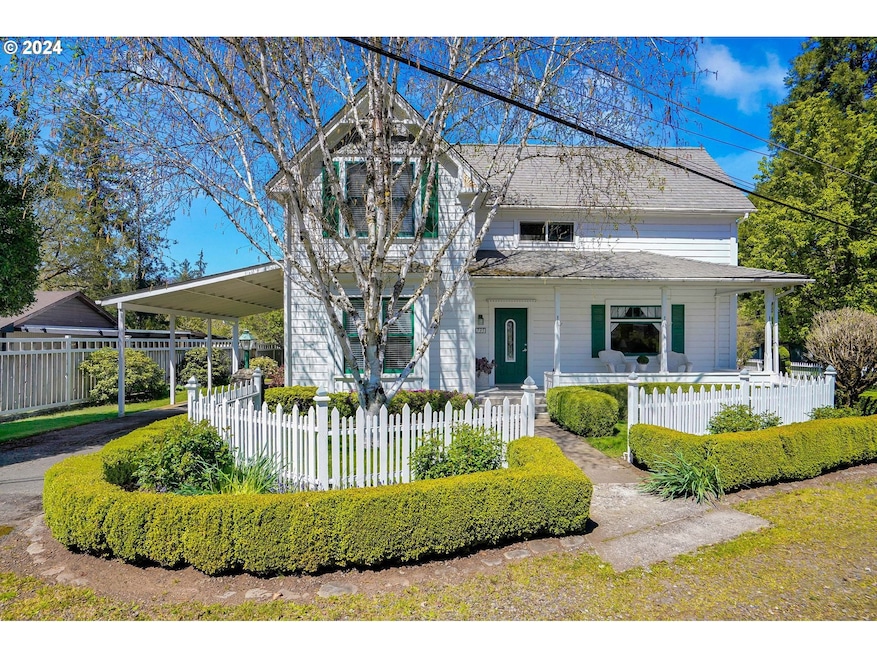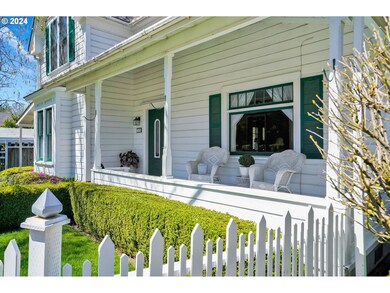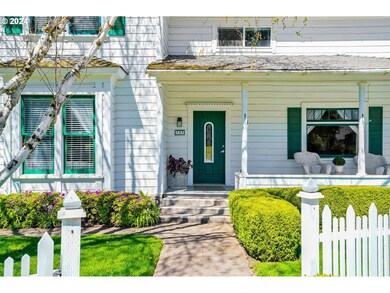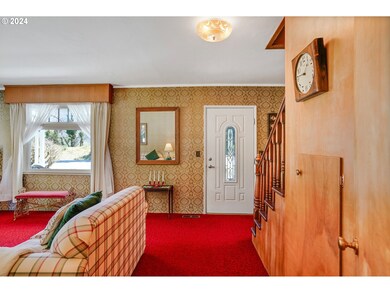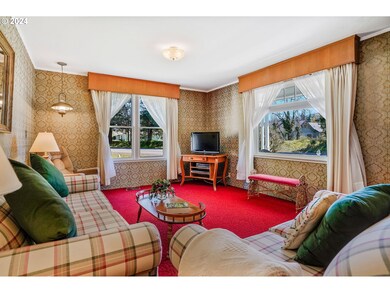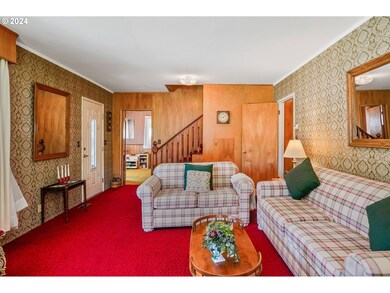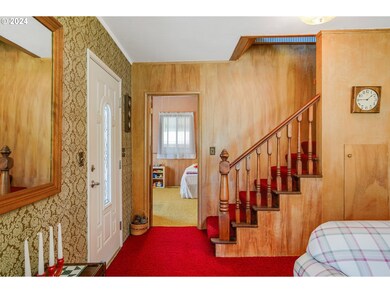
$480,000
- 3 Beds
- 2.5 Baths
- 1,940 Sq Ft
- 211 SW Broadway St
- Mill City, OR
Built in 2015, this well-maintained single-level home offers 1,940 square feet of thoughtfully designed living space. With 3 bedrooms, 2.5 bathrooms, and an open-concept layout anchored by a gas fireplace. Newer carpet in all bedrooms! The spacious primary suite includes direct access to the back patio. Stay comfortable in every season with a heat pump and central A/C. The attached 2-car garage
AARON WARNOCK REALTY ONE GROUP WILLAMETTE VALLEY
