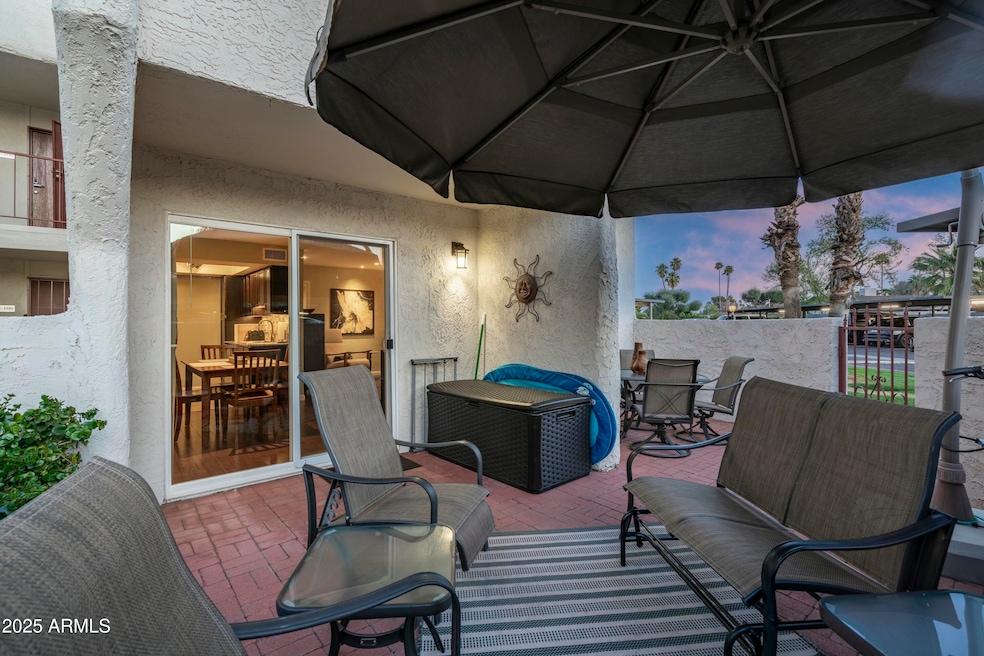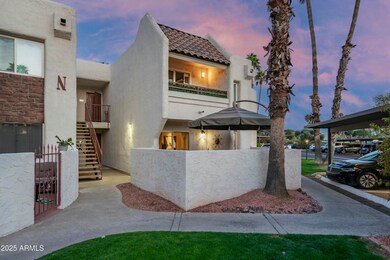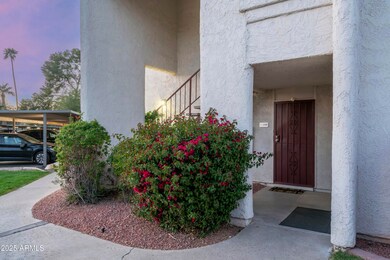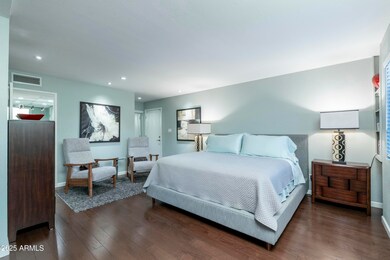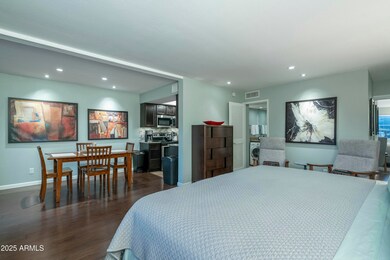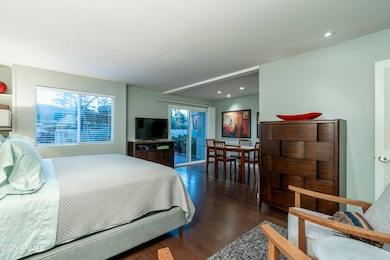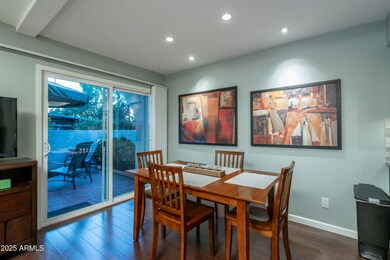
7350 N Vía Paseo Del Sur Unit N108 Scottsdale, AZ 85258
McCormick Ranch NeighborhoodHighlights
- Clubhouse
- Contemporary Architecture
- End Unit
- Kiva Elementary School Rated A
- Wood Flooring
- Corner Lot
About This Home
As of April 2025This turn-key, fully furnished ground floor studio offers easy access to all that Scottsdale has to offer - from world-class dining and spring training games to golf courses and vibrant hotspots. Ground Floor Unit with an expansive outdoor patio equipped with a table, chairs, and two bicycles for leisurely rides around town. Fully Furnished with modern, stylish furnishings and all the comforts of home. Convenient McCormick Ranch location, close to popular Scottsdale restaurants, entertainment, shopping, and more. EZ Access to the 101 Freeway, making it a quick drive to various attractions, just 20-minutes to Sky Harbor Airport. Ideal for Spring Training fans, golfers, or anyone seeking a relaxing Scottsdale retreat. Seasonally or Full time- you cannot beat all this condo has to offer.
Last Agent to Sell the Property
HomeSmart Brokerage Email: Rachel@RachelSellsAZ.com License #SA523021000

Property Details
Home Type
- Condominium
Est. Annual Taxes
- $458
Year Built
- Built in 1975
Lot Details
- End Unit
- Partially Fenced Property
- Block Wall Fence
HOA Fees
- $293 Monthly HOA Fees
Home Design
- Contemporary Architecture
- Santa Fe Architecture
- Brick Exterior Construction
- Wood Frame Construction
- Tile Roof
- Foam Roof
- Stucco
Interior Spaces
- 1 Bathroom
- 520 Sq Ft Home
- 1-Story Property
Kitchen
- Built-In Microwave
- Granite Countertops
Flooring
- Wood
- Tile
Parking
- 1 Carport Space
- Assigned Parking
Schools
- Kiva Elementary School
- Mohave Middle School
- Chaparral High School
Utilities
- Cooling System Updated in 2024
- Cooling Available
- Heating Available
- High Speed Internet
- Cable TV Available
Additional Features
- No Interior Steps
- Unit is below another unit
Listing and Financial Details
- Tax Lot 108
- Assessor Parcel Number 177-03-614
Community Details
Overview
- Association fees include roof repair, insurance, sewer, pest control, ground maintenance, front yard maint, trash, water, roof replacement, maintenance exterior
- Mccormick Ranch Association, Phone Number (480) 539-1396
- Association Phone (480) 860-1122
- Mccormick Place South Condominium Subdivision, Merlot Floorplan
Amenities
- Clubhouse
- Recreation Room
Recreation
- Heated Community Pool
- Community Spa
- Bike Trail
Map
Home Values in the Area
Average Home Value in this Area
Property History
| Date | Event | Price | Change | Sq Ft Price |
|---|---|---|---|---|
| 04/17/2025 04/17/25 | For Rent | $1,350 | -48.1% | -- |
| 04/16/2025 04/16/25 | For Rent | $2,600 | 0.0% | -- |
| 04/14/2025 04/14/25 | Sold | $250,000 | 0.0% | $481 / Sq Ft |
| 03/13/2025 03/13/25 | For Sale | $250,000 | -- | $481 / Sq Ft |
Similar Homes in Scottsdale, AZ
Source: Arizona Regional Multiple Listing Service (ARMLS)
MLS Number: 6834531
- 7350 N Vía Paseo Del Sur Unit Q105
- 7350 N Vía Paseo Del Sur Unit P107
- 7350 N Vía Paseo Del Sur Unit N104
- 7350 N Vía Paseo Del Sur Unit O212
- 7350 N Vía Paseo Del Sur Unit P202
- 8333 E Vía Paseo Del Norte Unit 1032
- 8361 E Vía de Viva
- 8324 E Vía de Dorado
- 8424 E Via de Viva
- 7168 N Vía de Amigos
- 8443 E Vía de Los Libros
- 8317 E Vía de La Escuela
- 8088 E Vía Del Valle
- 8094 E Vía Del Vencino
- 8082 E Vía Del Desierto
- 8525 E Vía de Los Libros
- 8082 E Vía Del Vencino
- 7417 N Vía Camello Del Norte Unit 160
- 7153 N Vía de Paesia
- 8230 E Vía de La Escuela
