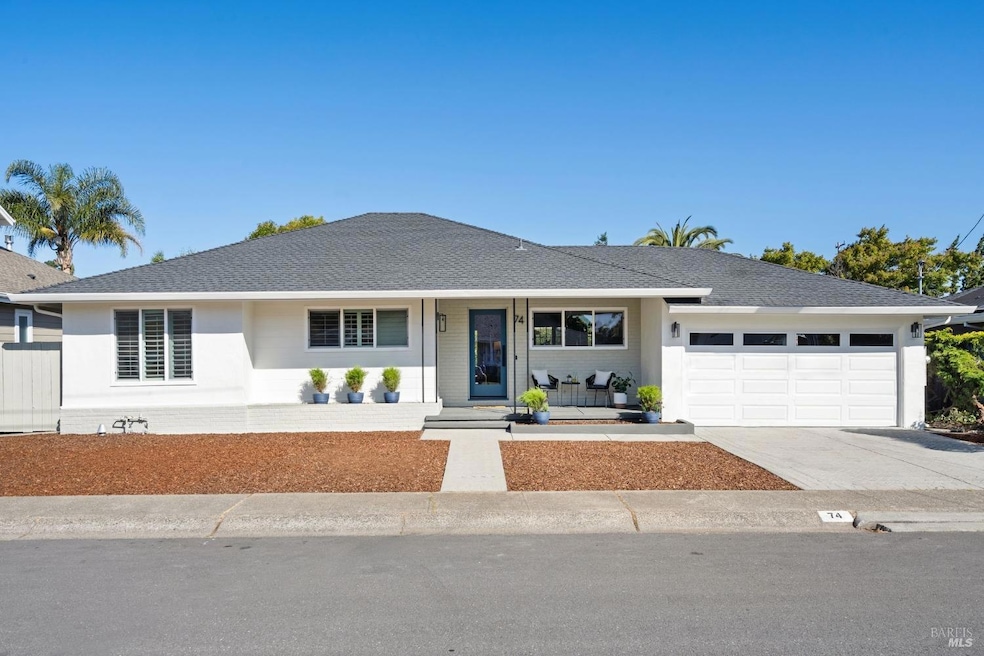
74 Tulane Dr Larkspur, CA 94939
Hillview NeighborhoodHighlights
- Built-In Refrigerator
- Wood Flooring
- Window or Skylight in Bathroom
- Neil Cummins Elementary School Rated A
- 2 Fireplaces
- Great Room
About This Home
As of June 2024Hillview Turn-Key Beauty! Single-level, three bedrooms, two and a half baths, a living room and large family room, a separate dining area, and two fireplaces. This tastefully, significantly updated/remodeled, highly coveted Hillview neighborhood home in Larkspur is turn-key and ready for a lucky new owner. It has had one owner and was the first home built in this subdivision. Great for an authentic neighborhood feel. Sidewalks, so you can walk directly into downtown Larkspur to enjoy shopping, fine dining, entertainment, and close to award-winning schools. Close to Mt. Tam and some of the best trails and biking in Marin. This home and neighborhood has everything for all types of buyers. The yard is large and flat, perfect for entertaining, a play area, and a garden. It is ready to be personalized just for your dream.
Home Details
Home Type
- Single Family
Est. Annual Taxes
- $25,972
Year Built
- Built in 1955 | Remodeled
Lot Details
- 7,501 Sq Ft Lot
- South Facing Home
- Wood Fence
- Low Maintenance Yard
Parking
- 2 Car Attached Garage
- Enclosed Parking
- Uncovered Parking
Home Design
- Concrete Foundation
- Raised Foundation
- Composition Roof
- Stucco
Interior Spaces
- 2,134 Sq Ft Home
- 1-Story Property
- 2 Fireplaces
- Wood Burning Fireplace
- Circulating Fireplace
- Gas Log Fireplace
- Great Room
- Living Room
- Family or Dining Combination
Kitchen
- Double Oven
- Built-In Gas Oven
- Electric Cooktop
- Range Hood
- Built-In Refrigerator
- Plumbed For Ice Maker
- Dishwasher
- ENERGY STAR Qualified Appliances
- Quartz Countertops
- Disposal
Flooring
- Wood
- Laminate
- Tile
Bedrooms and Bathrooms
- 3 Bedrooms
- Bathroom on Main Level
- Tile Bathroom Countertop
- Low Flow Toliet
- Bathtub with Shower
- Low Flow Shower
- Window or Skylight in Bathroom
Laundry
- Laundry in Garage
- 220 Volts In Laundry
- Washer and Dryer Hookup
Accessible Home Design
- Roll-in Shower
- Grab Bars
- Accessible Parking
Outdoor Features
- Patio
Utilities
- No Cooling
- Central Heating
- Heating System Uses Gas
- 220 Volts in Kitchen
- Internet Available
- Cable TV Available
Community Details
- Hillview Subdivision
Listing and Financial Details
- Assessor Parcel Number 020-112-16
Map
Home Values in the Area
Average Home Value in this Area
Property History
| Date | Event | Price | Change | Sq Ft Price |
|---|---|---|---|---|
| 06/17/2024 06/17/24 | Sold | $2,550,000 | +8.5% | $1,195 / Sq Ft |
| 06/07/2024 06/07/24 | Pending | -- | -- | -- |
| 05/29/2024 05/29/24 | For Sale | $2,350,000 | -- | $1,101 / Sq Ft |
Tax History
| Year | Tax Paid | Tax Assessment Tax Assessment Total Assessment is a certain percentage of the fair market value that is determined by local assessors to be the total taxable value of land and additions on the property. | Land | Improvement |
|---|---|---|---|---|
| 2024 | $25,972 | $1,985,000 | $1,175,000 | $810,000 |
| 2023 | $3,964 | $144,909 | $44,179 | $100,730 |
| 2022 | $3,851 | $142,068 | $43,313 | $98,755 |
| 2021 | $3,727 | $139,283 | $42,464 | $96,819 |
| 2020 | $3,637 | $137,854 | $42,028 | $95,826 |
| 2019 | $3,276 | $135,152 | $41,204 | $93,948 |
| 2018 | $3,087 | $132,502 | $40,396 | $92,106 |
| 2017 | $2,999 | $129,904 | $39,604 | $90,300 |
| 2016 | $2,856 | $127,357 | $38,828 | $88,529 |
| 2015 | $2,798 | $125,445 | $38,245 | $87,200 |
| 2014 | $2,645 | $122,975 | $37,490 | $85,485 |
Mortgage History
| Date | Status | Loan Amount | Loan Type |
|---|---|---|---|
| Open | $814,024 | New Conventional | |
| Closed | $750,000 | New Conventional |
Deed History
| Date | Type | Sale Price | Title Company |
|---|---|---|---|
| Grant Deed | $2,550,000 | Cal Land Title |
Similar Homes in the area
Source: Bay Area Real Estate Information Services (BAREIS)
MLS Number: 324040745
APN: 020-112-16
- 1 Escalle Ln
- 33 Frances Ave
- 52 Corte Oriental Unit 62
- 264 Murray Ave
- 36 Mcallister Ave
- 727 Via Casitas
- 292 Larkspur Plaza Dr
- 262 Larkspur Plaza Dr
- 825 Via Casitas
- 835 S Eliseo Dr
- 70 Black Log Rd
- 100 Black Log Rd
- 158 Larkspur Plaza Dr Unit 158
- 600 Murray Ave
- 955 Via Casitas
- 715 S Eliseo Dr
- 25 Boardwalk One Unit 1
- 5 Corte Comoda
- 11 Stadium Way
- 821 Sir Francis Drake Blvd
