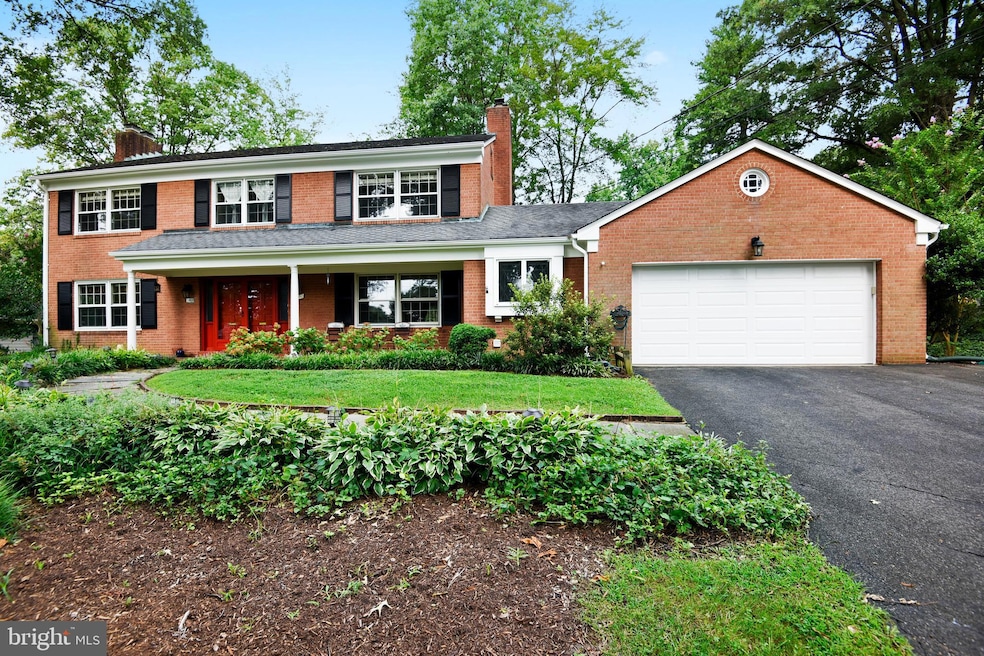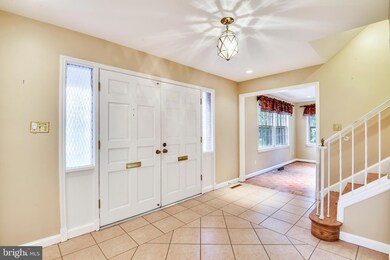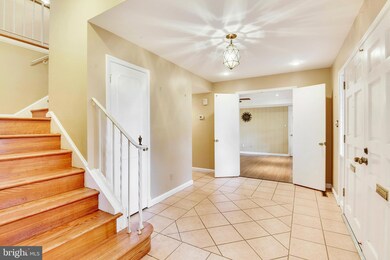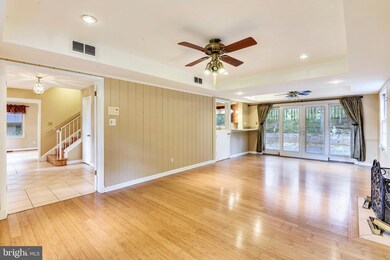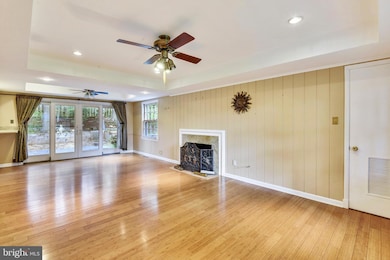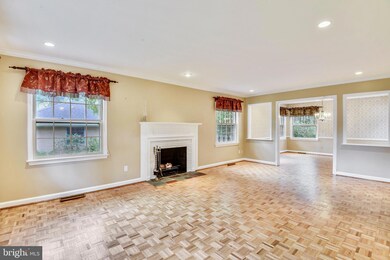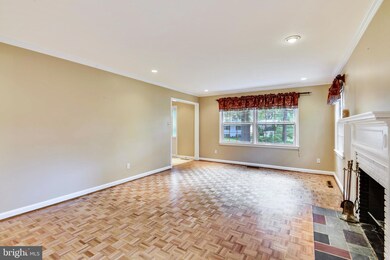
7408 Admiral Dr Alexandria, VA 22307
Highlights
- Gourmet Kitchen
- Colonial Architecture
- Partially Wooded Lot
- Sandburg Middle Rated A-
- Traditional Floor Plan
- Wood Flooring
About This Home
As of March 2025First Offering for SALE in 29 Years! Freshly Detailed and Painted Brick Colonial in VILLAMAY*NOTE: Pictures do not reflect New Paint and Detailing* Elevated Lot with Great Curb Appeal* Formal Living (Wood-Burning Fireplace) and Dining Rooms w/Parquet Flooring* Expansive Ceramic Tile Foyer Entry w/Sectional Staircase to Upper Level* Family Room features Bamboo flooring, Gas fireplace w/logs, Tray Ceiling, Two Ceiling Fans and Sliders to Rear Elevation* Updated Kitchen to include Ceramic Tile Floors, Granite Counters, Stainless Appliances and Recessed Lighting.
The Upper Level Primary Suite spans the depth of the home and has a Wood-Burning Fireplace, Walk-in Cedar Closet and Luxury Seated Double Head Shower Bath. Hall Bath and Three Additional Generous Bedrooms complete the Upper Level. Flooring is Hardwood throughout this Level.
The Rear Elevation is Fully-Fenced with Slate Patio.
Villamay is adjacent to the 18-Acre Fairfax County McCutcheon Park with Walking Trails, Dog Run and Playground w/Picnic Tables. The Subdivision borders the GW Parkway just South of Old Town Alexandria and conveniently located to Metro, Airport and Ft. Belvoir to the South.
Home Details
Home Type
- Single Family
Est. Annual Taxes
- $12,749
Year Built
- Built in 1961
Lot Details
- 0.34 Acre Lot
- East Facing Home
- Sprinkler System
- Partially Wooded Lot
- Back Yard Fenced and Front Yard
- Property is in very good condition
- Property is zoned R-3
Parking
- 2 Car Attached Garage
- 4 Driveway Spaces
- Front Facing Garage
Home Design
- Colonial Architecture
- Brick Exterior Construction
- Slab Foundation
- Fiberglass Roof
Interior Spaces
- 2,670 Sq Ft Home
- Property has 2 Levels
- Traditional Floor Plan
- Crown Molding
- Ceiling Fan
- 3 Fireplaces
- Wood Burning Fireplace
- Gas Fireplace
- Window Treatments
- Sliding Doors
- Entrance Foyer
- Family Room Off Kitchen
- Living Room
- Formal Dining Room
- Wood Flooring
- Fire Sprinkler System
Kitchen
- Gourmet Kitchen
- Built-In Oven
- Cooktop with Range Hood
- Microwave
- Ice Maker
- Dishwasher
- Upgraded Countertops
- Disposal
Bedrooms and Bathrooms
- 4 Bedrooms
- En-Suite Primary Bedroom
- En-Suite Bathroom
- Walk-In Closet
- Solar Tube
Laundry
- Laundry on main level
- Dryer
- Washer
Outdoor Features
- Rain Gutters
Schools
- Belle View Elementary School
- Carl Sandburg Middle School
- West Potomac High School
Utilities
- Forced Air Heating and Cooling System
- Vented Exhaust Fan
- Above Ground Utilities
- Natural Gas Water Heater
- Municipal Trash
- Cable TV Available
Community Details
- No Home Owners Association
- Built by May Properties
- Villamay Subdivision
Listing and Financial Details
- Tax Lot 102
- Assessor Parcel Number 0934 08 0102
Map
Home Values in the Area
Average Home Value in this Area
Property History
| Date | Event | Price | Change | Sq Ft Price |
|---|---|---|---|---|
| 03/27/2025 03/27/25 | Sold | $1,130,000 | -5.8% | $423 / Sq Ft |
| 03/06/2025 03/06/25 | Pending | -- | -- | -- |
| 02/21/2025 02/21/25 | For Sale | $1,200,000 | 0.0% | $449 / Sq Ft |
| 02/10/2025 02/10/25 | Off Market | $1,200,000 | -- | -- |
| 02/08/2025 02/08/25 | For Sale | $1,200,000 | 0.0% | $449 / Sq Ft |
| 08/20/2021 08/20/21 | Rented | $4,300 | 0.0% | -- |
| 08/17/2021 08/17/21 | For Rent | $4,300 | 0.0% | -- |
| 08/05/2021 08/05/21 | Off Market | $4,300 | -- | -- |
| 07/31/2020 07/31/20 | Rented | $3,900 | 0.0% | -- |
| 07/15/2020 07/15/20 | Price Changed | $3,900 | -8.2% | $1 / Sq Ft |
| 06/17/2020 06/17/20 | For Rent | $4,250 | +32.8% | -- |
| 10/06/2017 10/06/17 | Rented | $3,200 | -11.1% | -- |
| 10/06/2017 10/06/17 | Under Contract | -- | -- | -- |
| 08/22/2017 08/22/17 | For Rent | $3,600 | -- | -- |
Tax History
| Year | Tax Paid | Tax Assessment Tax Assessment Total Assessment is a certain percentage of the fair market value that is determined by local assessors to be the total taxable value of land and additions on the property. | Land | Improvement |
|---|---|---|---|---|
| 2024 | $13,304 | $1,100,470 | $472,000 | $628,470 |
| 2023 | $11,869 | $1,008,340 | $437,000 | $571,340 |
| 2022 | $10,727 | $938,060 | $422,000 | $516,060 |
| 2021 | $11,043 | $906,940 | $402,000 | $504,940 |
| 2020 | $10,378 | $845,650 | $363,000 | $482,650 |
| 2019 | $9,989 | $811,510 | $349,000 | $462,510 |
| 2018 | $8,560 | $744,320 | $320,000 | $424,320 |
| 2017 | $8,743 | $723,320 | $299,000 | $424,320 |
| 2016 | $8,725 | $723,320 | $299,000 | $424,320 |
| 2015 | $8,950 | $771,100 | $299,000 | $472,100 |
| 2014 | $8,931 | $771,100 | $299,000 | $472,100 |
Mortgage History
| Date | Status | Loan Amount | Loan Type |
|---|---|---|---|
| Previous Owner | $450,000 | New Conventional | |
| Previous Owner | $230,800 | New Conventional | |
| Previous Owner | $325,000 | Credit Line Revolving | |
| Previous Owner | $296,000 | No Value Available | |
| Closed | $37,000 | No Value Available |
Deed History
| Date | Type | Sale Price | Title Company |
|---|---|---|---|
| Deed | $1,130,000 | Commonwealth Land Title | |
| Deed | $1,130,000 | Commonwealth Land Title | |
| Deed | $370,000 | -- |
Similar Homes in Alexandria, VA
Source: Bright MLS
MLS Number: VAFX2219332
APN: 0934-08-0102
- 7205 Burtonwood Dr
- 7104 Sussex Place
- 7621 Leith Place
- 7715 Fort Hunt Rd
- 1211 Tulane Dr
- 7040 Quander Rd
- 1308 Namassin Rd
- 1631 Courtland Rd
- 1212 Shenandoah Rd
- 1404 Middlebury Dr
- 7816 W Boulevard Dr
- 2106 Wilkinson Place
- 1933 Rollins Dr
- 7824 Southdown Rd
- 1909 Courtland Rd
- 7831 Southdown Rd
- 7802 Wellington Rd
- 7902 Lee Ave
- 2312 Kimbro St
- 7208 Rebecca Dr
