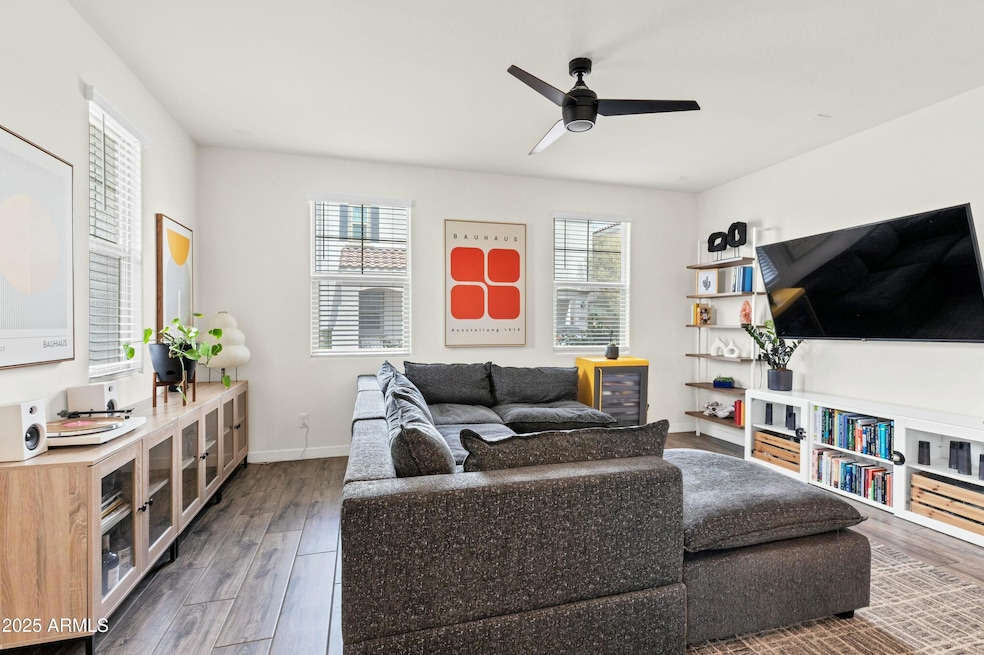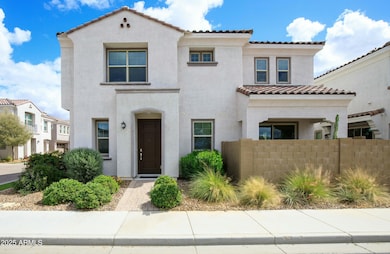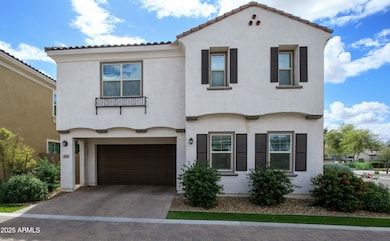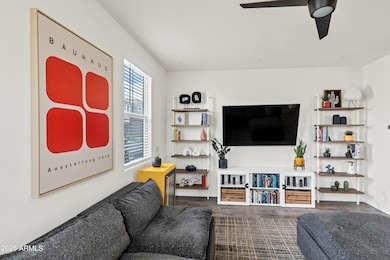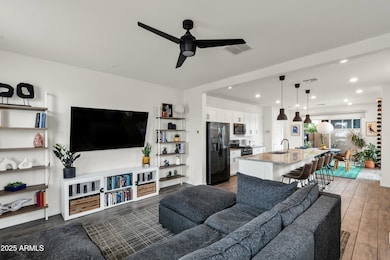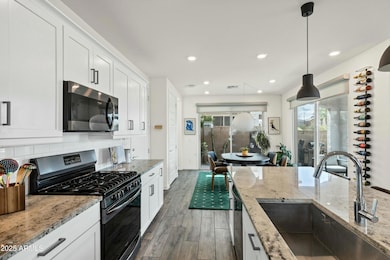
741 N Abalone Ct Gilbert, AZ 85233
Northwest Gilbert NeighborhoodHighlights
- Community Pool
- Eat-In Kitchen
- Dual Vanity Sinks in Primary Bathroom
- Playa Del Rey Elementary School Rated A-
- Double Pane Windows
- Cooling Available
About This Home
As of April 2025Step into this beautifully designed home, where modern elegance meets everyday comfort. With approximately 2,013 square feet of thoughtfully crafted living space, this residence features three spacious bedrooms, two and a half bathrooms, and a two-car garage. From the charming street-side entry to the seamless open-concept layout, every detail is designed to impress and invite.Inside, the gourmet kitchen, dining area, and expansive great room flow effortlessly together, creating an ideal space for entertaining or unwinding. The kitchen is a chef's dream, boasting a beautiful center island, ample counter space, a generous walk-in pantry, and a gas cooktop for precision cooking. A covered patio extends your living area outdoors, and the low-maintenance backyard allows you to enjoy your space without the hassle of constant upkeep.Upstairs, the primary suite offers a private retreat with a spa-inspired bathroom, dual vanities, and an oversized walk-in closet. Two additional bedrooms provide comfort and versatility, perfect for family, guests, or a home office.Other features such as storage space in the garage, lush low maintenance backyard, tankless water heater, and more.Located in a thriving and highly sought-after community, this home is just a short walk or bike ride from shopping, dining, and local coffee shops. Don't miss your chance to own a home that truly has it allplan your tour today!
Home Details
Home Type
- Single Family
Est. Annual Taxes
- $1,674
Year Built
- Built in 2019 | Under Construction
Lot Details
- 4,097 Sq Ft Lot
- Desert faces the front of the property
- Block Wall Fence
HOA Fees
- $153 Monthly HOA Fees
Parking
- 2 Car Garage
Home Design
- Wood Frame Construction
- Tile Roof
- Stucco
Interior Spaces
- 2,013 Sq Ft Home
- 2-Story Property
- Ceiling height of 9 feet or more
- Double Pane Windows
- Low Emissivity Windows
- Vinyl Clad Windows
- Smart Home
Kitchen
- Eat-In Kitchen
- Breakfast Bar
- Built-In Microwave
- ENERGY STAR Qualified Appliances
- Kitchen Island
Flooring
- Carpet
- Tile
Bedrooms and Bathrooms
- 3 Bedrooms
- Remodeled Bathroom
- Primary Bathroom is a Full Bathroom
- 2.5 Bathrooms
- Dual Vanity Sinks in Primary Bathroom
Schools
- Playa Del Rey Elementary School
- Mesquite Jr High Middle School
- Mesquite High School
Utilities
- Cooling Available
- Heating System Uses Natural Gas
- Tankless Water Heater
- Water Softener
- High Speed Internet
- Cable TV Available
Listing and Financial Details
- Home warranty included in the sale of the property
- Tax Lot 77
- Assessor Parcel Number 310-08-749
Community Details
Overview
- Association fees include ground maintenance
- Mcqueen Landing HOA, Phone Number (602) 437-4777
- Built by Lennar
- Mcqueen Landing Subdivision, Modesto Floorplan
- FHA/VA Approved Complex
Recreation
- Community Playground
- Community Pool
- Bike Trail
Map
Home Values in the Area
Average Home Value in this Area
Property History
| Date | Event | Price | Change | Sq Ft Price |
|---|---|---|---|---|
| 04/25/2025 04/25/25 | Sold | $507,000 | -1.6% | $252 / Sq Ft |
| 04/09/2025 04/09/25 | Pending | -- | -- | -- |
| 04/03/2025 04/03/25 | Price Changed | $515,000 | -1.9% | $256 / Sq Ft |
| 03/14/2025 03/14/25 | For Sale | $525,000 | +47.0% | $261 / Sq Ft |
| 12/30/2019 12/30/19 | Sold | $357,251 | -3.3% | $177 / Sq Ft |
| 12/10/2019 12/10/19 | Pending | -- | -- | -- |
| 12/09/2019 12/09/19 | Price Changed | $369,490 | +0.3% | $184 / Sq Ft |
| 11/14/2019 11/14/19 | Price Changed | $368,490 | +0.3% | $183 / Sq Ft |
| 11/01/2019 11/01/19 | For Sale | $367,490 | -- | $183 / Sq Ft |
Tax History
| Year | Tax Paid | Tax Assessment Tax Assessment Total Assessment is a certain percentage of the fair market value that is determined by local assessors to be the total taxable value of land and additions on the property. | Land | Improvement |
|---|---|---|---|---|
| 2025 | $1,674 | $23,166 | -- | -- |
| 2024 | $1,689 | $22,063 | -- | -- |
| 2023 | $1,689 | $38,200 | $7,640 | $30,560 |
| 2022 | $1,637 | $29,730 | $5,940 | $23,790 |
| 2021 | $1,730 | $27,920 | $5,580 | $22,340 |
| 2020 | $1,703 | $25,930 | $5,180 | $20,750 |
| 2019 | $119 | $1,800 | $1,800 | $0 |
Mortgage History
| Date | Status | Loan Amount | Loan Type |
|---|---|---|---|
| Open | $321,526 | New Conventional |
Deed History
| Date | Type | Sale Price | Title Company |
|---|---|---|---|
| Special Warranty Deed | $357,251 | Calatlantic Title Inc | |
| Special Warranty Deed | -- | Calatlantic Title Inc |
Similar Homes in the area
Source: Arizona Regional Multiple Listing Service (ARMLS)
MLS Number: 6831996
APN: 310-08-749
- 1450 W Guadalupe Rd Unit 120
- 678 N Bay Dr
- 1490 W Laurel Ave
- 1539 W Laurel Ave
- 589 N Acacia Dr
- 628 N El Dorado Dr
- 1521 W Commerce Ave
- 1449 W Commerce Ave
- 1735 W Aspen Ave
- 1413 W Commerce Ave
- 1777 W Redfield Rd
- 937 N Kingston St
- 1168 W Tremaine Ave
- 528 N Nevada Way
- 374 N Bay Dr
- 1144 W Tremaine Ave
- 1488 W Page Ave
- 730 N Ithica St
- 760 N Ithica St
- 531 N Cambridge St Unit 1
