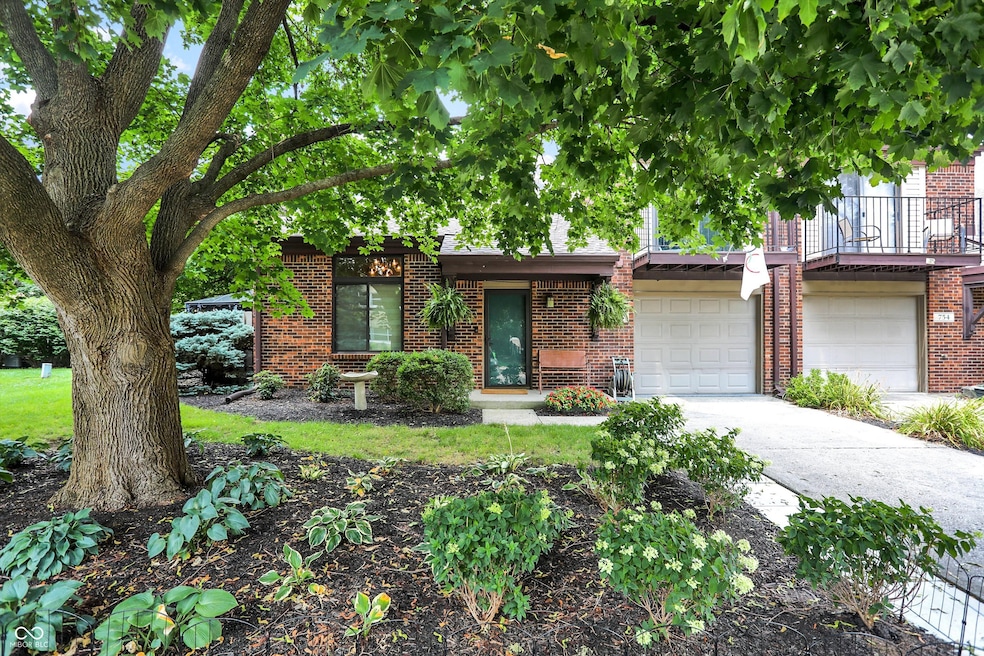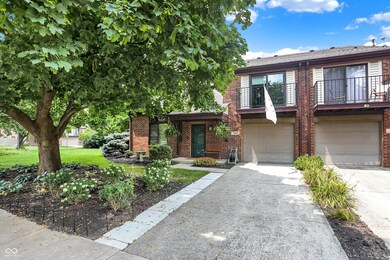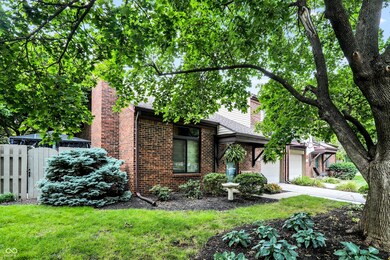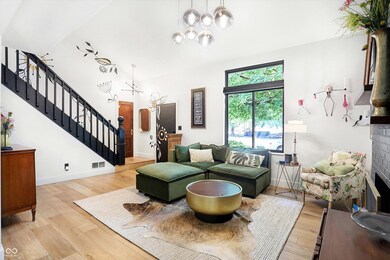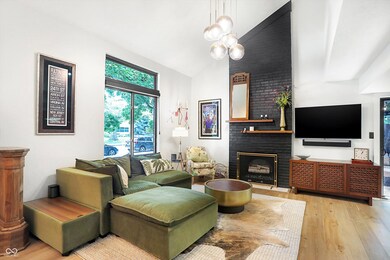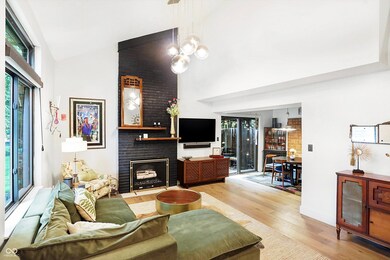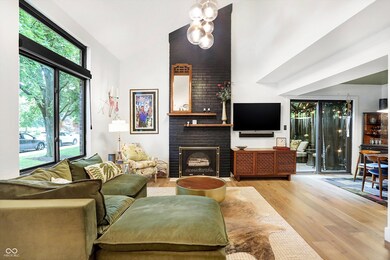
744 N New Jersey St Indianapolis, IN 46202
Renaissance Place NeighborhoodHighlights
- Mature Trees
- Cathedral Ceiling
- Balcony
- Contemporary Architecture
- Corner Lot
- 1 Car Attached Garage
About This Home
As of August 2024Charming two-bedroom, 1.5-bathroom townhome nestled in the heart of downtown Indianapolis in Renaissance Place. This unique abode boasts elegant engineered hardwood floors throughout the main and upper living areas, offering a seamless blend of warmth and style. Living room features soaring ceilings and a fireplace. The kitchen features stunning quartz countertops, complemented by sleek bespoke appliances and new vinyl tile flooring. Both bathrooms have been tastefully remodeled, exuding a designer touch. Primary bedroom and entry stairs feature a mural by a local artist. Washer/dryer conveniently located upstairs. Enjoy outdoor living with a private patio featuring gazebo, and balcony off the primary suite, ideal for relaxation and entertaining. Conveniently located near the vibrant Mass Ave Arts district, the iconic cultural trail, theaters, renowned restaurants, Bottleworks, and all the bustling amenities downtown has to offer. Embrace urban living at its finest in this inviting townhome.
Last Agent to Sell the Property
CENTURY 21 Scheetz Brokerage Email: tbrown@c21scheetz.com License #RB14042935

Co-Listed By
CENTURY 21 Scheetz Brokerage Email: tbrown@c21scheetz.com License #RB17001493
Property Details
Home Type
- Co-Op
Est. Annual Taxes
- $3,394
Year Built
- Built in 1982
Lot Details
- 4,193 Sq Ft Lot
- Corner Lot
- Mature Trees
HOA Fees
- $210 Monthly HOA Fees
Parking
- 1 Car Attached Garage
Home Design
- Contemporary Architecture
- Traditional Architecture
- Brick Exterior Construction
- Slab Foundation
Interior Spaces
- 2-Story Property
- Cathedral Ceiling
- Electric Fireplace
- Fire and Smoke Detector
Kitchen
- Electric Oven
- Built-In Microwave
- Dishwasher
- Disposal
Bedrooms and Bathrooms
- 2 Bedrooms
- Jack-and-Jill Bathroom
- Dual Vanity Sinks in Primary Bathroom
Laundry
- Dryer
- Washer
Outdoor Features
- Balcony
- Patio
Utilities
- Forced Air Heating System
- Heating System Uses Gas
- Gas Water Heater
Community Details
- Association fees include home owners, insurance, lawncare, maintenance structure, maintenance, management, snow removal
- Association Phone (317) 875-5600
- Renaissance Place Subdivision
- Property managed by CASI
- The community has rules related to covenants, conditions, and restrictions
Listing and Financial Details
- Tax Lot 37
- Assessor Parcel Number 491101206012000101
- Seller Concessions Not Offered
Map
Home Values in the Area
Average Home Value in this Area
Property History
| Date | Event | Price | Change | Sq Ft Price |
|---|---|---|---|---|
| 08/26/2024 08/26/24 | Sold | $366,000 | -2.4% | $333 / Sq Ft |
| 07/27/2024 07/27/24 | Pending | -- | -- | -- |
| 07/25/2024 07/25/24 | For Sale | $375,000 | +28.2% | $341 / Sq Ft |
| 11/12/2020 11/12/20 | Sold | $292,500 | -2.2% | $266 / Sq Ft |
| 09/27/2020 09/27/20 | Pending | -- | -- | -- |
| 09/21/2020 09/21/20 | Price Changed | $299,000 | -2.0% | $272 / Sq Ft |
| 09/12/2020 09/12/20 | For Sale | $305,000 | +86.0% | $277 / Sq Ft |
| 09/28/2012 09/28/12 | Sold | $164,000 | 0.0% | $149 / Sq Ft |
| 08/20/2012 08/20/12 | Pending | -- | -- | -- |
| 08/06/2012 08/06/12 | For Sale | $164,000 | -- | $149 / Sq Ft |
Tax History
| Year | Tax Paid | Tax Assessment Tax Assessment Total Assessment is a certain percentage of the fair market value that is determined by local assessors to be the total taxable value of land and additions on the property. | Land | Improvement |
|---|---|---|---|---|
| 2024 | $3,456 | $285,600 | $52,700 | $232,900 |
| 2023 | $3,456 | $285,600 | $52,700 | $232,900 |
| 2022 | $3,463 | $281,000 | $52,700 | $228,300 |
| 2021 | $3,275 | $275,700 | $49,600 | $226,100 |
| 2020 | $3,146 | $264,000 | $49,600 | $214,400 |
| 2019 | $3,008 | $247,900 | $49,600 | $198,300 |
| 2018 | $2,926 | $239,200 | $49,600 | $189,600 |
| 2017 | $2,228 | $204,200 | $49,600 | $154,600 |
| 2016 | $2,103 | $196,800 | $49,600 | $147,200 |
| 2014 | $1,841 | $171,700 | $49,600 | $122,100 |
| 2013 | $1,838 | $177,500 | $65,600 | $111,900 |
Mortgage History
| Date | Status | Loan Amount | Loan Type |
|---|---|---|---|
| Open | $292,800 | New Conventional | |
| Previous Owner | $35,000 | Credit Line Revolving | |
| Previous Owner | $234,000 | New Conventional | |
| Previous Owner | $131,200 | New Conventional |
Deed History
| Date | Type | Sale Price | Title Company |
|---|---|---|---|
| Warranty Deed | $366,000 | First American Title | |
| Warranty Deed | -- | None Available | |
| Warranty Deed | -- | -- |
Similar Home in Indianapolis, IN
Source: MIBOR Broker Listing Cooperative®
MLS Number: 21992393
APN: 49-11-01-206-012.000-101
- 346 E St Clair St E
- 310 E Saint Clair St
- 725 N Cleveland St
- 723 N Cleveland St
- 456 E Arch St
- 425 E Walnut St
- 855 N East St Unit 302-B
- 855 N East St Unit 205-B
- 855 N East St Unit 303-B
- 822 N Park Ave
- 824 N Park Ave
- 877 N East St Unit 103-A
- 877 N East St Unit 104-A
- 230 E 9th St Unit 401
- 230 E 9th St Unit 502
- 230 E 9th St Unit 405
- 230 E 9th St Unit 506
- 230 E 9th St Unit 108
- 827 N Park Ave
- 749 N Park Ave Unit A
