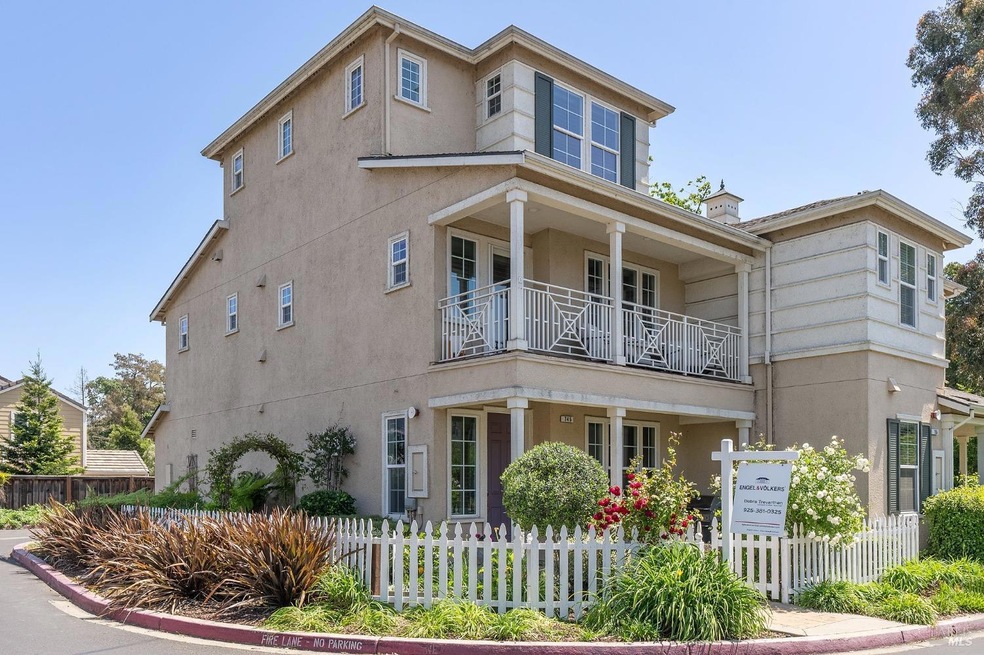
745 Ponder Ct Napa, CA 94559
Sheveland Ranch NeighborhoodHighlights
- View of Hills
- Main Floor Bedroom
- End Unit
- Engineered Wood Flooring
- Living Room with Attached Deck
- Corner Lot
About This Home
As of January 2025#EasyLiving #AffordableLuxury #LIVE WORK #PerfectFor1031Exchange. This quiet and gorgeous residence, in the historical Sheveland Ranch community is a turnkey, lock & leave, attached home. The many designer features include high ceilings, custom shutters, a gas fireplace, custom bookshelves and exclusives upgrades throughout. This home is one of just two homes, occupying it's own block. Upon entering the home the guest suite overlooks the patio garden, complete with large walk-in closet. The first floor features a separate laundry room-just off the garage, and large enclosed area under the stairs, perfect for wine storage. The main level features an open living and dining room, plus kitchen and third bedroom with designer full bath. Enjoy a cup of coffee or glass of wine on your private balcony watching the sunset over the west and the sunrise to the east, out your kitchen window. The primary suite occupies the entire upper level. A luxurious bath and enormous walk-in closet compliment this bedroom. This sophisticated home offers close freeway access and is minutes to downtown Napa, shopping and many restaurants. It's close proximity to the Napa River trail allows for boating, exercising and bird observations. Take immediate ownership. Furnishings optional.
Home Details
Home Type
- Single Family
Est. Annual Taxes
- $8,602
Year Built
- Built in 2007 | Remodeled
Lot Details
- 5,253 Sq Ft Lot
- Fenced Front Yard
- Corner Lot
HOA Fees
- $188 Monthly HOA Fees
Parking
- 2 Car Attached Garage
- Guest Parking
Home Design
- Side-by-Side
- Slab Foundation
- Composition Roof
- Stucco
Interior Spaces
- 1,820 Sq Ft Home
- 3-Story Property
- Ceiling Fan
- Living Room with Fireplace
- Living Room with Attached Deck
- Combination Dining and Living Room
- Home Office
- Views of Hills
- Security System Leased
Kitchen
- Breakfast Area or Nook
- Built-In Gas Oven
- Built-In Gas Range
- Microwave
- Dishwasher
- Wine Refrigerator
- Wine Rack
Flooring
- Engineered Wood
- Carpet
Bedrooms and Bathrooms
- 3 Bedrooms
- Main Floor Bedroom
- Primary Bedroom Upstairs
- Walk-In Closet
- Bathroom on Main Level
- 3 Full Bathrooms
Laundry
- Laundry Room
- Washer and Dryer Hookup
Outdoor Features
- Balcony
- Covered Deck
- Covered patio or porch
- Covered Courtyard
Utilities
- Central Heating and Cooling System
- Tankless Water Heater
Listing and Financial Details
- Assessor Parcel Number 043-520-017-000
Community Details
Overview
- Association fees include management, recreation facility
- Sheveland Ranch Association, Phone Number (707) 224-0400
- Sheveland Ranch Subdivision
- Planned Unit Development
Recreation
- Community Playground
Map
Home Values in the Area
Average Home Value in this Area
Property History
| Date | Event | Price | Change | Sq Ft Price |
|---|---|---|---|---|
| 01/31/2025 01/31/25 | Sold | $755,000 | -3.2% | $415 / Sq Ft |
| 12/20/2024 12/20/24 | Pending | -- | -- | -- |
| 10/01/2024 10/01/24 | For Sale | $780,000 | +20.0% | $429 / Sq Ft |
| 04/02/2019 04/02/19 | Sold | $650,000 | 0.0% | $357 / Sq Ft |
| 02/25/2019 02/25/19 | Pending | -- | -- | -- |
| 01/30/2019 01/30/19 | For Sale | $650,000 | -- | $357 / Sq Ft |
Tax History
| Year | Tax Paid | Tax Assessment Tax Assessment Total Assessment is a certain percentage of the fair market value that is determined by local assessors to be the total taxable value of land and additions on the property. | Land | Improvement |
|---|---|---|---|---|
| 2023 | $8,602 | $696,927 | $268,048 | $428,879 |
| 2022 | $8,342 | $683,263 | $262,793 | $420,470 |
| 2021 | $8,226 | $669,867 | $257,641 | $412,226 |
| 2020 | $8,166 | $663,000 | $255,000 | $408,000 |
| 2019 | $6,260 | $495,596 | $140,059 | $355,537 |
| 2018 | $6,171 | $485,879 | $137,313 | $348,566 |
| 2017 | $6,043 | $476,353 | $134,621 | $341,732 |
| 2016 | $5,916 | $467,014 | $131,982 | $335,032 |
| 2015 | $5,532 | $460,000 | $130,000 | $330,000 |
| 2014 | $4,824 | $394,869 | $142,152 | $252,717 |
Mortgage History
| Date | Status | Loan Amount | Loan Type |
|---|---|---|---|
| Previous Owner | $567,000 | New Conventional | |
| Previous Owner | $585,000 | New Conventional | |
| Previous Owner | $333,000 | New Conventional | |
| Previous Owner | $345,000 | New Conventional | |
| Previous Owner | $275,000 | New Conventional | |
| Previous Owner | $19,525,525 | Construction |
Deed History
| Date | Type | Sale Price | Title Company |
|---|---|---|---|
| Grant Deed | $755,000 | Placer Title | |
| Grant Deed | $650,000 | Placer Title Company | |
| Grant Deed | $460,000 | Old Republic Title Company | |
| Grant Deed | $375,000 | Fidelity National Title Co |
Similar Homes in Napa, CA
Source: Bay Area Real Estate Information Services (BAREIS)
MLS Number: 324074127
APN: 043-520-017
- 860 Citation Ct
- 845 Citation Ct
- 2363 Eva St
- 123 S Newport Dr
- 25 Peninsula Ct
- 2 Peninsula Ct
- 90 S Newport Dr
- 67 S Newport Dr
- 1132 Marina Dr
- 1074 Marina Dr
- 298 S Hartson St
- 19 S Newport Dr
- 944 Marina Dr
- 348 Minahen St
- 1104 Foster Rd
- 928 Marina Dr Unit 99
- 1084 Foster Rd
- 211 S Jefferson St
- 2561 Dorset St
- 1440 Spruce St
