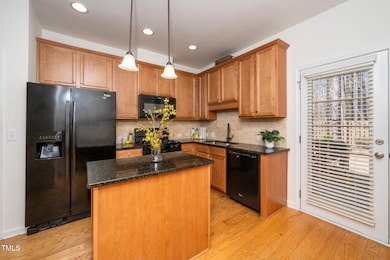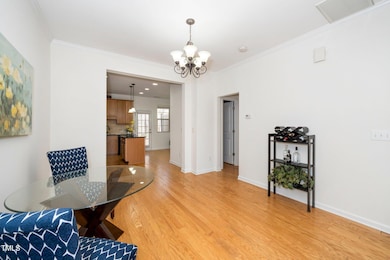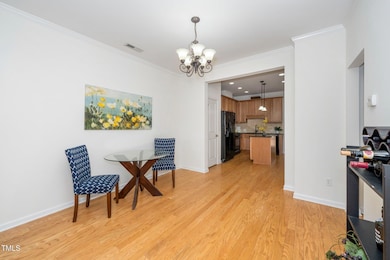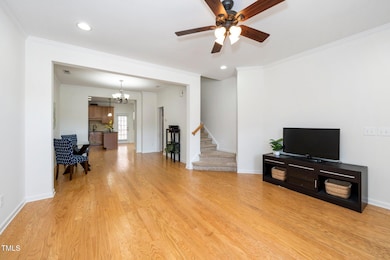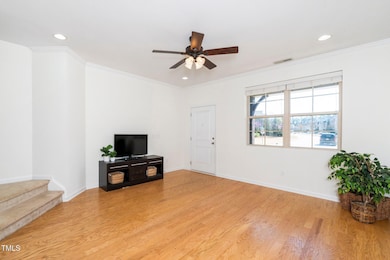
Estimated payment $2,273/month
Highlights
- Open Floorplan
- Transitional Architecture
- Granite Countertops
- Lufkin Road Middle School Rated A
- Wood Flooring
- Community Pool
About This Home
Charming townhome with beautiful hardwood floors, great open floorplan, community neighborhood, all nestled in the desirable town of Apex.
Relax on your private patio (can be fenced) or covered porch. Stroll on sidewalks throughout neighborhood, or walk a block away to neighborhood pool & playground.
Experience the best of Apex, whether living in this townhome or buying as an investment property (can be rented). Excellent parks, ''best downtown'', excellent schools, festivals, shopping, dining, close to airport, work, other towns... Live the Life!
--Open floorplan with family room/dining room/ kitchen/ breakfast room, and plenty of space for desk office; storage closets inside & out.
--2 bedrooms each with their own full bath; laundry (washer & dryer included) between bedrooms.
--Open kitchen with granite countertops, an island, breakfast nook, pantry, nice cabinets, fridge included.
--assigned parking for stress-free living.
Townhouse Details
Home Type
- Townhome
Est. Annual Taxes
- $2,781
Year Built
- Built in 2012
Lot Details
- 1,742 Sq Ft Lot
- South Facing Home
- Landscaped
HOA Fees
Home Design
- Transitional Architecture
- Slab Foundation
- Stone Veneer
Interior Spaces
- 1,344 Sq Ft Home
- 2-Story Property
- Open Floorplan
- Ceiling Fan
- Family Room
- Dining Room
- Pull Down Stairs to Attic
Kitchen
- Gas Cooktop
- Dishwasher
- Kitchen Island
- Granite Countertops
- Disposal
Flooring
- Wood
- Carpet
- Tile
Bedrooms and Bathrooms
- 2 Bedrooms
- Walk-In Closet
- Bathtub with Shower
Laundry
- Laundry closet
- Dryer
- Washer
Parking
- 2 Parking Spaces
- Additional Parking
- 2 Open Parking Spaces
- Assigned Parking
Outdoor Features
- Patio
- Front Porch
Schools
- Woods Creek Elementary School
- Lufkin Road Middle School
- Apex Friendship High School
Utilities
- Forced Air Heating and Cooling System
- Heating System Uses Natural Gas
- Gas Water Heater
- Community Sewer or Septic
Listing and Financial Details
- Assessor Parcel Number 0750074974
Community Details
Overview
- Association fees include ground maintenance, trash
- Omega Association, Phone Number (919) 461-0102
- Built by Ashton Woods
- Pemberley Subdivision
- Maintained Community
Recreation
- Community Playground
- Community Pool
Map
Home Values in the Area
Average Home Value in this Area
Tax History
| Year | Tax Paid | Tax Assessment Tax Assessment Total Assessment is a certain percentage of the fair market value that is determined by local assessors to be the total taxable value of land and additions on the property. | Land | Improvement |
|---|---|---|---|---|
| 2024 | $2,781 | $323,474 | $90,000 | $233,474 |
| 2023 | $2,281 | $206,143 | $50,000 | $156,143 |
| 2022 | $2,142 | $206,143 | $50,000 | $156,143 |
| 2021 | $2,061 | $206,143 | $50,000 | $156,143 |
| 2020 | $2,040 | $206,143 | $50,000 | $156,143 |
| 2019 | $1,879 | $163,708 | $47,000 | $116,708 |
| 2018 | $1,771 | $163,708 | $47,000 | $116,708 |
| 2017 | $1,649 | $163,708 | $47,000 | $116,708 |
| 2016 | $1,625 | $163,708 | $47,000 | $116,708 |
| 2015 | $1,604 | $157,691 | $41,000 | $116,691 |
| 2014 | $1,546 | $157,691 | $41,000 | $116,691 |
Property History
| Date | Event | Price | Change | Sq Ft Price |
|---|---|---|---|---|
| 04/12/2025 04/12/25 | For Sale | $325,000 | -- | $242 / Sq Ft |
Deed History
| Date | Type | Sale Price | Title Company |
|---|---|---|---|
| Warranty Deed | $215,000 | None Available | |
| Special Warranty Deed | $142,000 | None Available |
Mortgage History
| Date | Status | Loan Amount | Loan Type |
|---|---|---|---|
| Previous Owner | $113,248 | New Conventional |
Similar Homes in the area
Source: Doorify MLS
MLS Number: 10089050
APN: 0750.01-07-4974-000
- 736 Wickham Ridge Rd
- 5500 Bobbitt Rd
- 684 Wickham Ridge Rd
- 3621 Colby Chase Dr
- 3340 Colby Chase Dr Unit Lot 2
- 3331 Colby Chase Dr Unit Lot 8
- 3341 Colby Chase Dr
- 3325 Colby Chase Dr Unit Lot 9
- 102 Forrymast Trail
- 3232 Colby Chase Dr
- 2231 Horton Park Dr
- 2229 Horton Park Dr
- 2261 Horton Park Dr
- 2259 Horton Park Dr
- 2257 Horton Park Dr
- 2255 Horton Park Dr
- 2253 Horton Park Dr
- 2251 Horton Park Dr
- 2408 Merion Creek Dr
- 117 Gallent Hedge Trail

