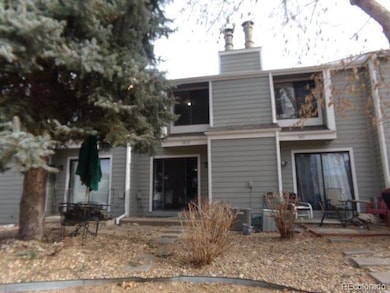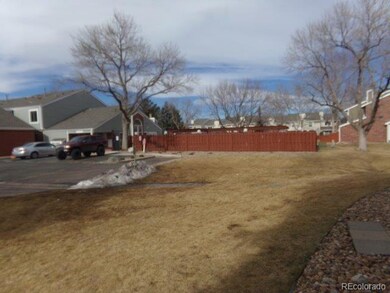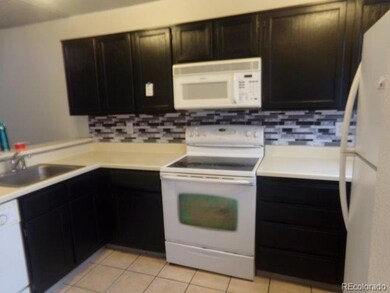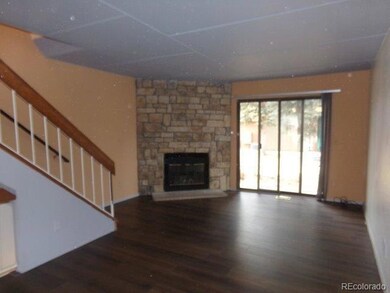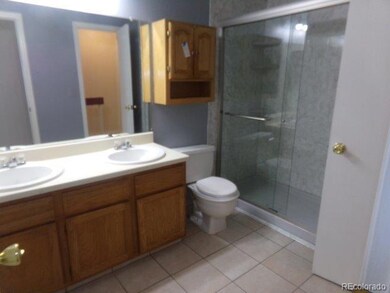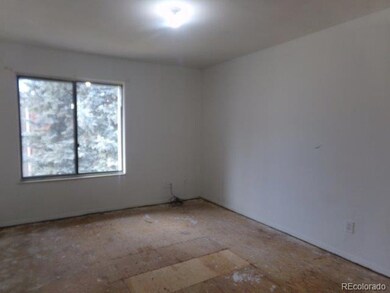
7474 E Arkansas Ave Unit 18-12 Denver, CO 80231
Indian Creek NeighborhoodEstimated payment $2,033/month
Highlights
- No Units Above
- Front Porch
- Tile Flooring
- Bonus Room
- Laundry Room
- Forced Air Heating and Cooling System
About This Home
FHA Insured with Escrow (IE)Great opportunity to put your finishing touches on this 2 bed, 3 bath home*Newer flooring on the main level that features a cozy kitchen and living room with fireplace*The upper level has 2 bedrooms and a full bath with a double vanity*There is a bathroom in the basement and 2 rooms ready to finish*The community provides residents with a pool, clubhouses, and tennis courts, perfect for leisure and social activities*The area is surrounded by restaurants, shopping options, parks and the Cook Park Recreation center*Cherry Creek School District*Buyer and buyer's agent to verify sf, tax, schools, HOA and parking space
'
Listing Agent
RE/MAX Alliance Brokerage Email: kim@kimpit.net,303-579-0350 License #40042735

Townhouse Details
Home Type
- Townhome
Est. Annual Taxes
- $1,685
Year Built
- Built in 1985
HOA Fees
- $330 Monthly HOA Fees
Parking
- 1 Parking Space
Home Design
- Frame Construction
- Composition Roof
Interior Spaces
- 2-Story Property
- Family Room
- Living Room with Fireplace
- Bonus Room
Kitchen
- Range
- Microwave
- Dishwasher
Flooring
- Linoleum
- Laminate
- Tile
Bedrooms and Bathrooms
- 2 Bedrooms
Laundry
- Laundry Room
- Dryer
- Washer
Basement
- Basement Fills Entire Space Under The House
- Bedroom in Basement
Schools
- Eastridge Elementary School
- Prairie Middle School
- Overland High School
Additional Features
- Front Porch
- No Units Above
- Forced Air Heating and Cooling System
Community Details
- Windsong Association, Phone Number (720) 780-2561
- Windsong Subdivision
Listing and Financial Details
- Exclusions: Remotes and mail box keys
- Assessor Parcel Number 032409789
Map
Home Values in the Area
Average Home Value in this Area
Tax History
| Year | Tax Paid | Tax Assessment Tax Assessment Total Assessment is a certain percentage of the fair market value that is determined by local assessors to be the total taxable value of land and additions on the property. | Land | Improvement |
|---|---|---|---|---|
| 2024 | $1,685 | $19,745 | -- | -- |
| 2023 | $1,499 | $19,745 | $0 | $0 |
| 2022 | $1,499 | $16,611 | $0 | $0 |
| 2021 | $1,506 | $16,611 | $0 | $0 |
| 2020 | $1,549 | $17,417 | $0 | $0 |
| 2019 | $911 | $17,417 | $0 | $0 |
| 2018 | $681 | $13,306 | $0 | $0 |
| 2017 | $672 | $13,306 | $0 | $0 |
| 2016 | $543 | $9,966 | $0 | $0 |
| 2015 | $523 | $9,966 | $0 | $0 |
| 2014 | -- | $6,257 | $0 | $0 |
| 2013 | -- | $8,340 | $0 | $0 |
Property History
| Date | Event | Price | Change | Sq Ft Price |
|---|---|---|---|---|
| 03/19/2025 03/19/25 | Pending | -- | -- | -- |
| 02/16/2025 02/16/25 | For Sale | $280,000 | -- | $190 / Sq Ft |
Deed History
| Date | Type | Sale Price | Title Company |
|---|---|---|---|
| Special Warranty Deed | -- | None Listed On Document | |
| Deed | -- | None Listed On Document | |
| Warranty Deed | $315,000 | Homestead Title & Escrow | |
| Warranty Deed | $220,000 | Homestead Title & Escrow | |
| Interfamily Deed Transfer | -- | Commonwealth Land Title | |
| Deed | -- | -- | |
| Deed | -- | -- |
Mortgage History
| Date | Status | Loan Amount | Loan Type |
|---|---|---|---|
| Previous Owner | $304,385 | FHA | |
| Previous Owner | $220,000 | VA | |
| Previous Owner | $132,100 | Unknown | |
| Previous Owner | $107,000 | Unknown | |
| Previous Owner | $61,500 | No Value Available |
Similar Homes in Denver, CO
Source: REcolorado®
MLS Number: 8266616
APN: 1973-21-2-11-096
- 7474 E Arkansas Ave Unit 17-07
- 7476 E Arkansas Ave Unit 4008
- 7370 E Florida Ave Unit 1034
- 7370 E Florida Ave Unit 1010
- 7370 E Florida Ave Unit 1020
- 7255 E Louisiana Ave
- 7373 E Iowa Ave Unit 1112
- 7373 E Iowa Ave Unit 1074
- 7373 E Iowa Ave Unit 1108
- 7373 E Iowa Ave Unit 1101
- 1475 S Quebec Way Unit H38
- 1550 S Syracuse St
- 1578 S Syracuse St
- 1425 S Newport St
- 1470 S Quebec Way Unit 244
- 1470 S Quebec Way Unit 245
- 1470 S Quebec Way Unit 29
- 1470 S Quebec Way Unit 248
- 1470 S Quebec Way Unit 151
- 1470 S Quebec Way Unit 234

