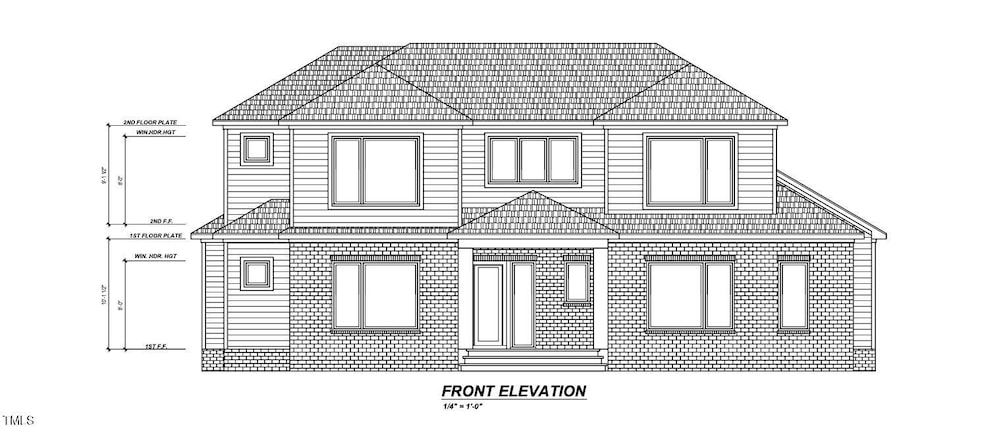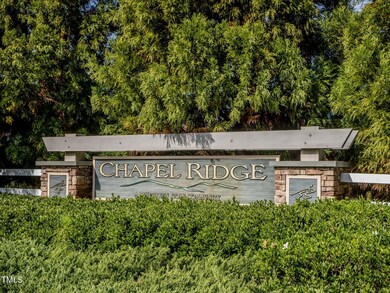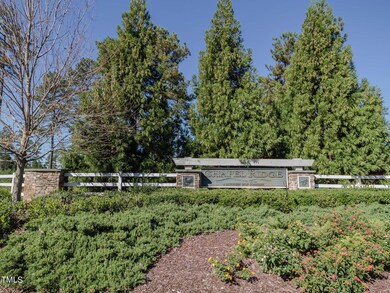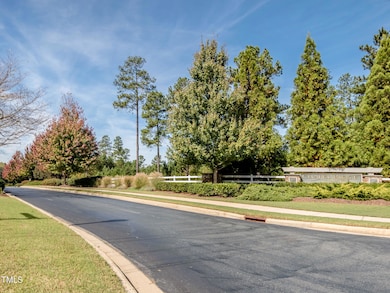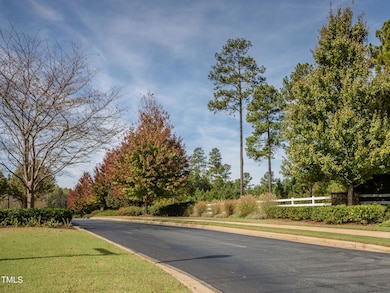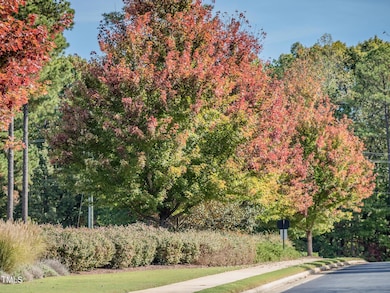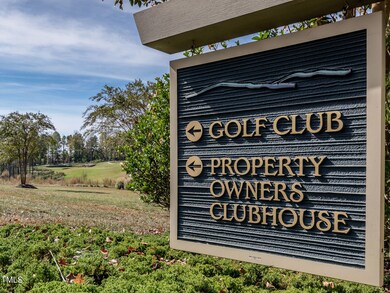PENDING
NEW CONSTRUCTION
75 Bur Oak Ct Hadley, NC 27312
Estimated payment $7,244/month
Total Views
39
5
Beds
5.5
Baths
3,664
Sq Ft
$347
Price per Sq Ft
Highlights
- Golf Course Community
- New Construction
- Open Floorplan
- Fitness Center
- In Ground Pool
- Clubhouse
About This Home
Custom pre-sale construction. This lovely, stylish 5 bedroom home is under construction by Prewitt-Douglas Custom Homes. This open floor plan home has everything included that one could want. Chapel Ridge is a upscale golf course community.
Home Details
Home Type
- Single Family
Est. Annual Taxes
- $354
Year Built
- Built in 2024 | New Construction
Lot Details
- 0.42 Acre Lot
- Lot Dimensions are 102x180
- Property fronts a private road
- Interior Lot
- Rectangular Lot
- Level Lot
- Front and Back Yard Sprinklers
- Cleared Lot
- Back and Front Yard
HOA Fees
- $108 Monthly HOA Fees
Parking
- 2 Car Attached Garage
- Inside Entrance
- Lighted Parking
- Side Facing Garage
- Garage Door Opener
- Private Driveway
- 2 Open Parking Spaces
Home Design
- Home is estimated to be completed on 7/24/25
- Contemporary Architecture
- Brick Exterior Construction
- Block Foundation
- Frame Construction
- Architectural Shingle Roof
- HardiePlank Type
- Stone Veneer
- Stone
Interior Spaces
- 3,664 Sq Ft Home
- 2-Story Property
- Open Floorplan
- Built-In Features
- Crown Molding
- Gas Log Fireplace
- Insulated Windows
- Mud Room
- Entrance Foyer
- Family Room with Fireplace
- Combination Kitchen and Dining Room
- Loft
- Screened Porch
- Storage
- Neighborhood Views
- Unfinished Attic
Kitchen
- Built-In Gas Range
- Range Hood
- Microwave
- Dishwasher
- Kitchen Island
- Quartz Countertops
- Disposal
Flooring
- Wood
- Carpet
- Ceramic Tile
Bedrooms and Bathrooms
- 5 Bedrooms
- Primary Bedroom on Main
- Walk-In Closet
- Primary bathroom on main floor
- Double Vanity
- Private Water Closet
- Separate Shower in Primary Bathroom
- Bathtub with Shower
- Walk-in Shower
Laundry
- Laundry Room
- Laundry on main level
- Washer and Electric Dryer Hookup
Home Security
- Carbon Monoxide Detectors
- Fire and Smoke Detector
Pool
- In Ground Pool
- Fence Around Pool
Schools
- Pittsboro Elementary School
- Horton Middle School
- Northwood High School
Utilities
- Cooling System Powered By Gas
- ENERGY STAR Qualified Air Conditioning
- Forced Air Heating and Cooling System
- Heating System Uses Gas
- Heating System Uses Natural Gas
- Heat Pump System
- Community Sewer or Septic
- High Speed Internet
- Phone Available
- Cable TV Available
Additional Features
- Patio
- Property is near a golf course
Listing and Financial Details
- Assessor Parcel Number 0082583
Community Details
Overview
- Association fees include road maintenance, snow removal, storm water maintenance
- Chapel Ridge Community Association, Phone Number (919) 233-7660
- Built by Prewitt-Douglas Custom Homes
- Chapel Ridge Subdivision
- Community Parking
Amenities
- Clubhouse
- Party Room
Recreation
- Golf Course Community
- Tennis Courts
- Outdoor Game Court
- Sport Court
- Community Playground
- Fitness Center
- Community Pool
- Snow Removal
Security
- Resident Manager or Management On Site
Map
Create a Home Valuation Report for This Property
The Home Valuation Report is an in-depth analysis detailing your home's value as well as a comparison with similar homes in the area
Home Values in the Area
Average Home Value in this Area
Property History
| Date | Event | Price | Change | Sq Ft Price |
|---|---|---|---|---|
| 08/02/2024 08/02/24 | For Sale | $145,000 | +3.6% | -- |
| 08/01/2024 08/01/24 | Sold | $140,000 | -89.0% | -- |
| 07/31/2024 07/31/24 | Pending | -- | -- | -- |
| 07/24/2024 07/24/24 | Pending | -- | -- | -- |
| 07/24/2024 07/24/24 | For Sale | $1,273,041 | -- | $347 / Sq Ft |
Source: Doorify MLS
Source: Doorify MLS
MLS Number: 10043126
Nearby Homes
- 210 Bur Oak Ct
- 75 Bur Oak Ct
- 130 Bur Oak Ct
- 12 Cabin Creek
- 1062 Cabin Creek
- 180 Bur Oak Ct
- 16 Deep Creek
- 57 Hazelwood Ct
- 124 Birdie Ct
- 72 Hazelwood Dr
- 818 Cabin Creek
- 34 Deep Creek
- 1267 Golfers View
- 736 Golfers View
- 774 Golfers View
- 1270 Golfers View
- 846 Cabin Creek
- 684 Golfers View
- 749 Golfers View
- 601 Golfers View
