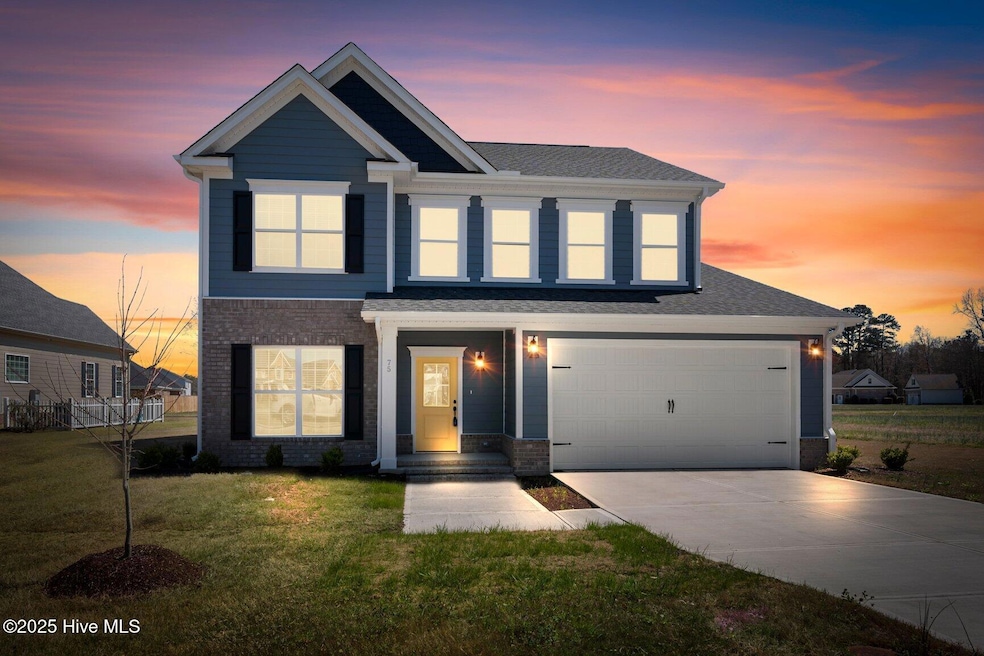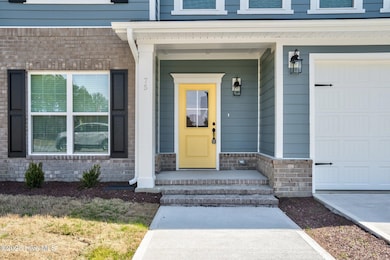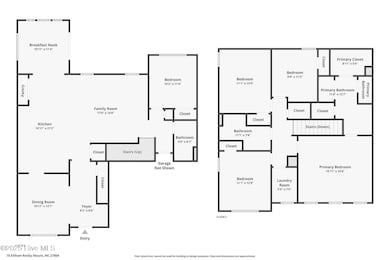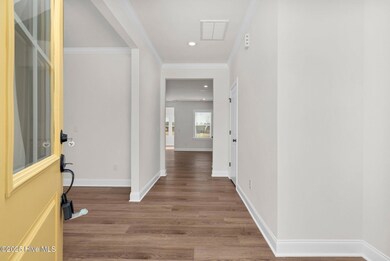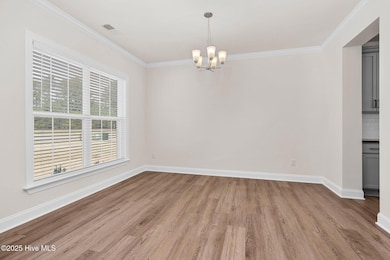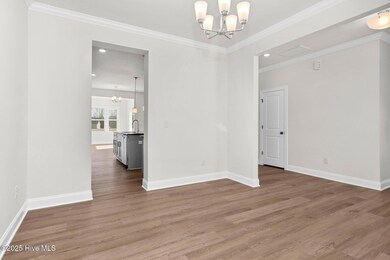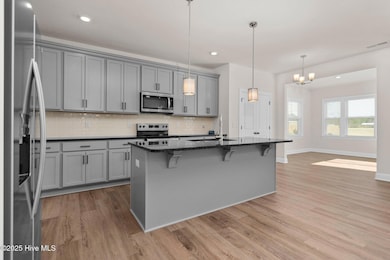
75 Eltham Rocky Mount, NC 27804
Estimated payment $3,089/month
Highlights
- Golf Course Community
- Indoor Pool
- Whirlpool Bathtub
- Fitness Center
- Clubhouse
- Great Room
About This Home
Stunning 2024 Build in Belmont Lake Preserve! Welcome to 75 Eltham--where modern elegance meets serene golf course living! This brand-new 2,502 SF, 5-bedroom, 3-bath home offers the perfect blend of style, space, and convenience.Features You'll Love:* Eye-catching yellow front door for a welcoming touch* Open-concept living with natural light and designer finishes* Chef's kitchen with sleek countertops, stainless-steel appliances & soft-close drawers/cabinets* Luxurious primary suite with spa-like ensuite & walk-in closet* Main-level guest suite--perfect for visitors or a home office* All blinds included--move right in without the hassle!* Eco Show Smart Home Kit can convey for ultimate convenience & security* Expansive backyard with room to relax & entertain.. no trees=no raking!* Easy to stay in shape at the Club House fitness Center with heated indoor/outdoor salt pools, work-out equipment, billiard room and enjoy year round golf!Nestled in the prestigious Belmont Lake Preserve, enjoy championship golf, resort-style amenities, a clubhouse, 80 acre lake, and scenic walking trails.Conveniently located near shopping, dining, and major highways for easy commutes!Don't miss out on this dream-- Welcome Home!
Home Details
Home Type
- Single Family
Est. Annual Taxes
- $5,265
Year Built
- Built in 2024
Lot Details
- 0.31 Acre Lot
HOA Fees
- $113 Monthly HOA Fees
Home Design
- Brick Exterior Construction
- Slab Foundation
- Wood Frame Construction
- Shingle Roof
- Stick Built Home
Interior Spaces
- 2,502 Sq Ft Home
- 2-Story Property
- Tray Ceiling
- Ceiling Fan
- Entrance Foyer
- Great Room
- Formal Dining Room
- Game Room
- Home Security System
Kitchen
- Breakfast Area or Nook
- Stove
- Built-In Microwave
- Dishwasher
- Solid Surface Countertops
Flooring
- Carpet
- Tile
- Luxury Vinyl Plank Tile
Bedrooms and Bathrooms
- 5 Bedrooms
- Walk-In Closet
- 3 Full Bathrooms
- Whirlpool Bathtub
Laundry
- Laundry Room
- Washer and Dryer Hookup
Attic
- Pull Down Stairs to Attic
- Partially Finished Attic
Parking
- 2 Car Attached Garage
- Driveway
Outdoor Features
- Indoor Pool
- Patio
- Porch
Schools
- Hubbard Elementary School
- Red Oak Middle School
- Northern Nash High School
Utilities
- Central Air
- Heat Pump System
- Natural Gas Connected
- Electric Water Heater
- Municipal Trash
Listing and Financial Details
- Assessor Parcel Number 3852-08-98-4152
Community Details
Overview
- Belmont Lake Preserve HOA, Phone Number (252) 446-0023
- Belmont Lake Preserve Subdivision
- Maintained Community
Amenities
- Restaurant
- Clubhouse
- Billiard Room
- Meeting Room
- Party Room
Recreation
- Golf Course Community
- Fitness Center
- Community Pool
- Trails
Map
Home Values in the Area
Average Home Value in this Area
Tax History
| Year | Tax Paid | Tax Assessment Tax Assessment Total Assessment is a certain percentage of the fair market value that is determined by local assessors to be the total taxable value of land and additions on the property. | Land | Improvement |
|---|---|---|---|---|
| 2024 | $158 | $25,000 | $25,000 | $0 |
| 2023 | $168 | $25,000 | $0 | $0 |
| 2022 | $171 | $25,000 | $25,000 | $0 |
| 2021 | $168 | $25,000 | $25,000 | $0 |
| 2020 | $168 | $25,000 | $25,000 | $0 |
| 2019 | $168 | $25,000 | $25,000 | $0 |
| 2018 | $168 | $25,000 | $0 | $0 |
| 2017 | $168 | $25,000 | $0 | $0 |
| 2015 | $407 | $60,750 | $0 | $0 |
| 2014 | $407 | $60,750 | $0 | $0 |
Property History
| Date | Event | Price | Change | Sq Ft Price |
|---|---|---|---|---|
| 04/08/2025 04/08/25 | Price Changed | $454,500 | -2.2% | $182 / Sq Ft |
| 02/21/2025 02/21/25 | For Sale | $464,500 | +1474.6% | $186 / Sq Ft |
| 11/03/2023 11/03/23 | Sold | $29,500 | 0.0% | -- |
| 08/27/2023 08/27/23 | Pending | -- | -- | -- |
| 04/17/2023 04/17/23 | For Sale | $29,500 | 0.0% | -- |
| 04/03/2023 04/03/23 | Pending | -- | -- | -- |
| 02/06/2023 02/06/23 | For Sale | $29,500 | 0.0% | -- |
| 01/26/2023 01/26/23 | Pending | -- | -- | -- |
| 08/02/2022 08/02/22 | For Sale | $29,500 | 0.0% | -- |
| 05/27/2022 05/27/22 | Pending | -- | -- | -- |
| 05/25/2021 05/25/21 | For Sale | $29,500 | -- | -- |
Deed History
| Date | Type | Sale Price | Title Company |
|---|---|---|---|
| Warranty Deed | -- | None Available |
Mortgage History
| Date | Status | Loan Amount | Loan Type |
|---|---|---|---|
| Open | $125,000 | Credit Line Revolving |
Similar Homes in Rocky Mount, NC
Source: Hive MLS
MLS Number: 100490259
APN: 3852-08-98-4152
