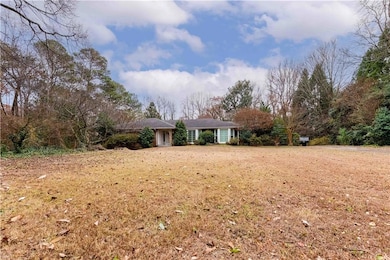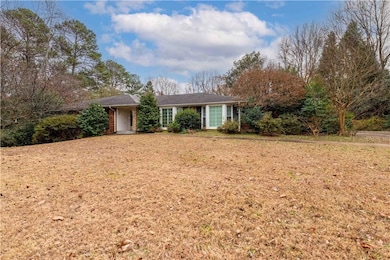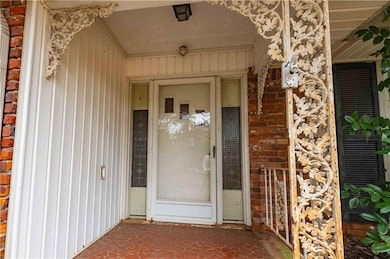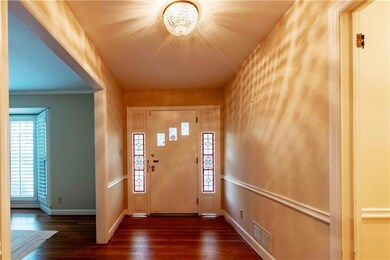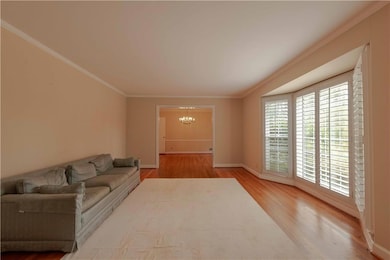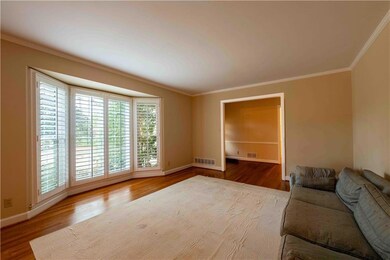
$1,650,000
- 5 Beds
- 4 Baths
- 3,414 Sq Ft
- 180 Bolling Rd NE
- Atlanta, GA
This charming quintessential Garden Hills home offers 5 bedrooms, manicured backyard and it's move in ready! Entrance foyer leads to formal living room with fireplace, bright sunroom and formal dining room is off of the kitchen. The back of the house offers 3 set of French doors that lead to the covered patio and backyard, giving alot of natural light. Kitchen sits in the back of the house with
Bonneau Ansley Ansley Real Estate | Christie's International Real Estate

