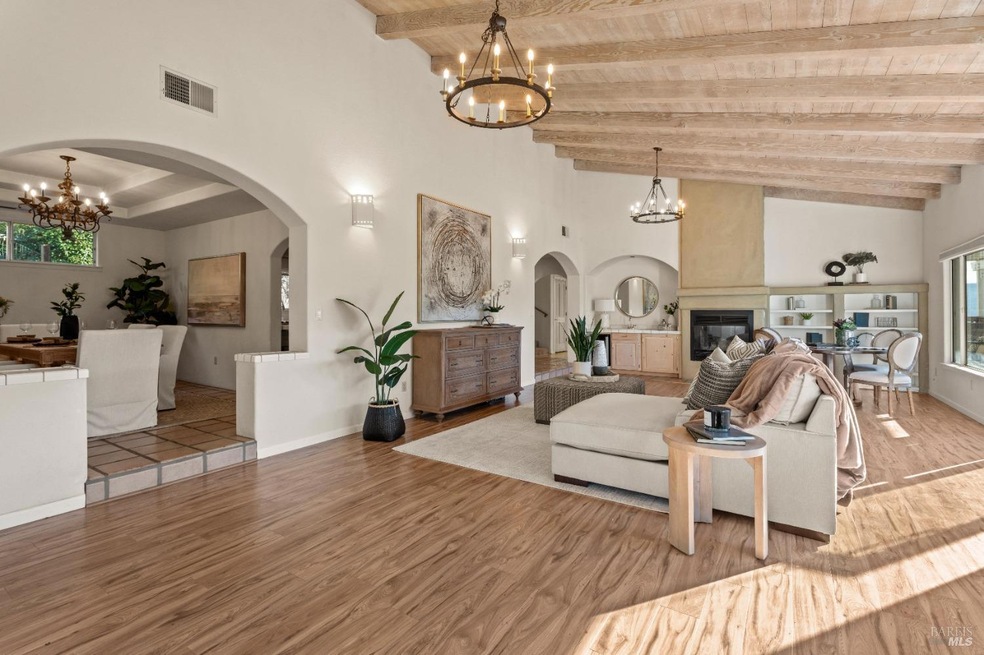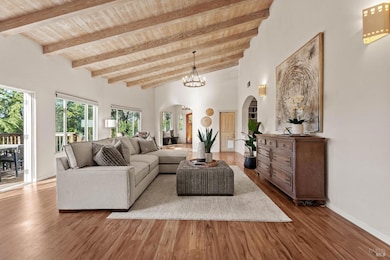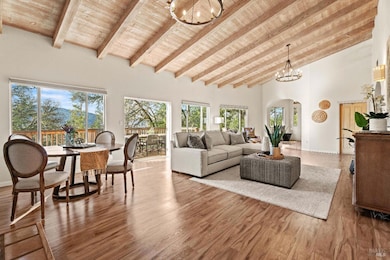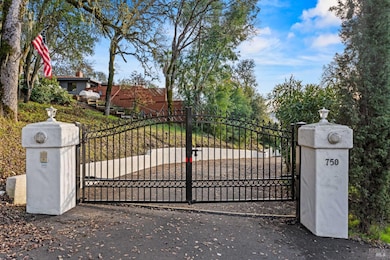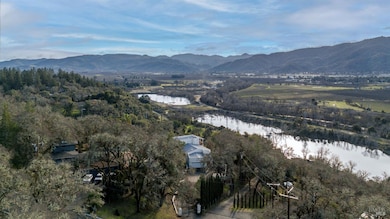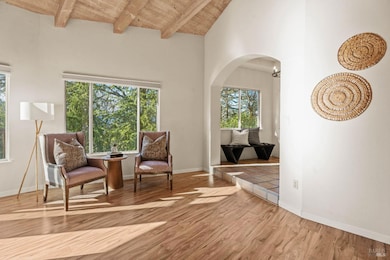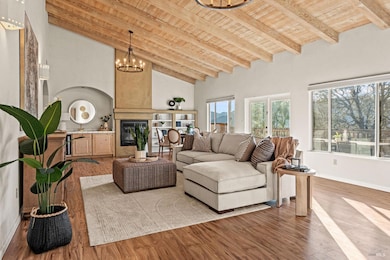
Estimated payment $4,896/month
Highlights
- Custom Home
- Deck
- Private Lot
- River View
- Wood Burning Stove
- Cathedral Ceiling
About This Home
Experience the perfect blend of seclusion and breathtaking vistas in this stunning Rogina Heights estate, with panoramic views of Ukiah Valley and the western skyline. Located 4 minutes from the Ukiah Hospital and only 25 minutes to Sonoma County, this Italian mediterranean inspired home features a beyond spacious master suite with private balcony, walk-in closet, steam shower, and jetted tub. The living room's open beam ceilings add a touch of elegance and sophistication, while the custom kitchen and cozy library with built-in bookshelves further enhance the appeal. Recent upgrades, including a brand new roof, automated entry gate, and new decks provide modern comfort and outdoor practicality. Additionally, a finished bonus room and bathroom downstairs offer the perfect space for a teenager or home office. The irrigated yard is ready for a garden and comes with a chicken coop. Enjoy the gated estate feel of Rogina Heights with the added allure of the sweeping Ukiah Valley and Russian River views, only found on Watson Rd. These don't come available often.
Home Details
Home Type
- Single Family
Est. Annual Taxes
- $8,588
Year Built
- Built in 1992
Lot Details
- 0.45 Acre Lot
- Private Lot
Parking
- 2 Car Attached Garage
- Garage Door Opener
- Auto Driveway Gate
Property Views
- River
- City
- Mountain
Home Design
- Custom Home
- Composition Roof
- Stucco
Interior Spaces
- 3,200 Sq Ft Home
- 2-Story Property
- Wet Bar
- Beamed Ceilings
- Cathedral Ceiling
- Ceiling Fan
- 1 Fireplace
- Wood Burning Stove
- Formal Entry
- Living Room
- Formal Dining Room
- Bonus Room
- Partial Basement
- Front Gate
Kitchen
- Double Oven
- Built-In Gas Oven
- Range Hood
- Dishwasher
- Tile Countertops
- Disposal
Flooring
- Carpet
- Laminate
- Tile
Bedrooms and Bathrooms
- 3 Bedrooms
- Main Floor Bedroom
- Primary Bedroom Upstairs
- Walk-In Closet
- Bathroom on Main Level
- 2 Full Bathrooms
- Bathtub with Shower
Laundry
- Laundry on main level
- Dryer
- Washer
- Sink Near Laundry
- 220 Volts In Laundry
Outdoor Features
- Balcony
- Deck
- Front Porch
Utilities
- Central Heating and Cooling System
- Propane
- Electric Water Heater
- Septic System
Listing and Financial Details
- Assessor Parcel Number 179-190-15-00
Map
Home Values in the Area
Average Home Value in this Area
Tax History
| Year | Tax Paid | Tax Assessment Tax Assessment Total Assessment is a certain percentage of the fair market value that is determined by local assessors to be the total taxable value of land and additions on the property. | Land | Improvement |
|---|---|---|---|---|
| 2023 | $8,588 | $700,000 | $180,000 | $520,000 |
| 2022 | $6,627 | $551,003 | $167,495 | $383,508 |
| 2021 | $6,662 | $540,200 | $164,211 | $375,989 |
| 2020 | $6,568 | $534,655 | $162,526 | $372,129 |
| 2019 | $6,206 | $524,176 | $159,341 | $364,835 |
| 2018 | $6,056 | $513,901 | $156,217 | $357,684 |
| 2017 | $5,959 | $503,827 | $153,155 | $350,672 |
| 2016 | $5,786 | $493,948 | $150,152 | $343,796 |
| 2015 | $5,739 | $486,530 | $147,897 | $338,633 |
| 2014 | $5,610 | $477,000 | $145,000 | $332,000 |
Property History
| Date | Event | Price | Change | Sq Ft Price |
|---|---|---|---|---|
| 04/16/2025 04/16/25 | Price Changed | $749,000 | -2.6% | $234 / Sq Ft |
| 04/03/2025 04/03/25 | Price Changed | $769,000 | -1.4% | $240 / Sq Ft |
| 03/07/2025 03/07/25 | Price Changed | $780,000 | -2.4% | $244 / Sq Ft |
| 02/23/2025 02/23/25 | Price Changed | $799,000 | -2.0% | $250 / Sq Ft |
| 01/07/2025 01/07/25 | For Sale | $815,000 | +16.4% | $255 / Sq Ft |
| 07/21/2022 07/21/22 | Sold | $700,000 | -5.3% | $239 / Sq Ft |
| 07/11/2022 07/11/22 | Pending | -- | -- | -- |
| 04/25/2022 04/25/22 | Price Changed | $739,500 | -7.4% | $253 / Sq Ft |
| 03/25/2022 03/25/22 | Price Changed | $799,000 | -4.3% | $273 / Sq Ft |
| 03/14/2022 03/14/22 | For Sale | $834,500 | -- | $285 / Sq Ft |
Deed History
| Date | Type | Sale Price | Title Company |
|---|---|---|---|
| Grant Deed | $477,000 | Redwood Empire Title Company | |
| Interfamily Deed Transfer | -- | First American Title | |
| Interfamily Deed Transfer | -- | First American Title | |
| Grant Deed | $715,000 | First American Title | |
| Gift Deed | -- | First American Title Co |
Mortgage History
| Date | Status | Loan Amount | Loan Type |
|---|---|---|---|
| Open | $525,000 | New Conventional | |
| Open | $925,000 | Stand Alone Refi Refinance Of Original Loan | |
| Closed | $205,000 | New Conventional | |
| Previous Owner | $191,481 | New Conventional | |
| Previous Owner | $200,000 | Fannie Mae Freddie Mac | |
| Previous Owner | $25,000 | Unknown | |
| Previous Owner | $274,800 | Unknown |
Similar Homes in Ukiah, CA
Source: Bay Area Real Estate Information Services (BAREIS)
MLS Number: 325000695
APN: 179-190-15-00
- 1551 Glenwood Dr
- 1900 Sanford Ranch Rd
- 1941 Ridge Rd
- 1595 Crane Terrace
- 1701 Hickory Ct
- 201 Watson Rd
- 1320 Sanford Ranch Rd
- 700 E Gobbi St Unit 73
- 700 E Gobbi St Unit 6
- 1451 Talmage Rd
- 370 El Rio Ct
- 2036 West St
- 701 S Orchard Ave
- 0 Marlene St
- 960 Marlene St
- 649 Leslie St
- 2404 Celestin Ct
- 2408 Celestin Ct
- 113 Leslie St
- 5 Lorraine St
