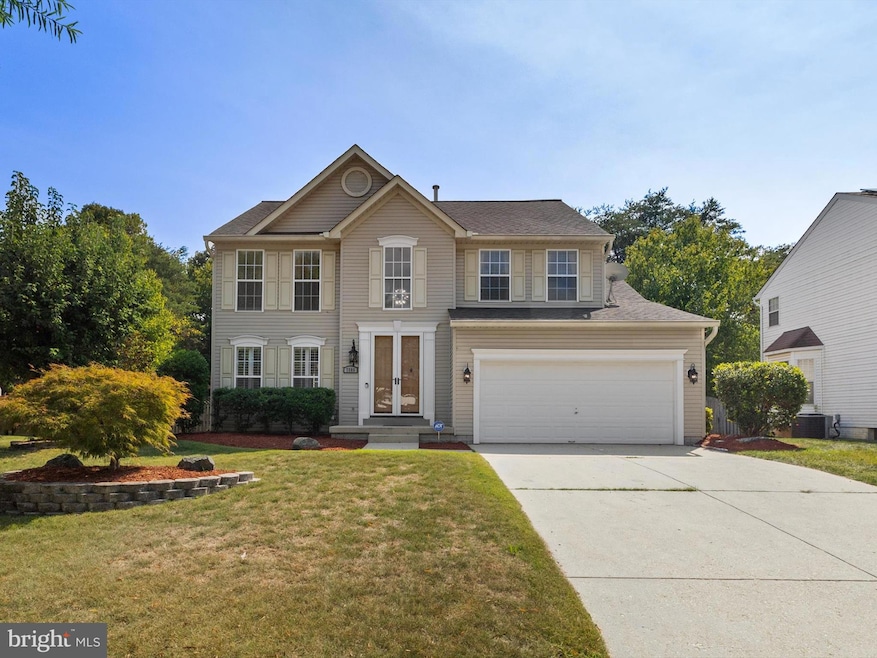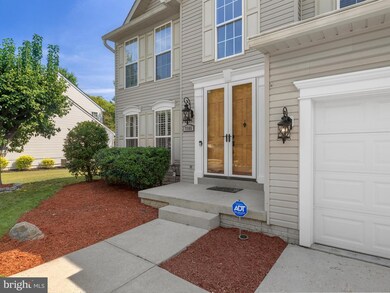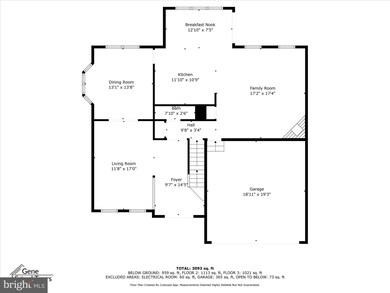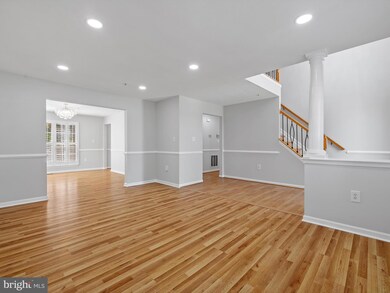
7505 Castle Rock Dr Clinton, MD 20735
Highlights
- Sauna
- View of Trees or Woods
- Recreation Room
- Gourmet Kitchen
- Deck
- Traditional Floor Plan
About This Home
As of October 2024This stunning 4-bedroom, 3.5-bath Colonial in the sought-after Highland Meadows community has been beautifully updated to combine modern elegance with timeless charm. As you step inside, you’re greeted by new metal banisters with sleek gold accent trim, leading your eye up to the striking chandelier in the grand foyer. The home has modern lighting fixtures, including recessed lights and elegant wall sconces on the lower level, creating a warm and inviting atmosphere.
The recently renovated kitchen features quartz countertops, a gas stove, and an island that’s perfect for hosting gatherings or enjoying casual meals. It seamlessly connects to the open family room, offering a spacious area for entertaining or relaxing with loved ones.
Step outside to the fully fenced backyard, where you’ll find a large deck and a beautifully maintained garden—perfect for outdoor dining, summer barbecues, and playtime. The lower level of the home features a luxurious sauna, providing the ideal retreat for relaxation after a long day.
Additional features include a two-car garage, modern updates throughout, and a low annual HOA fee. Conveniently located just minutes from Andrews Air Force Base and with easy access to local shops, dining, parks, and more, this home offers both convenience and charm in the heart of Clinton.
Home Details
Home Type
- Single Family
Est. Annual Taxes
- $4,612
Year Built
- Built in 1999 | Remodeled in 2024
Lot Details
- 9,606 Sq Ft Lot
- Wood Fence
- Landscaped
- Sprinkler System
- Backs to Trees or Woods
- Back Yard Fenced, Front and Side Yard
- Property is in excellent condition
- Property is zoned RSF95
Parking
- 2 Car Attached Garage
- 2 Driveway Spaces
- Front Facing Garage
- Garage Door Opener
- On-Street Parking
Home Design
- Traditional Architecture
- Architectural Shingle Roof
- Vinyl Siding
- Concrete Perimeter Foundation
- Chimney Cap
Interior Spaces
- Property has 3 Levels
- Traditional Floor Plan
- Chair Railings
- Crown Molding
- Ceiling height of 9 feet or more
- Ceiling Fan
- Recessed Lighting
- Fireplace With Glass Doors
- Gas Fireplace
- Double Pane Windows
- Insulated Windows
- Window Treatments
- Bay Window
- Window Screens
- French Doors
- Insulated Doors
- Six Panel Doors
- Entrance Foyer
- Family Room Off Kitchen
- Living Room
- Dining Room
- Recreation Room
- Sauna
- Views of Woods
Kitchen
- Gourmet Kitchen
- Breakfast Room
- Gas Oven or Range
- Self-Cleaning Oven
- Stove
- Range Hood
- Microwave
- Ice Maker
- Dishwasher
- Kitchen Island
- Upgraded Countertops
- Disposal
Flooring
- Wood
- Carpet
- Ceramic Tile
- Luxury Vinyl Plank Tile
Bedrooms and Bathrooms
- 4 Bedrooms
- En-Suite Primary Bedroom
- En-Suite Bathroom
- Walk-In Closet
- Soaking Tub
- Walk-in Shower
Laundry
- Laundry Room
- Front Loading Dryer
- Washer
Finished Basement
- Heated Basement
- Connecting Stairway
- Rear Basement Entry
- Sump Pump
- Laundry in Basement
Home Security
- Alarm System
- Storm Doors
- Carbon Monoxide Detectors
- Fire and Smoke Detector
- Fire Sprinkler System
Outdoor Features
- Deck
- Patio
- Exterior Lighting
- Shed
- Porch
Location
- Suburban Location
Schools
- Francis T. Evans Elementary School
- Stephen Decatur Middle School
- Dr. Henry A. Wise High School
Utilities
- Forced Air Heating and Cooling System
- Back Up Electric Heat Pump System
- Vented Exhaust Fan
- 200+ Amp Service
- Natural Gas Water Heater
- Cable TV Available
Listing and Financial Details
- Tax Lot 30
- Assessor Parcel Number 17090968578
Community Details
Overview
- No Home Owners Association
- Association fees include common area maintenance, insurance, reserve funds
- Built by WASHINGTON HOMES
- Highland Meadows Subdivision, The Buchanan Floorplan
Amenities
- Common Area
Map
Home Values in the Area
Average Home Value in this Area
Property History
| Date | Event | Price | Change | Sq Ft Price |
|---|---|---|---|---|
| 10/18/2024 10/18/24 | Sold | $615,000 | +112.1% | $174 / Sq Ft |
| 09/24/2024 09/24/24 | Pending | -- | -- | -- |
| 07/06/2012 07/06/12 | Sold | $290,000 | -3.0% | $124 / Sq Ft |
| 02/02/2012 02/02/12 | Pending | -- | -- | -- |
| 01/31/2012 01/31/12 | For Sale | $299,000 | 0.0% | $127 / Sq Ft |
| 01/30/2012 01/30/12 | Pending | -- | -- | -- |
| 01/16/2012 01/16/12 | For Sale | $299,000 | -- | $127 / Sq Ft |
Tax History
| Year | Tax Paid | Tax Assessment Tax Assessment Total Assessment is a certain percentage of the fair market value that is determined by local assessors to be the total taxable value of land and additions on the property. | Land | Improvement |
|---|---|---|---|---|
| 2024 | $399 | $451,333 | $0 | $0 |
| 2023 | $398 | $414,767 | $0 | $0 |
| 2022 | $398 | $378,200 | $101,100 | $277,100 |
| 2021 | $398 | $349,933 | $0 | $0 |
| 2020 | $398 | $321,667 | $0 | $0 |
| 2019 | $398 | $293,400 | $100,500 | $192,900 |
| 2018 | $398 | $283,000 | $0 | $0 |
| 2017 | $398 | $272,600 | $0 | $0 |
| 2016 | -- | $262,200 | $0 | $0 |
| 2015 | $4,623 | $262,200 | $0 | $0 |
| 2014 | $4,623 | $262,200 | $0 | $0 |
Mortgage History
| Date | Status | Loan Amount | Loan Type |
|---|---|---|---|
| Previous Owner | $136,100 | VA | |
| Previous Owner | $290,000 | VA | |
| Previous Owner | $73,900 | Credit Line Revolving | |
| Previous Owner | $19,000 | Credit Line Revolving | |
| Previous Owner | $352,500 | Stand Alone Refi Refinance Of Original Loan | |
| Previous Owner | $298,400 | Unknown | |
| Previous Owner | $37,300 | Credit Line Revolving |
Deed History
| Date | Type | Sale Price | Title Company |
|---|---|---|---|
| Deed | $425,000 | Stewart Title | |
| Interfamily Deed Transfer | -- | None Available | |
| Deed | $290,000 | Maryland First Title Ltd | |
| Deed | $194,900 | -- | |
| Deed | $2,027,600 | -- |
Similar Homes in the area
Source: Bright MLS
MLS Number: MDPG2125836
APN: 09-0968578
- 7406 Castle Rock Dr
- 7708 Castle Rock Dr
- 7235 Branchwood Place
- 7504 Clinton Vista Ln
- 7506 Clinton Vista Ln
- 0 Dangerfield Rd
- 0 Clinton Vista Ln
- 9011 Spring Acres Rd
- 9009 Ballard Ln
- 8408 Deborah St
- 9101 Spring Acres Rd
- 0 Deborah St Unit MDPG2059822
- 8811 Crossbill Rd
- 7601 Milligan Ln
- 9102 New Ascot Ct
- 9216 Spring Acres Rd
- 6331 Manor Circle Dr
- 8831 Mimosa Ave
- 9003 Woodyard Rd
- 9303 Foxcroft Ave






