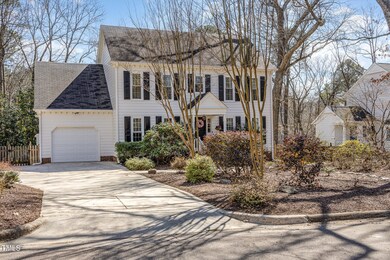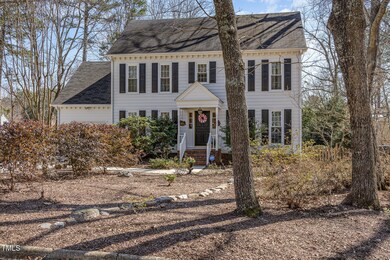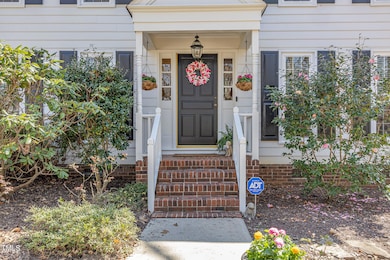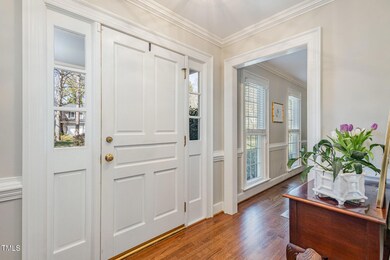
7508 Chippenham Ct Raleigh, NC 27613
Stonehenge NeighborhoodHighlights
- Colonial Architecture
- Wood Flooring
- Stainless Steel Appliances
- Deck
- Granite Countertops
- Cul-De-Sac
About This Home
As of April 2025Welcome to 7508 Chippenham Court, a charming residence nestled in a beautiful cul-de-sac in North Raleigh. This beautifully updated three bedroom, two and a half bath home offers the perfect blend of comfort, style, and convenience.As you approach, you'll be greeted by a beautifully landscaped yard that will be blooming in a few short weeks. The inviting covered front porch invites you to step inside and discover a thoughtfully designed interior that seamlessly combines formal and casual living spaces.The main floor boasts beautifully stained hardwoods throughout, adding warmth and character to the formal living and dining rooms. The heart of the home is the eat-in kitchen, featuring stainless steel appliances that will delight any culinary enthusiast.Adjacent to the kitchen, a spacious family room awaits, complete with a cozy wood burning fireplace and a gorgeous custom-built in bar with bookshelves, ideal for entertaining or unwinding after a long day. For added convenience, a laundry room with a utility sink is also located on this level.Upstairs, you'll find a spacious primary suite, offering a private retreat with a newly renovated bathroom. The smooth ceilings throughout the home add an updated touch to the overall aesthetic.This home is equipped with smart features for your comfort and security, including an ADT security system, Nest doorbell, and Nest thermostats.Outside, a freshly, stained deck overlooks the fenced backyard, providing a perfect space for outdoor gatherings or quiet relaxation. An oversized one-car garage offers ample storage for your vehicle and other belongings.Located in a highly desirable neighborhood, this home is just minutes away from Trader Joes, Harris Teeter, shopping centers, restaurants, the Seven Oaks Pool and Tennis Complex and much more. Don't miss the opportunity to make this beautiful property your new home.
Home Details
Home Type
- Single Family
Est. Annual Taxes
- $4,185
Year Built
- Built in 1983 | Remodeled
Lot Details
- 10,019 Sq Ft Lot
- Cul-De-Sac
- Back Yard Fenced
- Landscaped
- Level Lot
Home Design
- Colonial Architecture
- Traditional Architecture
- Shingle Roof
- Concrete Perimeter Foundation
- Masonite
Interior Spaces
- 1,938 Sq Ft Home
- 2-Story Property
- Built-In Features
- Bookcases
- Crown Molding
- Wood Burning Fireplace
- Fireplace Features Masonry
- Insulated Windows
- Blinds
- Family Room
- Living Room
- Dining Room
- Basement
- Crawl Space
- Pull Down Stairs to Attic
Kitchen
- Eat-In Kitchen
- Electric Oven
- Free-Standing Electric Oven
- Self-Cleaning Oven
- Free-Standing Electric Range
- Microwave
- Dishwasher
- Stainless Steel Appliances
- Kitchen Island
- Granite Countertops
- Disposal
Flooring
- Wood
- Carpet
- Ceramic Tile
Bedrooms and Bathrooms
- 3 Bedrooms
- Double Vanity
Laundry
- Laundry Room
- Laundry on main level
- Washer and Dryer
- Sink Near Laundry
Home Security
- Security System Owned
- Fire and Smoke Detector
Parking
- 2 Car Garage
- Front Facing Garage
- 2 Open Parking Spaces
Outdoor Features
- Deck
- Rain Gutters
Schools
- Lynn Road Elementary School
- Carroll Middle School
- Sanderson High School
Utilities
- Cooling Available
- Forced Air Heating System
- Heat Pump System
- Cable TV Available
Community Details
- Property has a Home Owners Association
- Stonehenge HOA
- Woods Of Stonehenge Subdivision
Listing and Financial Details
- Assessor Parcel Number 0797359872
Map
Home Values in the Area
Average Home Value in this Area
Property History
| Date | Event | Price | Change | Sq Ft Price |
|---|---|---|---|---|
| 04/22/2025 04/22/25 | Sold | $540,000 | +1.9% | $279 / Sq Ft |
| 03/15/2025 03/15/25 | Pending | -- | -- | -- |
| 03/13/2025 03/13/25 | For Sale | $529,900 | -- | $273 / Sq Ft |
Tax History
| Year | Tax Paid | Tax Assessment Tax Assessment Total Assessment is a certain percentage of the fair market value that is determined by local assessors to be the total taxable value of land and additions on the property. | Land | Improvement |
|---|---|---|---|---|
| 2024 | $4,185 | $479,530 | $200,000 | $279,530 |
| 2023 | $3,271 | $298,241 | $105,000 | $193,241 |
| 2022 | $3,040 | $298,241 | $105,000 | $193,241 |
| 2021 | $2,922 | $298,241 | $105,000 | $193,241 |
| 2020 | $2,869 | $298,241 | $105,000 | $193,241 |
| 2019 | $3,076 | $263,703 | $100,000 | $163,703 |
| 2018 | $2,901 | $263,703 | $100,000 | $163,703 |
| 2017 | $2,763 | $263,703 | $100,000 | $163,703 |
| 2016 | $2,707 | $263,703 | $100,000 | $163,703 |
| 2015 | $2,634 | $252,475 | $90,000 | $162,475 |
| 2014 | $2,499 | $252,475 | $90,000 | $162,475 |
Mortgage History
| Date | Status | Loan Amount | Loan Type |
|---|---|---|---|
| Open | $294,300 | New Conventional | |
| Closed | $294,300 | New Conventional | |
| Previous Owner | $165,000 | New Conventional | |
| Previous Owner | $175,000 | Purchase Money Mortgage | |
| Previous Owner | $212,800 | Purchase Money Mortgage | |
| Previous Owner | $110,000 | Purchase Money Mortgage | |
| Previous Owner | $12,000 | Credit Line Revolving | |
| Previous Owner | $120,000 | No Value Available | |
| Previous Owner | $128,832 | No Value Available |
Deed History
| Date | Type | Sale Price | Title Company |
|---|---|---|---|
| Warranty Deed | $327,000 | None Available | |
| Warranty Deed | $280,000 | None Available | |
| Warranty Deed | $266,000 | None Available | |
| Warranty Deed | $210,000 | -- | |
| Warranty Deed | $185,000 | -- | |
| Warranty Deed | $161,500 | -- |
Similar Homes in Raleigh, NC
Source: Doorify MLS
MLS Number: 10082154
APN: 0797.10-35-9872-000
- 2611 Sawmill Rd
- 2513 Boothbay Ct
- 2416 Boothbay Ct
- 7433 Deer Track Dr
- 7653 Trowbridge Ct
- 6817 Fairpoint Ct
- 2428 Havershire Dr
- 7209 Halstead Ln
- 7317 Mill Ridge Rd
- 2704 Pidgeon Hill Rd
- 7401 Ray Rd
- 7713 Stonehenge Farm Ln
- 7109 River Birch Dr
- 2609 Brookstone Ridge Loop
- 7021 Cedar Bend Ct
- 6116 Wilkinsburg Rd
- 7822 Coach House Ln
- 7820 Falcon Rest Cir Unit 7820
- 7716 Bluff Top Ct
- 3312 Clandon Park Dr






