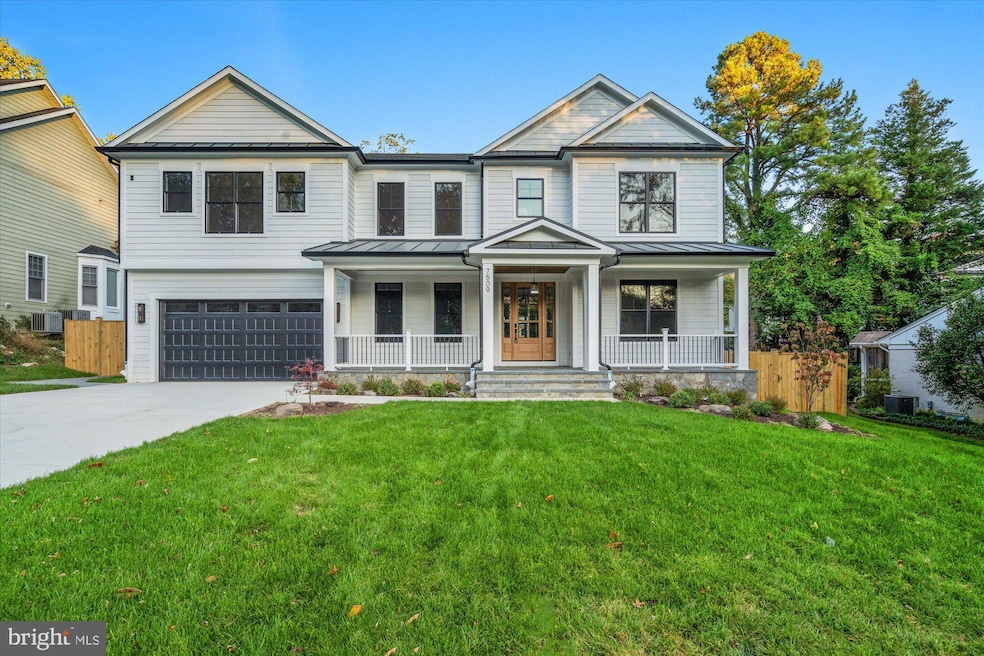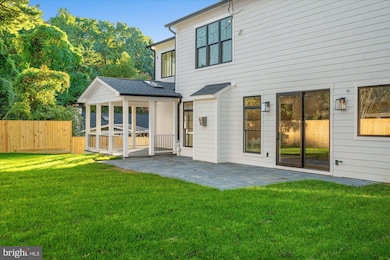
7509 Ben Avon Rd Bethesda, MD 20817
Bannockburn NeighborhoodHighlights
- New Construction
- Craftsman Architecture
- 2 Car Attached Garage
- Bannockburn Elementary School Rated A
- No HOA
- Parking Storage or Cabinetry
About This Home
As of April 2025New year special! A price correction makes this home an even better deal! This property is a testament to meticulous design and high-end craftsmanship, featuring six spacious bedrooms and five full bathrooms, plus an additional powder room for your convenience. The main floor hosts a private suite, offering a perfect space for relaxation or productivity, along with a screened porch for those moments of quiet contemplation or casual entertaining.
The kitchen is a chef's dream, fitted with German-imported cabinets that speak volumes of quality and sophistication. It's not just a kitchen; it's an experience that elevates your culinary adventures.
On the top level, you'll find a sunroom that seamlessly blends indoor and outdoor living, creating a space where you can soak up the sun in the comfort of your own home. And for those who value practicality, the top-level laundry adds a layer of convenience to your daily routine.
But it's not just the house that's impressive; it's the location too. Nestled in a prime spot, this residence offers a perfect balance between serenity and accessibility. You're just a stone's throw away from a bustling community filled with local amenities, yet far enough to enjoy the peace and quiet when you want it.
This property is more than just a house; it's a lifestyle. And it's ready for you to start living it. Be the first to call this masterpiece home.
Last Agent to Sell the Property
Douglas Elliman of Metro DC, LLC - Bethesda License #Sp200202641

Home Details
Home Type
- Single Family
Est. Annual Taxes
- $10,189
Year Built
- Built in 2024 | New Construction
Lot Details
- 9,600 Sq Ft Lot
- Property is in excellent condition
- Property is zoned R200
Parking
- 2 Car Attached Garage
- Parking Storage or Cabinetry
- Front Facing Garage
Home Design
- Craftsman Architecture
- Poured Concrete
- Cement Siding
- Passive Radon Mitigation
- Concrete Perimeter Foundation
Interior Spaces
- Property has 3 Levels
- Gas Fireplace
- Finished Basement
Bedrooms and Bathrooms
Laundry
- Laundry on upper level
- Washer and Dryer Hookup
Utilities
- Forced Air Heating and Cooling System
- Heat Pump System
- Natural Gas Water Heater
Community Details
- No Home Owners Association
- Bannockburn Subdivision
Listing and Financial Details
- Tax Lot 5
- Assessor Parcel Number 160700612460
Map
Home Values in the Area
Average Home Value in this Area
Property History
| Date | Event | Price | Change | Sq Ft Price |
|---|---|---|---|---|
| 04/03/2025 04/03/25 | Sold | $2,400,000 | -2.0% | $386 / Sq Ft |
| 03/04/2025 03/04/25 | Pending | -- | -- | -- |
| 02/22/2025 02/22/25 | Price Changed | $2,450,000 | -2.0% | $394 / Sq Ft |
| 02/19/2025 02/19/25 | Price Changed | $2,499,000 | -3.8% | $402 / Sq Ft |
| 01/18/2025 01/18/25 | Price Changed | $2,599,000 | -1.9% | $418 / Sq Ft |
| 12/28/2024 12/28/24 | Price Changed | $2,649,000 | -1.9% | $426 / Sq Ft |
| 12/03/2024 12/03/24 | Price Changed | $2,699,000 | -3.4% | $434 / Sq Ft |
| 11/08/2024 11/08/24 | Price Changed | $2,795,000 | -3.5% | $450 / Sq Ft |
| 10/21/2024 10/21/24 | For Sale | $2,895,000 | 0.0% | $466 / Sq Ft |
| 10/19/2024 10/19/24 | Off Market | $2,895,000 | -- | -- |
| 10/03/2024 10/03/24 | Price Changed | $2,895,000 | 0.0% | $466 / Sq Ft |
| 10/03/2024 10/03/24 | For Sale | $2,895,000 | -3.3% | $466 / Sq Ft |
| 09/19/2024 09/19/24 | Off Market | $2,995,000 | -- | -- |
| 09/06/2024 09/06/24 | Price Changed | $2,995,000 | +0.2% | $482 / Sq Ft |
| 08/05/2024 08/05/24 | Price Changed | $2,990,000 | 0.0% | $481 / Sq Ft |
| 08/05/2024 08/05/24 | For Sale | $2,990,000 | -0.3% | $481 / Sq Ft |
| 07/03/2024 07/03/24 | Off Market | $2,999,999 | -- | -- |
| 06/14/2024 06/14/24 | Price Changed | $2,999,999 | -3.1% | $483 / Sq Ft |
| 06/05/2024 06/05/24 | Price Changed | $3,095,000 | -0.2% | $498 / Sq Ft |
| 04/04/2024 04/04/24 | Price Changed | $3,100,000 | +3.4% | $499 / Sq Ft |
| 03/28/2024 03/28/24 | Price Changed | $2,999,000 | +3.4% | $483 / Sq Ft |
| 12/07/2023 12/07/23 | For Sale | $2,899,990 | -- | $467 / Sq Ft |
Tax History
| Year | Tax Paid | Tax Assessment Tax Assessment Total Assessment is a certain percentage of the fair market value that is determined by local assessors to be the total taxable value of land and additions on the property. | Land | Improvement |
|---|---|---|---|---|
| 2024 | $10,189 | $664,133 | $664,133 | $0 |
| 2023 | $8,922 | $773,433 | $0 | $0 |
| 2022 | $7,965 | $725,300 | $622,600 | $102,700 |
| 2021 | $7,855 | $724,900 | $0 | $0 |
| 2020 | $7,855 | $724,500 | $0 | $0 |
| 2019 | $7,813 | $724,100 | $622,600 | $101,500 |
| 2018 | $7,999 | $724,100 | $622,600 | $101,500 |
| 2017 | $7,931 | $724,100 | $0 | $0 |
| 2016 | $6,543 | $756,200 | $0 | $0 |
| 2015 | $6,543 | $715,533 | $0 | $0 |
| 2014 | $6,543 | $674,867 | $0 | $0 |
Mortgage History
| Date | Status | Loan Amount | Loan Type |
|---|---|---|---|
| Open | $750,000 | New Conventional | |
| Closed | $750,000 | New Conventional | |
| Previous Owner | $260,000 | Credit Line Revolving | |
| Previous Owner | $260,000 | Credit Line Revolving |
Deed History
| Date | Type | Sale Price | Title Company |
|---|---|---|---|
| Deed | $2,400,000 | Fidelity National Title | |
| Deed | $2,400,000 | Fidelity National Title | |
| Deed | $1,000,000 | First American Title | |
| Deed | -- | -- | |
| Deed | -- | -- |
Similar Homes in Bethesda, MD
Source: Bright MLS
MLS Number: MDMC2114790
APN: 07-00612460
- 7025 Selkirk Dr
- 7708 Beech Tree Rd
- 7548 Sebago Rd
- 7115 Crail Dr
- 7807 Winterberry Place
- 7030 Winterberry Ln
- 7805 Cayuga Ave
- 7917 Maryknoll Ave
- 5905 Landon Ln
- 7316 Helmsdale Rd
- 7821 Maryknoll Ave
- 7605 Arnet Ln
- 7601 Maryknoll Ave
- 7401 Honesty Way
- 6929 Carmichael Ave
- 7509 Elmore Ln
- 7507 Elmore Ln
- 6715 Landon Ln
- 6620 Elgin Ln
- 8305 Loring Dr

