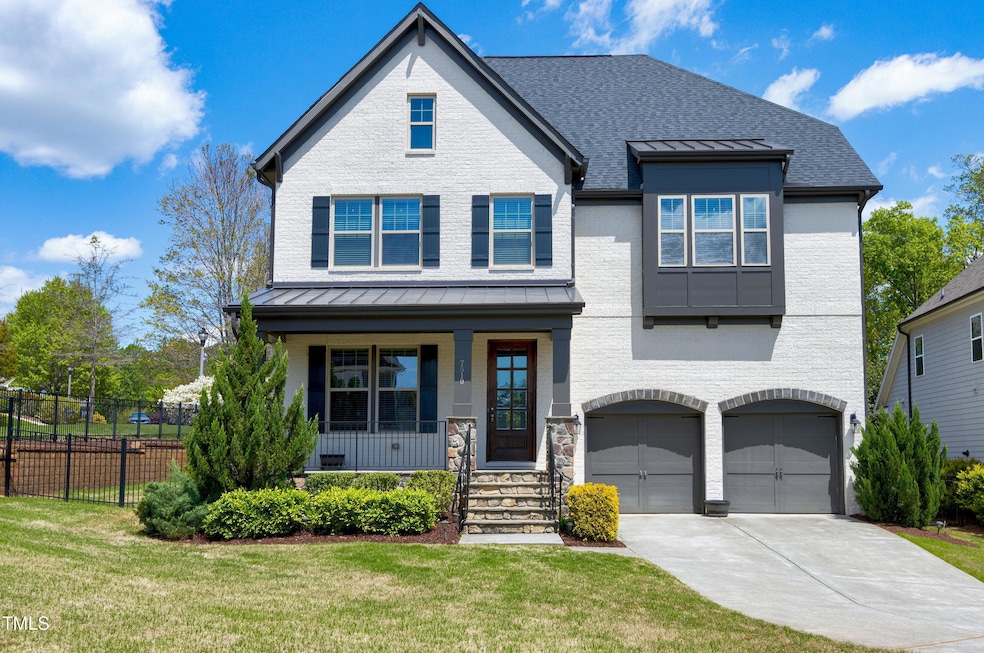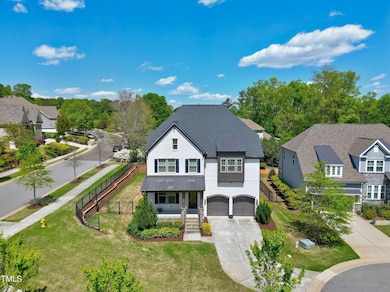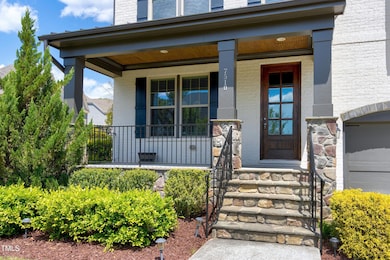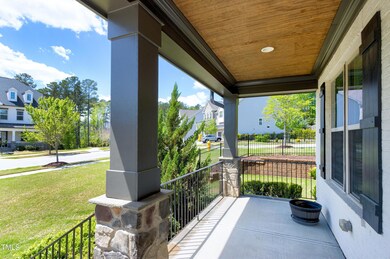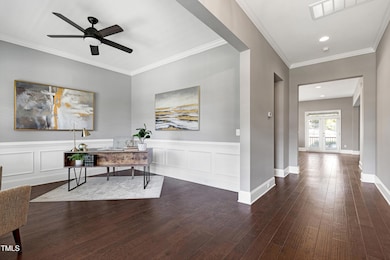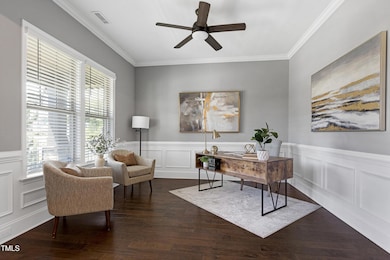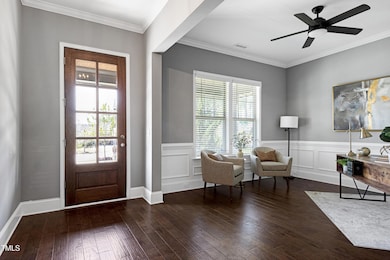
7510 Latteri Ct Raleigh, NC 27613
Estimated payment $5,406/month
Highlights
- Craftsman Architecture
- Wooded Lot
- Corner Lot
- Hilburn Academy Rated A-
- Engineered Wood Flooring
- High Ceiling
About This Home
Like new in a fabulous community of extravagantly built homes! This 4 BR with bathroom access to every Bedroom stuns with it's function, smartness and style! Enter a beautiful foyer area with a flanking office or formal dining room. Custom tall baseboards and moldings show the attention to detail. Further down the hallway, you are greeted by the heart of the home: The Gourmet Kitchen and Great Room! You will find ample cabinetry, an amazing island, upgraded stainless steel appliances featuring a great gas cooktop and overhead fan. A farm style sink, tuxedo style quartz countertops and ceramic tile backsplash complete this snazzy kitchen! The Great Room has built ins along with a cozy gas log fireplace. All of the first floor has overhead lighting along with custom ceiling fans. Access to the covered porch is just off of the kitchen nook area so it is great for entertaining or cooking some steaks/BBQ and treating your guests with ease. Upper level has 4 generous bedrooms with the Primary BR being glorious! Triple trey ceiling, separate oversized shower and garden tub along with an oversized vanity. Enjoy a huge walk in laundry room, walk in closets, paddle fans, new carpeting (Primary and one other bedroom), fresh interior paint in most areas of the home, and so much more! Even the exterior had some fresh paint this spring on the double dormer, front porch and railings. The garage has a fabulous loft area and a platform that raises and lowers with an app on your phone. Both prove to be great storage with easy access. The fenced yard is great for kids, pets and privacy. This home won't disappoint. Easy to show. Lovely to purchase!
Home Details
Home Type
- Single Family
Est. Annual Taxes
- $7,258
Year Built
- Built in 2018
Lot Details
- 10,454 Sq Ft Lot
- Back Yard Fenced
- Landscaped
- Corner Lot
- Wooded Lot
HOA Fees
- $56 Monthly HOA Fees
Parking
- 2 Car Attached Garage
- Front Facing Garage
- Garage Door Opener
- 2 Open Parking Spaces
Home Design
- Craftsman Architecture
- Transitional Architecture
- Traditional Architecture
- Raised Foundation
- Shingle Roof
- Metal Roof
- HardiePlank Type
Interior Spaces
- 2,971 Sq Ft Home
- 2-Story Property
- Built-In Features
- Bookcases
- Tray Ceiling
- Smooth Ceilings
- High Ceiling
- Ceiling Fan
- Fireplace
- Insulated Windows
- Great Room
- Combination Dining and Living Room
- Breakfast Room
- Home Office
- Storage
- Fire and Smoke Detector
Kitchen
- Eat-In Kitchen
- Electric Oven
- Gas Cooktop
- Range Hood
- Microwave
- Dishwasher
- Kitchen Island
- Quartz Countertops
- Disposal
Flooring
- Engineered Wood
- Carpet
- Tile
Bedrooms and Bathrooms
- 4 Bedrooms
- Double Vanity
- Private Water Closet
- Separate Shower in Primary Bathroom
- Bathtub with Shower
- Walk-in Shower
Laundry
- Laundry Room
- Laundry on upper level
Schools
- Hilburn Academy Elementary School
- Leesville Road Middle School
- Leesville Road High School
Utilities
- Forced Air Zoned Heating and Cooling System
- Heating System Uses Natural Gas
- Gas Water Heater
- High Speed Internet
- Phone Available
- Cable TV Available
Additional Features
- Rear Porch
- Grass Field
Listing and Financial Details
- Property held in a trust
- Assessor Parcel Number 0787169716
Community Details
Overview
- Association fees include unknown
- Pinebrook Hills Homeowners Association, Inc Association, Phone Number (877) 672-2267
- Pinebrook Hills Subdivision
Security
- Resident Manager or Management On Site
Map
Home Values in the Area
Average Home Value in this Area
Tax History
| Year | Tax Paid | Tax Assessment Tax Assessment Total Assessment is a certain percentage of the fair market value that is determined by local assessors to be the total taxable value of land and additions on the property. | Land | Improvement |
|---|---|---|---|---|
| 2024 | $7,258 | $833,345 | $200,000 | $633,345 |
| 2023 | $6,598 | $603,496 | $148,000 | $455,496 |
| 2022 | $6,130 | $603,496 | $148,000 | $455,496 |
| 2021 | $5,892 | $603,496 | $148,000 | $455,496 |
| 2020 | $5,785 | $603,496 | $148,000 | $455,496 |
| 2019 | $6,840 | $588,461 | $150,000 | $438,461 |
| 2018 | $1,639 | $150,000 | $150,000 | $0 |
| 2017 | $1,560 | $150,000 | $150,000 | $0 |
Property History
| Date | Event | Price | Change | Sq Ft Price |
|---|---|---|---|---|
| 04/17/2025 04/17/25 | For Sale | $850,000 | -- | $286 / Sq Ft |
Deed History
| Date | Type | Sale Price | Title Company |
|---|---|---|---|
| Interfamily Deed Transfer | -- | None Available | |
| Interfamily Deed Transfer | -- | Amrock | |
| Interfamily Deed Transfer | -- | None Available | |
| Special Warranty Deed | $579,000 | None Available |
Mortgage History
| Date | Status | Loan Amount | Loan Type |
|---|---|---|---|
| Open | $204,000 | New Conventional | |
| Closed | $200,000 | New Conventional |
Similar Homes in Raleigh, NC
Source: Doorify MLS
MLS Number: 10090140
APN: 0787.09-16-9716-000
- 5217 Tanglewild Dr
- 5265 Aleppo Ln
- 7604 Derek Dr
- 7533 Silver View Ln
- 7425 Silver View Ln
- 8713 Little Deer Ln
- 7709 Highlandview Cir
- 7804 Hilburn Dr
- 7104 Proctor Hill Dr
- 5403 Bayside Ct
- 4401 Sprague Rd
- 8125 Rhiannon Rd
- 5012 Springwood Dr
- 8208 City Loft Ct
- 8244 City Loft Ct
- 4232 Vienna Crest Dr
- 8805 Leesville Rd
- 3810 Lunceston Way Unit 305
- 8415 Reedy Ridge Ln
- 8352 Primanti Blvd
