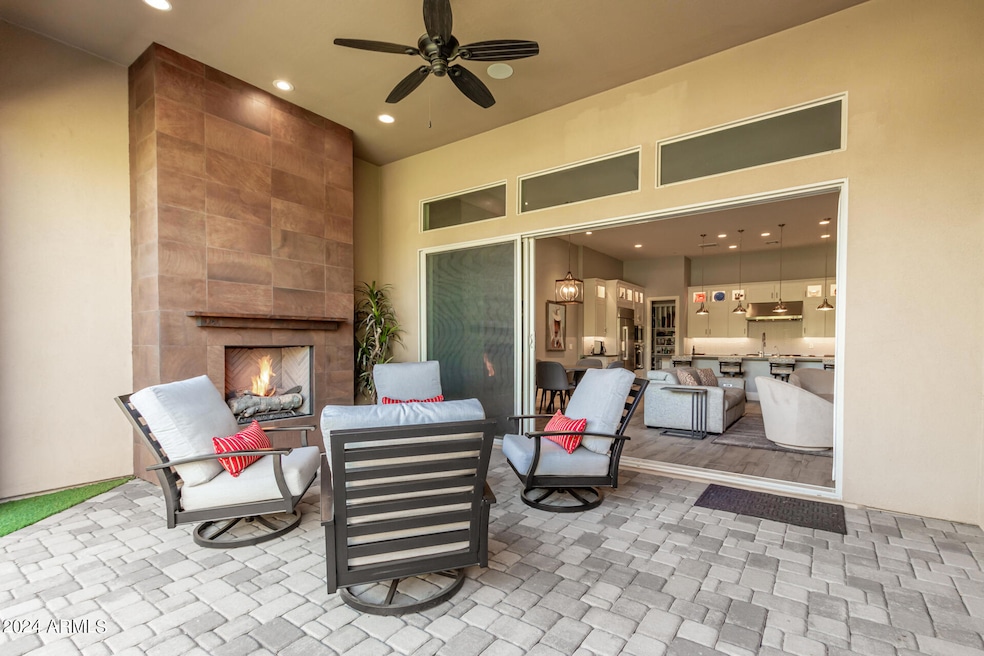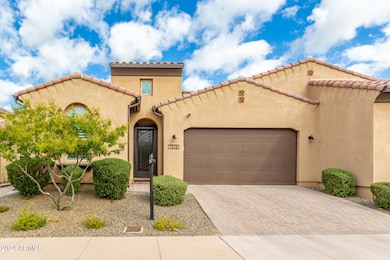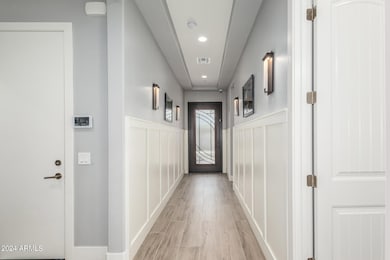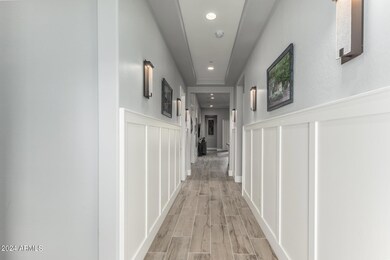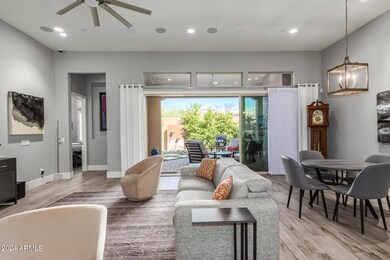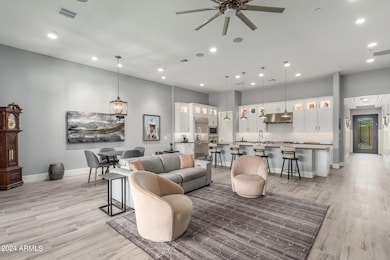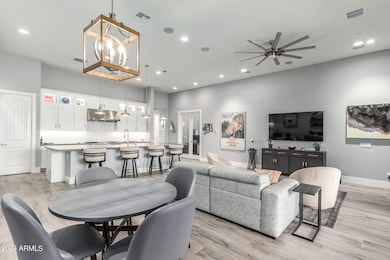
7518 E Vista Bonita Dr Scottsdale, AZ 85255
Grayhawk NeighborhoodHighlights
- Fitness Center
- Two Primary Bathrooms
- Spanish Architecture
- Pinnacle Peak Elementary School Rated A
- Outdoor Fireplace
- Granite Countertops
About This Home
As of April 2025YOUR CLIENT IS GOING TO LOVE THIS HOME! Location, Location, Location! This Capstone model in North Scottsdale Silverstone neighborhood is exquisitely appointed and finished with upgrades galore. This 2,154 sq ft, 2-bedroom, 2.5-bath split floorplan boasts a gorgeous chef's dream kitchen w/48'' GE Monogram gas range featuring 4 burner, grill, griddle & dual ovens, additional wall French door convection oven, large microwave, built-in refrigerator, built-in wine refrigerator, custom built walk-in pantry, extended glass upper cabinets w/lights, farm-style sink, RO system, enormous island w/quartz countertop, and custom pendant lighting; two (2) generous Owner's suites both w/double sinks, extended shower, private toilets room, and large custom built walk-in closet; Den w/French doors. Spacious living-dining great room has a 15' sliding door that opens to the covered patio with gas fireplace. The grounds feature: desert low maintenance front yard; magnificent rear yard with putting green & concrete pad wired for hot tub. This home is an entertainer's delight. The location is within proximity of shopping, dining, hospital and the 101 freeway. This is an absolute MUST SEE!
Property Details
Home Type
- Multi-Family
Est. Annual Taxes
- $3,379
Year Built
- Built in 2020
Lot Details
- 4,568 Sq Ft Lot
- Desert faces the front of the property
- 1 Common Wall
- Private Streets
- Block Wall Fence
- Artificial Turf
- Front and Back Yard Sprinklers
- Sprinklers on Timer
HOA Fees
- $309 Monthly HOA Fees
Parking
- 2 Car Garage
Home Design
- Spanish Architecture
- Patio Home
- Property Attached
- Wood Frame Construction
- Tile Roof
- Stucco
Interior Spaces
- 2,154 Sq Ft Home
- 1-Story Property
- Ceiling height of 9 feet or more
- Ceiling Fan
- Gas Fireplace
- Double Pane Windows
- ENERGY STAR Qualified Windows with Low Emissivity
- Vinyl Clad Windows
- Washer and Dryer Hookup
Kitchen
- Eat-In Kitchen
- Breakfast Bar
- Gas Cooktop
- Built-In Microwave
- ENERGY STAR Qualified Appliances
- Kitchen Island
- Granite Countertops
Flooring
- Carpet
- Tile
Bedrooms and Bathrooms
- 2 Bedrooms
- Two Primary Bathrooms
- Primary Bathroom is a Full Bathroom
- 2 Bathrooms
- Dual Vanity Sinks in Primary Bathroom
Eco-Friendly Details
- Mechanical Fresh Air
Outdoor Features
- Outdoor Fireplace
- Playground
Schools
- Pinnacle Peak Preparatory Elementary School
- Mountain Trail Middle School
- Pinnacle High School
Utilities
- Cooling Available
- Zoned Heating
- Heating System Uses Natural Gas
- Tankless Water Heater
- High Speed Internet
- Cable TV Available
Listing and Financial Details
- Tax Lot 19A
- Assessor Parcel Number 212-04-661
Community Details
Overview
- Association fees include ground maintenance, front yard maint, roof replacement, maintenance exterior
- Alpha Community Mgmt Association, Phone Number (623) 825-7777
- Built by K Hovanian Homes
- Silverstone Parcel G 1St Amd Subdivision, Capstone Floorplan
Recreation
- Fitness Center
- Heated Community Pool
- Community Spa
- Bike Trail
Map
Home Values in the Area
Average Home Value in this Area
Property History
| Date | Event | Price | Change | Sq Ft Price |
|---|---|---|---|---|
| 04/22/2025 04/22/25 | Sold | $1,012,500 | -3.6% | $470 / Sq Ft |
| 03/05/2025 03/05/25 | For Sale | $1,050,000 | +40.0% | $487 / Sq Ft |
| 04/30/2021 04/30/21 | Sold | $750,000 | -3.2% | $348 / Sq Ft |
| 02/13/2021 02/13/21 | Pending | -- | -- | -- |
| 01/07/2021 01/07/21 | For Sale | $775,000 | -- | $360 / Sq Ft |
Tax History
| Year | Tax Paid | Tax Assessment Tax Assessment Total Assessment is a certain percentage of the fair market value that is determined by local assessors to be the total taxable value of land and additions on the property. | Land | Improvement |
|---|---|---|---|---|
| 2025 | $3,379 | $44,912 | -- | -- |
| 2024 | $3,322 | $42,774 | -- | -- |
| 2023 | $3,322 | $66,100 | $13,220 | $52,880 |
| 2022 | $3,265 | $57,960 | $11,590 | $46,370 |
| 2021 | $3,335 | $53,550 | $10,710 | $42,840 |
| 2020 | $259 | $4,183 | $4,183 | $0 |
Mortgage History
| Date | Status | Loan Amount | Loan Type |
|---|---|---|---|
| Previous Owner | $50,000 | Credit Line Revolving | |
| Previous Owner | $548,250 | New Conventional |
Deed History
| Date | Type | Sale Price | Title Company |
|---|---|---|---|
| Special Warranty Deed | -- | -- | |
| Warranty Deed | $750,000 | First American Title Ins Co | |
| Warranty Deed | $707,879 | Eastern Natl Ttl Agcy Az Llc | |
| Quit Claim Deed | -- | Eastern Natl Ttl Agcy Az Llc | |
| Quit Claim Deed | -- | Eastern Natl Ttl Agcy Az Llc |
Similar Homes in Scottsdale, AZ
Source: Arizona Regional Multiple Listing Service (ARMLS)
MLS Number: 6830265
APN: 212-04-661
- 23379 N 73rd Way
- 23386 N 73rd Way
- 23448 N 76th Place
- 23575 N 75th Place
- 7338 E Casitas Del Rio Dr
- 7330 E Vista Bonita Dr
- 7629 E Pinnacle Peak Rd Unit 106
- 7343 E Casitas Del Rio Dr
- 23461 N 76th Place
- 7340 E Conquistadores Dr
- 23434 N 76th Way
- 7324 E Vista Bonita Dr
- 7460 E Via de Luna Dr
- 23635 N 75th Place
- 23065 N 75th St
- 7325 E Conquistadores Dr
- 23133 N 73rd Place
- 7390 E Hanover Way
- 7652 E Camino Del Monte
- 7650 E Williams Dr Unit 1011
