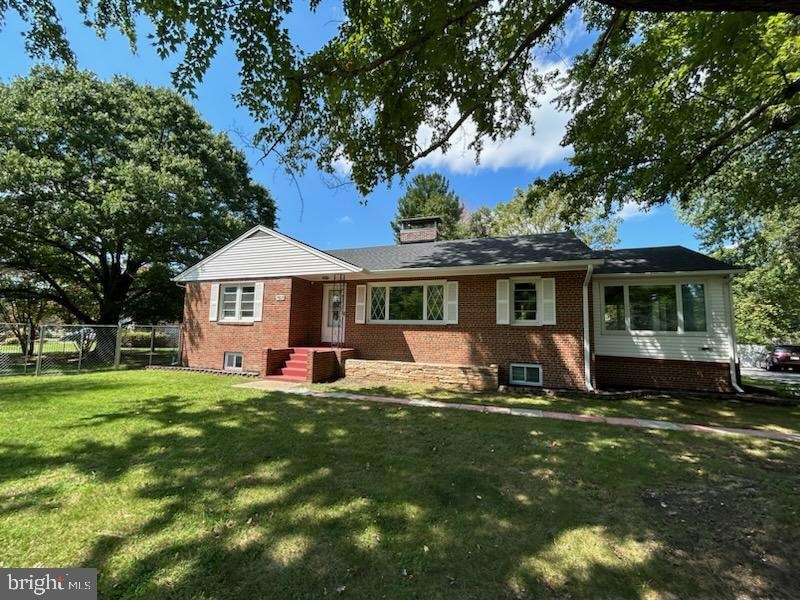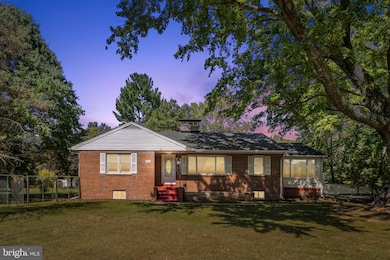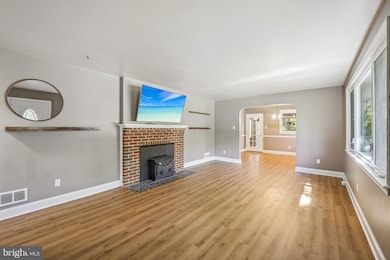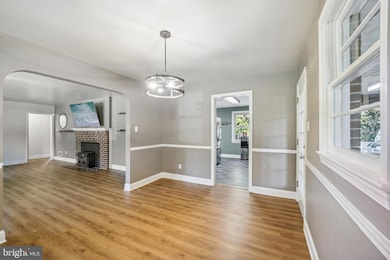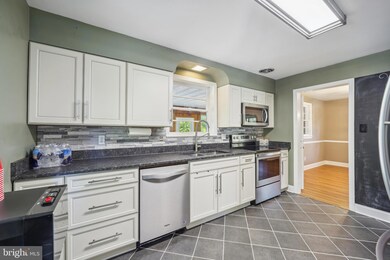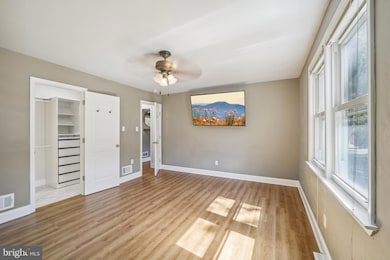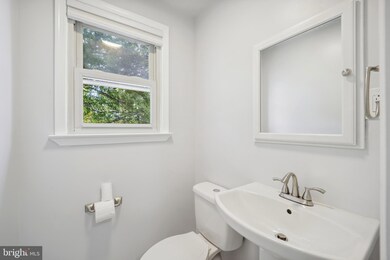
7520 Earnshaw Dr Brandywine, MD 20613
Highlights
- Second Kitchen
- Wood Burning Stove
- Traditional Floor Plan
- 0.64 Acre Lot
- Premium Lot
- Rambler Architecture
About This Home
As of April 2025Move-in Ready with 2 Kitchens, Prime Location & NO HOA!!! With 6 bedrooms, 2.5 baths and 3000+ sqft, this lovingly updated ranch-style home sits on a large, fenced corner lot in an ideal location, offering the perfect blend of rural tranquility and urban accessibility.
The main level has new vinyl plank flooring and base molding and boasts a custom designed kitchen with new appliances, cabinets, fixtures, ceramic floor, and textured granite countertops. The remodeled bathrooms show off stylish, contemporary upgrades, with a walk-in closet in the primary suite's half bathroom.
The renovated basement has ceramic flooring throughout, private entrance from the backyard, and a full-size kitchen with new appliances, cabinets, shelving, and a walk-in pantry. The fenced rear yard offers a cozy firepit with gravel surround, string lights, and two sizable sheds (6’x8’ and 10’x18’) with electric. The circle driveway and extended parking provides ample parking for 6+ vehicles .
Major systems updates include: new HVAC in 2022, with a smart thermostat that can be controlled from your phone; new Roof in 2024, with transferable warranty; new interior & exterior doors; new basement windows in 2021; new shed (10'x18') in 2021; and a complete video surveillance system with 9 cameras, DVR and monitor.
**Conveniently located with National Harbor, MGM, Tanger Outlets & public transportation nearby, this home is only minutes to Joint Base Andrews, MedStar Hospital, Cosca Regional Park, Southern Area Aquatics & Recreation Compex, various parks, trails, restaurants, shopping, & SO MUCH MORE! There's nothing left to do but relax & enjoy your newly updated home with its private backyard retreat.
Home Details
Home Type
- Single Family
Est. Annual Taxes
- $4,933
Year Built
- Built in 1963 | Remodeled in 2022
Lot Details
- 0.64 Acre Lot
- Chain Link Fence
- Premium Lot
- Corner Lot
- Back Yard Fenced, Front and Side Yard
- Property is in excellent condition
- Property is zoned RR
Home Design
- Rambler Architecture
- Brick Exterior Construction
- Permanent Foundation
- Frame Construction
- Shingle Roof
- Vinyl Siding
Interior Spaces
- Property has 2 Levels
- Traditional Floor Plan
- Ceiling Fan
- 2 Fireplaces
- Wood Burning Stove
- Wood Burning Fireplace
- Self Contained Fireplace Unit Or Insert
- Window Treatments
- Family Room
- Living Room
- Formal Dining Room
- Den
- Sun or Florida Room
- Garden Views
- Attic
Kitchen
- Second Kitchen
- Electric Oven or Range
- Built-In Microwave
- Dishwasher
- Stainless Steel Appliances
- Upgraded Countertops
- Disposal
Flooring
- Laminate
- Ceramic Tile
- Luxury Vinyl Plank Tile
Bedrooms and Bathrooms
- En-Suite Bathroom
- Walk-In Closet
Laundry
- Laundry Room
- Electric Dryer
- Washer
Improved Basement
- Heated Basement
- Basement Fills Entire Space Under The House
- Walk-Up Access
- Connecting Stairway
- Interior and Exterior Basement Entry
- Shelving
- Laundry in Basement
- Basement Windows
Home Security
- Exterior Cameras
- Fire and Smoke Detector
Parking
- 6 Parking Spaces
- 3 Driveway Spaces
- Private Parking
- Circular Driveway
Outdoor Features
- Exterior Lighting
- Wood or Metal Shed
- Outbuilding
- Outdoor Grill
- Rain Gutters
Utilities
- Central Heating and Cooling System
- Vented Exhaust Fan
- Electric Water Heater
- Cable TV Available
Community Details
- No Home Owners Association
- Clinton Acres Subdivision
Listing and Financial Details
- Assessor Parcel Number 17111150630
Map
Home Values in the Area
Average Home Value in this Area
Property History
| Date | Event | Price | Change | Sq Ft Price |
|---|---|---|---|---|
| 04/14/2025 04/14/25 | Sold | $517,000 | -2.5% | $170 / Sq Ft |
| 03/06/2025 03/06/25 | For Sale | $529,999 | +116.3% | $174 / Sq Ft |
| 08/29/2019 08/29/19 | Sold | $245,000 | -9.3% | $174 / Sq Ft |
| 07/22/2019 07/22/19 | For Sale | $270,000 | 0.0% | $191 / Sq Ft |
| 07/11/2019 07/11/19 | Pending | -- | -- | -- |
| 03/26/2019 03/26/19 | Price Changed | $270,000 | -5.3% | $191 / Sq Ft |
| 12/02/2018 12/02/18 | For Sale | $285,000 | -- | $202 / Sq Ft |
Tax History
| Year | Tax Paid | Tax Assessment Tax Assessment Total Assessment is a certain percentage of the fair market value that is determined by local assessors to be the total taxable value of land and additions on the property. | Land | Improvement |
|---|---|---|---|---|
| 2024 | $4,703 | $332,000 | $0 | $0 |
| 2023 | $4,478 | $297,800 | $0 | $0 |
| 2022 | $4,218 | $263,600 | $104,700 | $158,900 |
| 2021 | $4,039 | $251,533 | $0 | $0 |
| 2020 | $3,956 | $239,467 | $0 | $0 |
| 2019 | $3,256 | $227,400 | $77,300 | $150,100 |
| 2018 | $3,361 | $226,167 | $0 | $0 |
| 2017 | $3,409 | $224,933 | $0 | $0 |
| 2016 | -- | $223,700 | $0 | $0 |
| 2015 | $2,959 | $215,500 | $0 | $0 |
| 2014 | $2,959 | $207,300 | $0 | $0 |
Mortgage History
| Date | Status | Loan Amount | Loan Type |
|---|---|---|---|
| Open | $218,250 | New Conventional | |
| Previous Owner | $220,500 | New Conventional |
Deed History
| Date | Type | Sale Price | Title Company |
|---|---|---|---|
| Deed | $245,000 | Bay County Settlements Inc | |
| Interfamily Deed Transfer | -- | Southern Maryland Title Llc | |
| Interfamily Deed Transfer | -- | Southern Maryland Title Llc | |
| Interfamily Deed Transfer | -- | None Available |
Similar Homes in Brandywine, MD
Source: Bright MLS
MLS Number: MDPG2143680
APN: 11-1150630
- 11725 Crestwood Ave N
- 7500 Crestwood Ct
- 7027 Sand Cherry Way
- 7203 Purple Ash Ct
- 6904 Burch Hill Rd
- 6819 Groveton Dr
- 7012 Groveton Dr
- 7209 Cimmaron Ash Ct
- 11408 Hermitt St
- 12408 Lusbys Ln
- 6707 Burch Hill Rd
- 12412 Lusbys Ln
- 7028 Woodlands Green Rd
- 7026 Woodlands Green Rd
- 7009 Savannah Dr
- 7003 Savannah Dr
- 7007 Savannah Dr
- 7013 Savannah Dr
- 7022 Woodlands Green Rd
- 12405 Morano Dr
