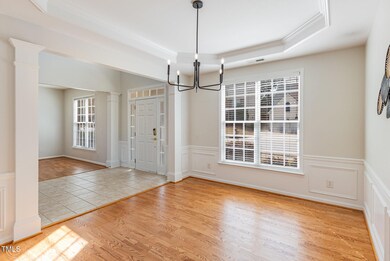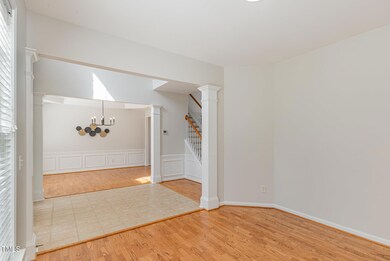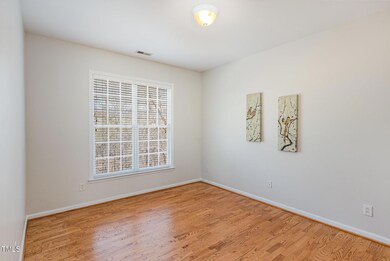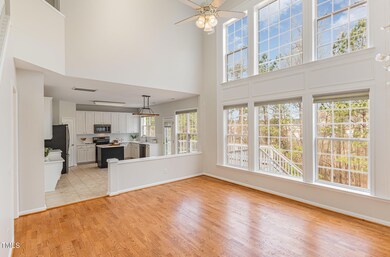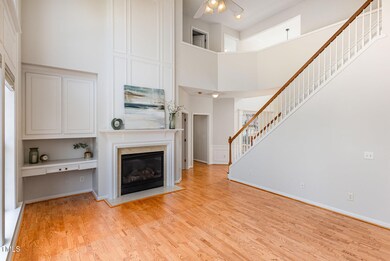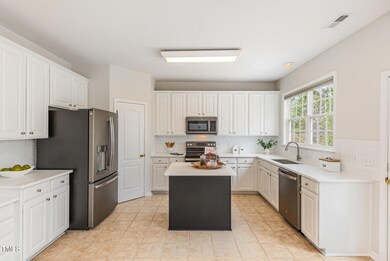
7533 Silver View Ln Raleigh, NC 27613
Long Lake NeighborhoodEstimated payment $5,021/month
Highlights
- Outdoor Pool
- View of Trees or Woods
- Clubhouse
- Hilburn Academy Rated A-
- Open Floorplan
- Deck
About This Home
Spacious 5-Bedroom Home in Desirable Long Lake!
Welcome to this gorgeous and spacious 5-bedroom, 2.5-bath home, offering high ceilings, abundant natural light, and elegant architectural details throughout. The open-concept kitchen is a chef's dream, featuring sleek white cabinets, beautiful quartz countertops, and ample storage space.
Relax by the marble-surround fireplace in the inviting living area, or retreat to the luxurious primary suite with tray ceilings for ultimate comfort.
The fully finished basement provides additional living space, perfect for a media room, home gym, or guest quarters. Additional features include washer/dryer hookups, a spacious double garage, and a private backyard.
Located in the sought-after Long Lake community, this home offers convenience, beauty, and space—don't miss this incredible opportunity!
Home Details
Home Type
- Single Family
Est. Annual Taxes
- $5,964
Year Built
- Built in 2003
Lot Details
- 7,841 Sq Ft Lot
- Lot Dimensions are 66 x 121 x 66 x 121
- South Facing Home
- Landscaped
- Private Lot
- Interior Lot
- Rectangular Lot
- Cleared Lot
- Partially Wooded Lot
- Back and Front Yard
HOA Fees
- $68 Monthly HOA Fees
Parking
- 2 Car Direct Access Garage
- Inside Entrance
- Front Facing Garage
- Private Driveway
- Open Parking
Property Views
- Woods
- Neighborhood
Home Design
- Transitional Architecture
- Brick Veneer
- Permanent Foundation
- Block Foundation
- Shingle Roof
- Vinyl Siding
Interior Spaces
- 1-Story Property
- Open Floorplan
- Built-In Features
- Tray Ceiling
- Smooth Ceilings
- Cathedral Ceiling
- Ceiling Fan
- Recessed Lighting
- Gas Log Fireplace
- Double Pane Windows
- Insulated Windows
- Blinds
- Entrance Foyer
- Family Room with Fireplace
- Living Room
- Breakfast Room
- Home Office
- Bonus Room
- Game Room
Kitchen
- Eat-In Kitchen
- Kitchen Island
- Quartz Countertops
Flooring
- Wood
- Carpet
- Tile
Bedrooms and Bathrooms
- 5 Bedrooms
- Walk-In Closet
- Double Vanity
- Separate Shower in Primary Bathroom
- Soaking Tub
- Bathtub with Shower
- Walk-in Shower
Laundry
- Laundry Room
- Laundry on upper level
Attic
- Attic Floors
- Pull Down Stairs to Attic
- Unfinished Attic
Finished Basement
- Heated Basement
- Walk-Out Basement
- Basement Fills Entire Space Under The House
- Interior Basement Entry
Outdoor Features
- Outdoor Pool
- Deck
- Patio
- Outdoor Grill
- Front Porch
Schools
- Hilburn Academy Elementary School
- Leesville Road Middle School
- Leesville Road High School
Horse Facilities and Amenities
- Grass Field
Utilities
- Forced Air Zoned Cooling and Heating System
- Heating System Uses Natural Gas
- Natural Gas Connected
- Septic System
Listing and Financial Details
- Assessor Parcel Number 0777.02-96-9455.000
Community Details
Overview
- Association fees include insurance
- Long Lake HOA, Phone Number (919) 848-4911
- Long Lake Subdivision
- Community Parking
Amenities
- Clubhouse
Recreation
- Tennis Courts
- Community Pool
Map
Home Values in the Area
Average Home Value in this Area
Tax History
| Year | Tax Paid | Tax Assessment Tax Assessment Total Assessment is a certain percentage of the fair market value that is determined by local assessors to be the total taxable value of land and additions on the property. | Land | Improvement |
|---|---|---|---|---|
| 2024 | $5,964 | $684,439 | $175,000 | $509,439 |
| 2023 | $4,569 | $417,365 | $90,000 | $327,365 |
| 2022 | $4,246 | $417,365 | $90,000 | $327,365 |
| 2021 | $4,081 | $417,365 | $90,000 | $327,365 |
| 2020 | $4,007 | $417,365 | $90,000 | $327,365 |
| 2019 | $4,541 | $390,143 | $90,000 | $300,143 |
| 2018 | $4,283 | $390,143 | $90,000 | $300,143 |
| 2017 | $4,079 | $390,143 | $90,000 | $300,143 |
| 2016 | $3,995 | $388,562 | $90,000 | $298,562 |
| 2015 | $4,219 | $405,527 | $108,000 | $297,527 |
| 2014 | $4,001 | $405,527 | $108,000 | $297,527 |
Property History
| Date | Event | Price | Change | Sq Ft Price |
|---|---|---|---|---|
| 03/28/2025 03/28/25 | Off Market | $799,900 | -- | -- |
| 03/27/2025 03/27/25 | Pending | -- | -- | -- |
| 03/21/2025 03/21/25 | For Sale | $799,900 | 0.0% | $207 / Sq Ft |
| 06/20/2023 06/20/23 | Rented | $3,500 | 0.0% | -- |
| 06/06/2023 06/06/23 | Under Contract | -- | -- | -- |
| 05/31/2023 05/31/23 | Price Changed | $3,500 | -7.9% | $1 / Sq Ft |
| 05/02/2023 05/02/23 | For Rent | $3,799 | -- | -- |
Deed History
| Date | Type | Sale Price | Title Company |
|---|---|---|---|
| Warranty Deed | $325,000 | -- | |
| Warranty Deed | $306,000 | -- |
Mortgage History
| Date | Status | Loan Amount | Loan Type |
|---|---|---|---|
| Open | $396,000 | New Conventional | |
| Closed | $100,000 | Credit Line Revolving | |
| Closed | $233,500 | New Conventional | |
| Closed | $249,000 | Unknown | |
| Closed | $260,000 | Purchase Money Mortgage |
Similar Homes in Raleigh, NC
Source: Doorify MLS
MLS Number: 10083843
APN: 0777.02-96-9455-000
- 7604 Derek Dr
- 7425 Silver View Ln
- 5265 Aleppo Ln
- 8125 Rhiannon Rd
- 7510 Latteri Ct
- 8208 City Loft Ct
- 5217 Tanglewild Dr
- 8521 Mount Valley Ln
- 8244 City Loft Ct
- 8352 Primanti Blvd
- 8415 Reedy Ridge Ln
- 8124 Primanti Blvd
- 7104 Proctor Hill Dr
- 8457 Reedy Ridge Ln
- 5403 Bayside Ct
- 8412 Lunar Stone Place
- 8230 Ebenezer Church Rd
- 6813 W Lake Anne Dr
- 7710 Astoria Place
- 8032 Sycamore Hill Ln

