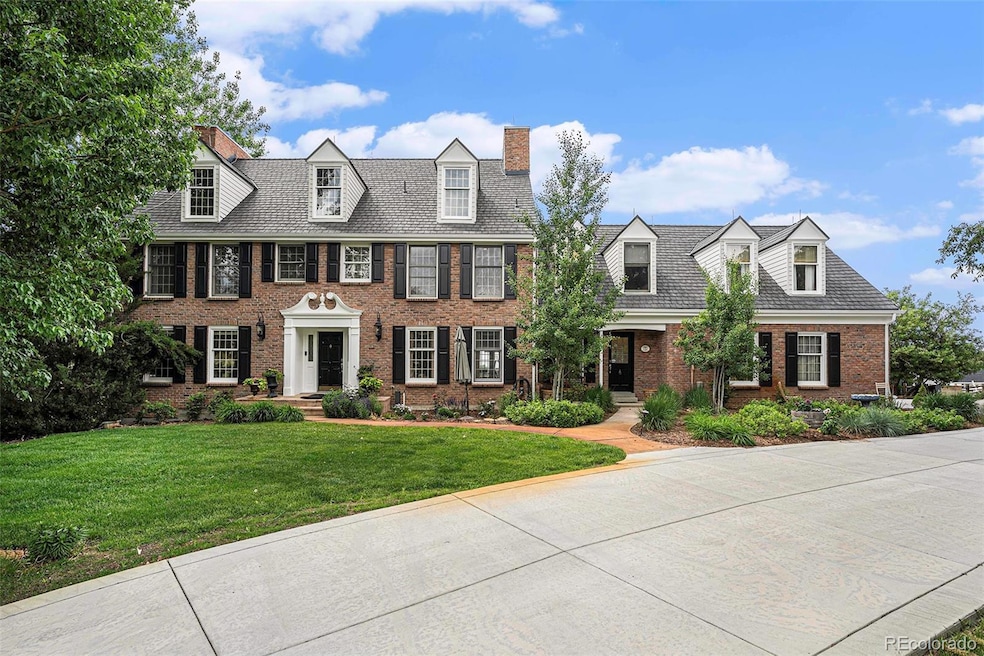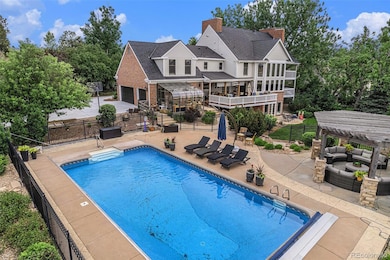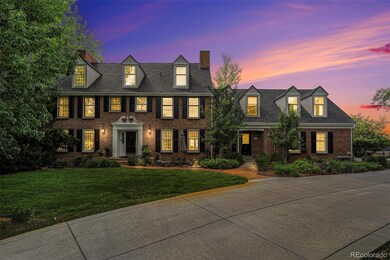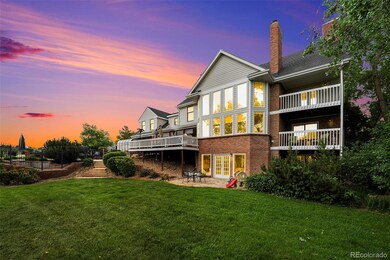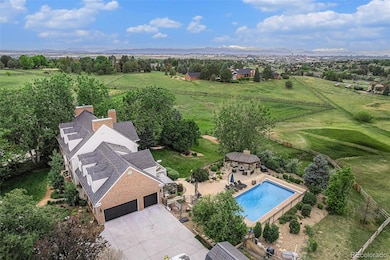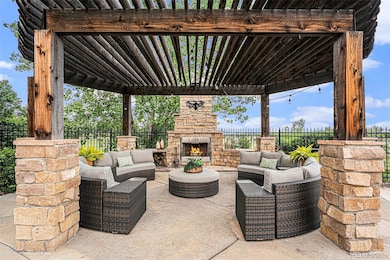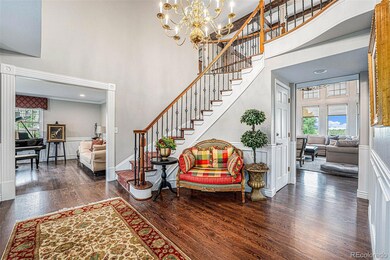Stunning Chenango estate sitting on over 2 acres, with a resort style pool, deck, and outdoor entertaining areas. This Georgian-Colonial style home offers timeless architectural design inside and out, with tons of custom details and thoughtful design. Massive living spaces spread over almost 6,500 square feet, you will have no problem spreading out. Luxurious primary suite with sitting room, fireplace and 5-piece bath, plus 4 more bedrooms, including a walk-out basement bedroom. The stunning 2-story main great room includes imposing wood beams and sky-high windows fill the home with light and enjoy the views. The updated kitchen offers a large island with built-in seating, microwave, warming drawers and wine fridge. A large pantry and mudroom flank the kitchen for even more storage. The kitchen opens onto a giant deck that overlooks the yard, pool and outdoor living areas. The basement includes a theater room, game room and family room space opening onto the lower lawn. The large pool deck is completely fenced, with a huge pergola and outdoor fireplace, a spot for a future hottub w/ electrical and plenty of space for lounge chairs and all the pool toys you can imagine. Meander through lush landscaping, flower gardens, shady enclaves, a large lawn, raised-bed gardens and more. Tons of open space to add horse pens, pasture, stables w/ direct access to miles of private bridle trails throughout Chenango. This esteemed Chenango neighborhood, celebrated for its elegant residences, spralling estates, and extensive equestrian amenities, offers an incomparable blend of refinement, sophistication, and recreational delights. Conveniently situated near E-470 (for quick trips to DIA), Parker Road, tons of retail and dining options at Downtown Parker, Southlands, and Arapahoe Crossing, this property offers a dream lifestyle. Home includes new exterior paint, a new driveway, shed, and a new 50-year faux-slate roof that provides extreme durability with old-world European elegance.

