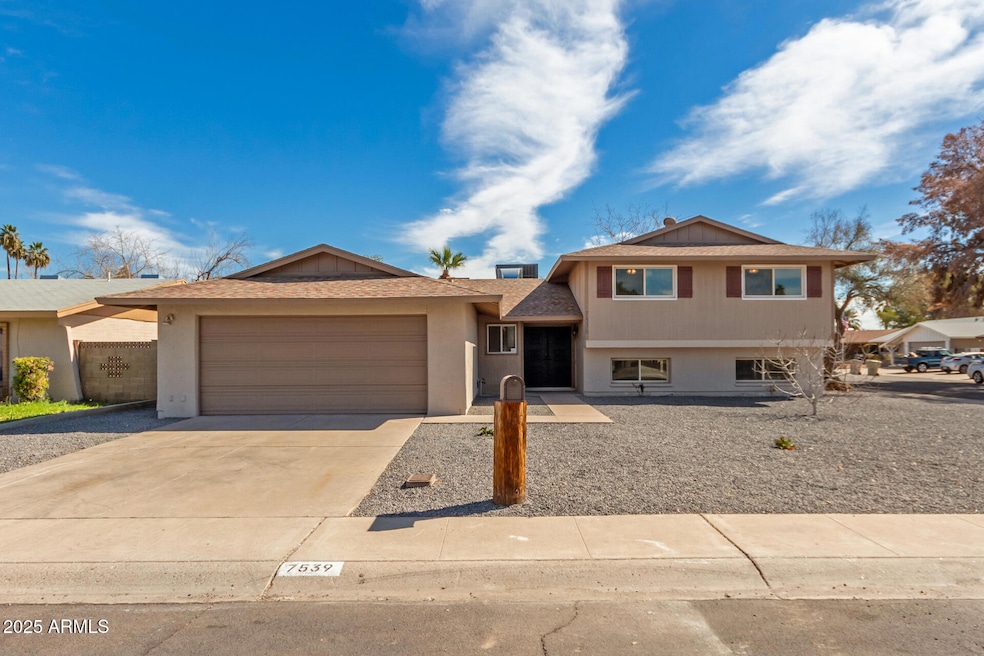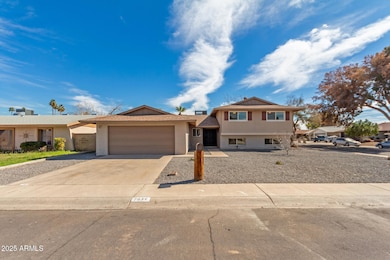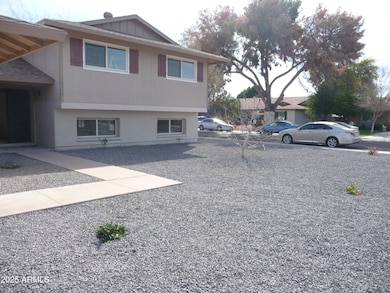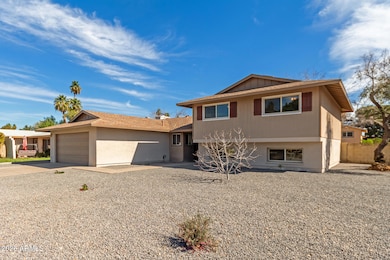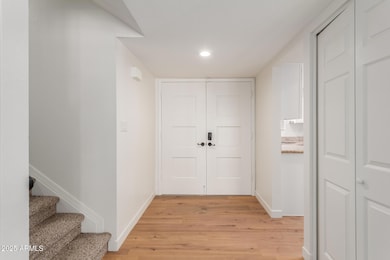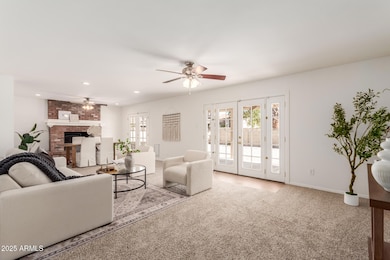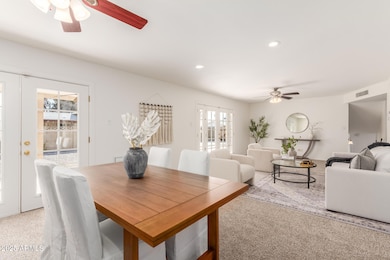
7539 N 50th Ave Glendale, AZ 85301
Highlights
- RV Gated
- Granite Countertops
- Cul-De-Sac
- Corner Lot
- No HOA
- Double Pane Windows
About This Home
As of April 2025MOVE-IN READY! Updated, gorgeous Tri-Level home located on corner cul-de-sac lot with side RV gate access. New carpet. new luxury vinyl flooring & interior paint throughout. Main floor features HGTV-style white kitchen cabinets, granite counter tops, stainless steel appliances, washer & dryer. Living room w/formal dining area, fireplace & guest half-bath. Recessed lighting. Newer toilets. Basement features large family area, wet bar, full bathroom, & large bedroom w/walk-in closet. Upstairs, you'll find 2 large guest bedrooms & adjacent full bathroom with double sinks. Primary bedroom also upstairs, with 2 closets. Primary bath w/double sinks, custom shower w/bench seating. Two sets of French doors exit to a 10' x 32' covered patio with built in speakers. GREAT MULTI-GENERATION HOME. NEW 5-TON GOODMAN HVAC UNIT INSTALLED OCT. 2024. Clean low maintenance landscape in front and back with all new irrigation lines and automatic timers. Previous owner upgraded windows throughout home with double-pane insulated glass, heat-resistant (Low-E) glass coating, airtight frames. 30-yr Architectural Roofing Shingles (installed 2011, new patio roofing installed 2020). DON'T MISS THE OPPORTUNITY TO LIVE IN THIS BEAUTIFUL, UPDATED SPACIOUS HOME.
Home Details
Home Type
- Single Family
Est. Annual Taxes
- $1,540
Year Built
- Built in 1971
Lot Details
- 8,037 Sq Ft Lot
- Cul-De-Sac
- Block Wall Fence
- Corner Lot
- Front and Back Yard Sprinklers
- Sprinklers on Timer
Parking
- 2 Car Garage
- RV Gated
Home Design
- Wood Frame Construction
- Composition Roof
- Built-Up Roof
- Block Exterior
- Stucco
Interior Spaces
- 2,456 Sq Ft Home
- 2-Story Property
- Wet Bar
- Ceiling Fan
- Double Pane Windows
- Low Emissivity Windows
- Living Room with Fireplace
- Finished Basement
Kitchen
- Built-In Microwave
- Granite Countertops
Flooring
- Floors Updated in 2024
- Carpet
- Vinyl
Bedrooms and Bathrooms
- 4 Bedrooms
- Remodeled Bathroom
- 3.5 Bathrooms
- Dual Vanity Sinks in Primary Bathroom
Schools
- Horizon Elementary And Middle School
- Apollo High School
Utilities
- Cooling System Updated in 2024
- Cooling Available
- Heating Available
- High Speed Internet
- Cable TV Available
Additional Features
- Playground
- Property is near a bus stop
Community Details
- No Home Owners Association
- Association fees include no fees
- Built by Hancock
- West Plaza 26 Subdivision
Listing and Financial Details
- Tax Lot 821
- Assessor Parcel Number 147-03-400
Map
Home Values in the Area
Average Home Value in this Area
Property History
| Date | Event | Price | Change | Sq Ft Price |
|---|---|---|---|---|
| 04/22/2025 04/22/25 | Sold | $485,000 | -2.8% | $197 / Sq Ft |
| 03/08/2025 03/08/25 | Pending | -- | -- | -- |
| 02/25/2025 02/25/25 | For Sale | $499,000 | +55.9% | $203 / Sq Ft |
| 06/05/2020 06/05/20 | Sold | $320,000 | +1.6% | $130 / Sq Ft |
| 04/29/2020 04/29/20 | For Sale | $315,000 | -1.6% | $128 / Sq Ft |
| 04/29/2020 04/29/20 | Off Market | $320,000 | -- | -- |
| 04/05/2020 04/05/20 | Pending | -- | -- | -- |
| 03/31/2020 03/31/20 | For Sale | $315,000 | -- | $128 / Sq Ft |
Tax History
| Year | Tax Paid | Tax Assessment Tax Assessment Total Assessment is a certain percentage of the fair market value that is determined by local assessors to be the total taxable value of land and additions on the property. | Land | Improvement |
|---|---|---|---|---|
| 2025 | $1,540 | $13,019 | -- | -- |
| 2024 | $1,397 | $12,399 | -- | -- |
| 2023 | $1,397 | $29,280 | $5,850 | $23,430 |
| 2022 | $1,389 | $22,600 | $4,520 | $18,080 |
| 2021 | $1,383 | $20,670 | $4,130 | $16,540 |
| 2020 | $1,400 | $19,260 | $3,850 | $15,410 |
| 2019 | $1,386 | $16,880 | $3,370 | $13,510 |
| 2018 | $1,329 | $16,220 | $3,240 | $12,980 |
| 2017 | $1,348 | $13,200 | $2,640 | $10,560 |
| 2016 | $1,280 | $12,520 | $2,500 | $10,020 |
| 2015 | $1,206 | $11,380 | $2,270 | $9,110 |
Mortgage History
| Date | Status | Loan Amount | Loan Type |
|---|---|---|---|
| Previous Owner | $9,426 | Second Mortgage Made To Cover Down Payment | |
| Previous Owner | $314,204 | FHA | |
| Previous Owner | $40,000 | Unknown | |
| Previous Owner | $161,000 | Fannie Mae Freddie Mac | |
| Previous Owner | $20,000 | Unknown | |
| Previous Owner | $11,200 | Unknown | |
| Previous Owner | $100,000 | Unknown |
Deed History
| Date | Type | Sale Price | Title Company |
|---|---|---|---|
| Warranty Deed | $377,500 | Clear Title Agency Of Arizona | |
| Warranty Deed | $320,000 | Roc Title Agency Llc | |
| Interfamily Deed Transfer | -- | Chicago Title Insurance Co | |
| Quit Claim Deed | -- | -- |
Similar Homes in the area
Source: Arizona Regional Multiple Listing Service (ARMLS)
MLS Number: 6817096
APN: 147-03-400
- 5014 W Gardenia Ave
- 7307 N 50th Dr
- 4729 W Orangewood Ave
- 7506 N 47th Dr
- 7778 N 51st Ln
- 7300 N 51st Ave Unit F177
- 7300 N 51st Ave Unit A259
- 7300 N 51st Ave Unit G142
- 7300 N 51st Ave Unit F91
- 7300 N 51st Ave Unit F99
- 7300 N 51st Ave Unit D212
- 7300 N 51st Ave Unit F93
- 7300 N 51st Ave Unit 160
- 7300 N 51st Ave Unit C50
- 7300 N 51st Ave Unit 208
- 4702 W Northview Ave
- 7320 N 46th Cir
- 7810 N 47th Ave
- 4756 W Via Cynthia
- 7637 N 46th Dr
