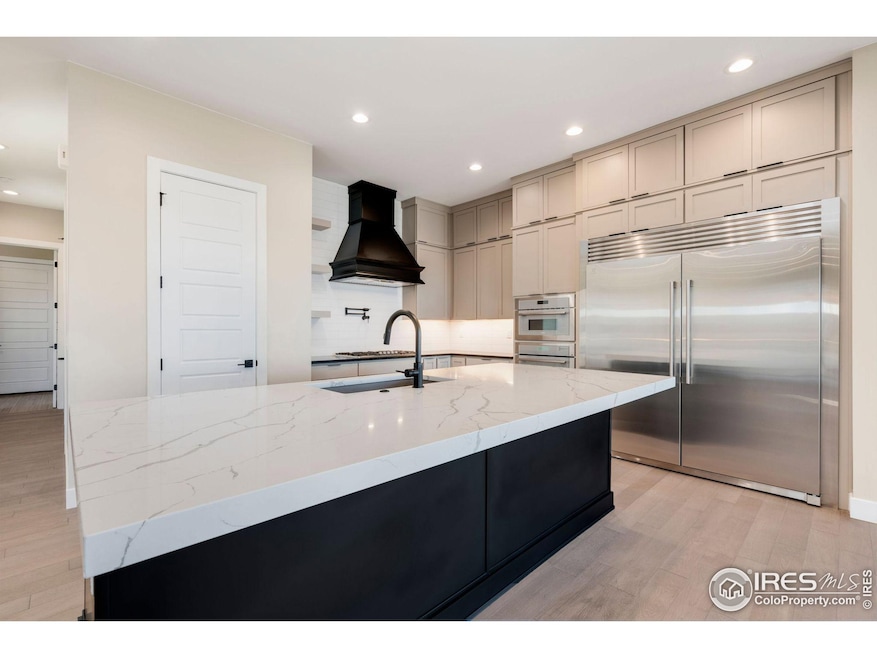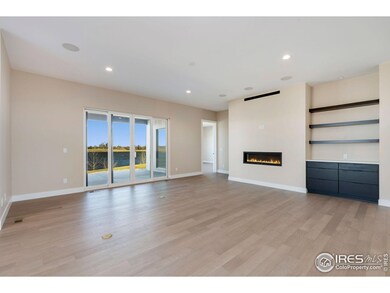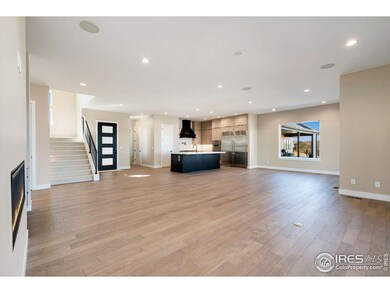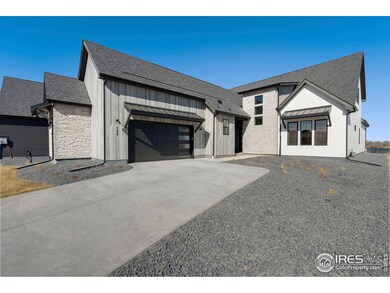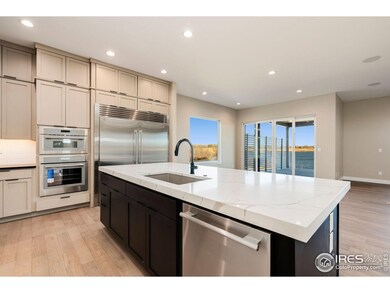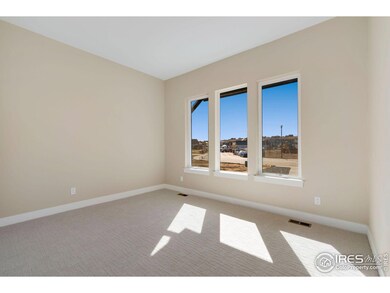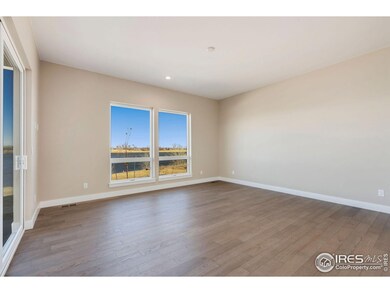
754 Beachside Dr Windsor, CO 80550
Water Valley NeighborhoodHighlights
- Water Views
- Green Energy Generation
- Clubhouse
- New Construction
- Open Floorplan
- Main Floor Bedroom
About This Home
As of December 2024Welcome home to this well designed Luxury Patio Home located in beautiful Pelican Shores @ Water Valley. Walking in you will experience the open, functional floorplan that is punctuated by the light natural flooring and beautiful custom taupe colored cabinets in the open concept kitchen. Dining and living space has a breathtaking lake front view, beautifully situated for entertaining. Natural sunlight is accented by the 6'x 6' picture window in dining area leading to your oversized covered patio. 10' ceilings make this living area cozy yet spacious feeling. Solid core black, 5 panel doors throughout the home. Insulated ceiling/floor between first and second level for quiet, peaceful living space between main floor and upper level game room. Step out to enjoy a glass of wine on your oversized covered private patio on those beautiful crisp Colorado summer nights as you bask in the beauty of the lake and golf course as you watch the pelicans peacefully drift by. Upstairs is it's own separate living space all together with it's private bedroom, 3/4 bath and oversized Rec Room perfect to give your company their private space or have friends over for Sunday afternoon football. This gorgeous home has too many upgrades to mention, this is truly a one of a kind, you must see it to appreciate the class and comfort of this amazing lake front home. This is being on vacation every day but you never have to leave the comfort of home. HOA maintains all the exterior lawn and yard space so it truly is like being on vacation everyday. Showings by appointment only.
Last Buyer's Agent
Non-IRES Agent
Non-IRES
Home Details
Home Type
- Single Family
Est. Annual Taxes
- $2,024
Year Built
- Built in 2022 | New Construction
Lot Details
- 5,431 Sq Ft Lot
- Southwest Facing Home
- Corner Lot
- Level Lot
- Sprinkler System
HOA Fees
- $250 Monthly HOA Fees
Parking
- 2 Car Attached Garage
- Garage Door Opener
- Driveway Level
Home Design
- Patio Home
- Wood Frame Construction
- Composition Roof
- Metal Siding
- Stone
Interior Spaces
- 3,452 Sq Ft Home
- 2-Story Property
- Open Floorplan
- Ceiling height of 9 feet or more
- Gas Fireplace
- Double Pane Windows
- Living Room with Fireplace
- Luxury Vinyl Tile Flooring
- Water Views
Kitchen
- Eat-In Kitchen
- Gas Oven or Range
- Self-Cleaning Oven
- Microwave
- Dishwasher
- Kitchen Island
- Disposal
Bedrooms and Bathrooms
- 4 Bedrooms
- Main Floor Bedroom
- Walk-In Closet
- Primary bathroom on main floor
- Walk-in Shower
Laundry
- Laundry on main level
- Sink Near Laundry
- Washer and Dryer Hookup
Eco-Friendly Details
- Energy-Efficient HVAC
- Green Energy Generation
- Energy-Efficient Thermostat
Outdoor Features
- Patio
Location
- Mineral Rights Excluded
- Property is near a golf course
Schools
- Mountain View Elementary School
- Windsor Middle School
- Windsor High School
Utilities
- Forced Air Heating and Cooling System
- High Speed Internet
- Satellite Dish
- Cable TV Available
Listing and Financial Details
- Assessor Parcel Number R8963385
Community Details
Overview
- Association fees include common amenities, trash, snow removal, ground maintenance, management
- Built by Trumark
- Pelican Shores @ Water Valley Subdivision
Amenities
- Clubhouse
Map
Home Values in the Area
Average Home Value in this Area
Property History
| Date | Event | Price | Change | Sq Ft Price |
|---|---|---|---|---|
| 12/20/2024 12/20/24 | Sold | $1,199,900 | 0.0% | $348 / Sq Ft |
| 10/25/2024 10/25/24 | Price Changed | $1,199,900 | -7.7% | $348 / Sq Ft |
| 09/21/2024 09/21/24 | Price Changed | $1,299,900 | -6.5% | $377 / Sq Ft |
| 08/09/2024 08/09/24 | Price Changed | $1,389,900 | -0.1% | $403 / Sq Ft |
| 08/09/2024 08/09/24 | For Sale | $1,391,451 | -- | $403 / Sq Ft |
Tax History
| Year | Tax Paid | Tax Assessment Tax Assessment Total Assessment is a certain percentage of the fair market value that is determined by local assessors to be the total taxable value of land and additions on the property. | Land | Improvement |
|---|---|---|---|---|
| 2024 | $2,024 | $72,050 | $16,750 | $55,300 |
| 2023 | $2,024 | $19,930 | $16,910 | $3,020 |
| 2022 | $906 | $6,460 | $6,460 | $3,020 |
| 2021 | $791 | $6,070 | $6,070 | $0 |
| 2020 | $224 | $1,740 | $1,740 | $0 |
Deed History
| Date | Type | Sale Price | Title Company |
|---|---|---|---|
| Special Warranty Deed | $1,199,900 | None Listed On Document |
Similar Homes in Windsor, CO
Source: IRES MLS
MLS Number: 1016183
APN: R8963385
- 1730 Beachside Dr
- 1734 Beachside Dr
- 1738 Beachside Dr
- 1725 Beachside Dr
- 1724 Barefoot Dr
- 1769 Beachside Dr
- 1773 Beachside Dr
- 1789 Beachside Dr
- 1701 Platte River Dr
- 2120 7th St
- 840 Doce Ln
- 1666 Colorado River Dr
- 1662 Colorado River Dr
- 1622 Riverplace Dr Unit 3
- 1622 Riverplace Dr Unit 1
- 1622 Riverplace Dr Unit 2
- 1658 Colorado River Dr
- 1659 Rumley Creek Dr
- 1769 Merlin Ln
- 1653 Rumley Creek Dr
