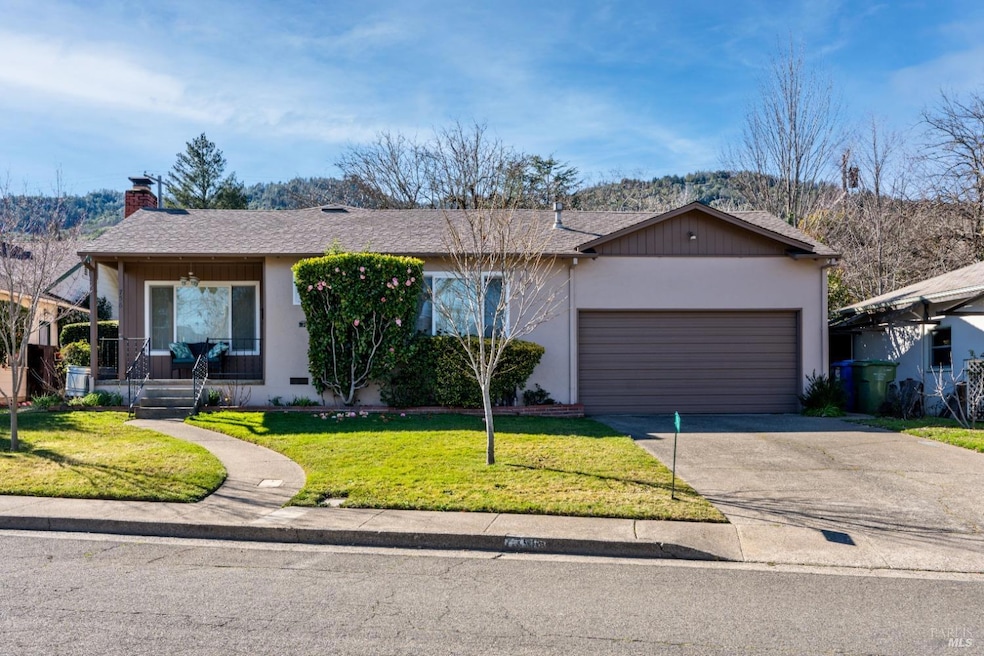
Highlights
- Private Lot
- Window or Skylight in Bathroom
- Workshop
- Wood Flooring
- Granite Countertops
- Separate Outdoor Workshop
About This Home
As of March 2025Discover the charm of this attractive 3 bedroom, 1.5 bath home on a quiet westside street. This delightful home features 1,250 sq. ft. of living area with many upgrades. The features include an upgraded kitchen with granite counter tops & appliances, upgraded windows throughout, refinished hard wood floors, brick fireplace in living room, charming bathroom features, central heat and air, & a two-car garage. The private backyard provides an outdoor cooking area & pizza oven, workshop, & outbuilding.
Home Details
Home Type
- Single Family
Est. Annual Taxes
- $4,171
Year Built
- Built in 1953 | Remodeled
Lot Details
- 8,429 Sq Ft Lot
- East Facing Home
- Wood Fence
- Back Yard Fenced
- Landscaped
- Private Lot
- Front and Back Yard Sprinklers
Parking
- 2 Car Garage
- 2 Open Parking Spaces
- Front Facing Garage
- Garage Door Opener
Home Design
- Concrete Foundation
- Frame Construction
- Composition Roof
Interior Spaces
- 1,250 Sq Ft Home
- 1-Story Property
- Brick Fireplace
- Living Room with Fireplace
- Combination Dining and Living Room
- Workshop
- Laundry in Garage
Kitchen
- Breakfast Bar
- Free-Standing Electric Range
- Range Hood
- Ice Maker
- Dishwasher
- Granite Countertops
Flooring
- Wood
- Tile
Bedrooms and Bathrooms
- 3 Bedrooms
- Bathtub with Shower
- Window or Skylight in Bathroom
Home Security
- Carbon Monoxide Detectors
- Fire and Smoke Detector
Outdoor Features
- Patio
- Separate Outdoor Workshop
- Outbuilding
- Front Porch
Utilities
- Central Heating and Cooling System
- Heating System Uses Gas
- Natural Gas Connected
- Gas Water Heater
- Internet Available
- Cable TV Available
Listing and Financial Details
- Assessor Parcel Number 001-311-15-00
Map
Home Values in the Area
Average Home Value in this Area
Property History
| Date | Event | Price | Change | Sq Ft Price |
|---|---|---|---|---|
| 03/28/2025 03/28/25 | Sold | $541,500 | -5.8% | $433 / Sq Ft |
| 02/11/2025 02/11/25 | For Sale | $575,000 | -- | $460 / Sq Ft |
Tax History
| Year | Tax Paid | Tax Assessment Tax Assessment Total Assessment is a certain percentage of the fair market value that is determined by local assessors to be the total taxable value of land and additions on the property. | Land | Improvement |
|---|---|---|---|---|
| 2023 | $4,171 | $341,687 | $106,040 | $235,647 |
| 2022 | $3,994 | $334,988 | $103,961 | $231,027 |
| 2021 | $3,892 | $328,421 | $101,923 | $226,498 |
| 2020 | $3,836 | $325,052 | $100,878 | $224,174 |
| 2019 | $3,619 | $318,681 | $98,901 | $219,780 |
| 2018 | $3,528 | $312,434 | $96,962 | $215,472 |
| 2017 | $3,469 | $306,310 | $95,062 | $211,248 |
| 2016 | $3,364 | $300,304 | $93,198 | $207,106 |
| 2015 | $3,336 | $295,794 | $91,798 | $203,996 |
| 2014 | $3,273 | $290,000 | $90,000 | $200,000 |
Mortgage History
| Date | Status | Loan Amount | Loan Type |
|---|---|---|---|
| Previous Owner | $190,000 | New Conventional |
Deed History
| Date | Type | Sale Price | Title Company |
|---|---|---|---|
| Grant Deed | $541,500 | Redwood Empire Title | |
| Interfamily Deed Transfer | -- | Redwood Empire Title Company | |
| Grant Deed | $290,000 | Redwood Empire Title Company | |
| Interfamily Deed Transfer | -- | None Available | |
| Quit Claim Deed | -- | None Available | |
| Quit Claim Deed | -- | None Available |
Similar Homes in Ukiah, CA
Source: Bay Area Real Estate Information Services (BAREIS)
MLS Number: 325011089
APN: 001-311-15-00
- 517 W Mill St
- 508 W Mill St
- 0 W Mill St Unit LC24234728
- 0 W Mill St Unit 324088903
- 504 Jones St
- 590 S Dora St
- 107 Court St
- 611 Holden St
- 416 Oak Park Ave
- 701 W Clay St
- 450 Eastlick St
- 611 W Church St
- 1024 W Perkins St
- 614 W Standley St
- 211 Main Cir
- 175 Nehoc Ct
- 161 Cherry St
- 1094 W Standley St
- 1129 W Standley St
- 280 San Jacinta Dr Unit P
