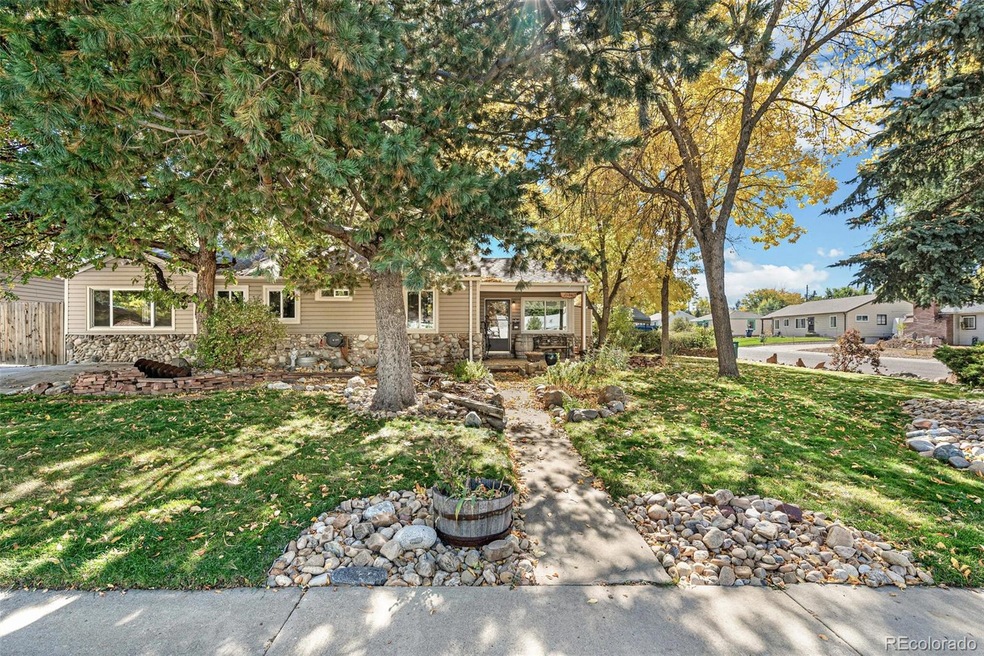
7580 W 47th Ave Wheat Ridge, CO 80033
Barths NeighborhoodHighlights
- RV Garage
- Traditional Architecture
- Granite Countertops
- Open Floorplan
- Wood Flooring
- No HOA
About This Home
As of December 2024Explore this exquisite ranch-style home in Wheat Ridge! Home is complete with three bedrooms and two baths. The family room offers a cozy ambiance with a wood floors and plenty of room for entertaining. The property also includes an impressive oversized 880 sq. ft. detached garage, built in 2018, which is heated, insulated, and fully finished—ideal for both vehicles and additional storage. Nestled on a generous corner homesite, this home is just minutes from vibrant destinations like Olde Town Arvada, Sloan's Lake and Park, Edgewater Public Market, Lakeside Amusement Park, Berkeley Lake Park, and Crown Hill Park. Reach out today to secure your private tour of this property!
Last Agent to Sell the Property
Equity Colorado Real Estate Brokerage Email: ddcorealty@gmail.com,303-717-9819 License #100039035

Home Details
Home Type
- Single Family
Est. Annual Taxes
- $3,232
Year Built
- Built in 1951
Lot Details
- 8,873 Sq Ft Lot
- Property is Fully Fenced
Parking
- 4 Car Garage
- Heated Garage
- Insulated Garage
- Lighted Parking
- Dry Walled Garage
- RV Garage
Home Design
- Traditional Architecture
- Frame Construction
- Composition Roof
- Wood Siding
Interior Spaces
- 1,353 Sq Ft Home
- 1-Story Property
- Open Floorplan
- Family Room
- Dining Room
- Crawl Space
Kitchen
- Eat-In Kitchen
- Oven
- Range
- Microwave
- Dishwasher
- Granite Countertops
- Laminate Countertops
- Utility Sink
- Disposal
Flooring
- Wood
- Carpet
Bedrooms and Bathrooms
- 3 Main Level Bedrooms
Laundry
- Dryer
- Washer
Accessible Home Design
- Garage doors are at least 85 inches wide
Outdoor Features
- Patio
- Outdoor Gas Grill
- Front Porch
Schools
- Stevens Elementary School
- Everitt Middle School
- Wheat Ridge High School
Utilities
- Evaporated cooling system
- Forced Air Heating System
- 220 Volts in Garage
- Gas Water Heater
- Cable TV Available
Community Details
- No Home Owners Association
- Clear Creek Vista Community
- Clear Creek Vista Subdivision
Listing and Financial Details
- Exclusions: sellers personal property
- Assessor Parcel Number 026683
Map
Home Values in the Area
Average Home Value in this Area
Property History
| Date | Event | Price | Change | Sq Ft Price |
|---|---|---|---|---|
| 12/10/2024 12/10/24 | Sold | $624,892 | 0.0% | $462 / Sq Ft |
| 11/10/2024 11/10/24 | Pending | -- | -- | -- |
| 11/10/2024 11/10/24 | For Sale | $625,000 | 0.0% | $462 / Sq Ft |
| 11/09/2024 11/09/24 | Pending | -- | -- | -- |
| 10/25/2024 10/25/24 | For Sale | $625,000 | -- | $462 / Sq Ft |
Tax History
| Year | Tax Paid | Tax Assessment Tax Assessment Total Assessment is a certain percentage of the fair market value that is determined by local assessors to be the total taxable value of land and additions on the property. | Land | Improvement |
|---|---|---|---|---|
| 2024 | $3,232 | $36,962 | $15,549 | $21,413 |
| 2023 | $3,232 | $36,962 | $15,549 | $21,413 |
| 2022 | $2,726 | $30,618 | $15,877 | $14,741 |
| 2021 | $2,764 | $31,499 | $16,334 | $15,165 |
| 2020 | $2,393 | $27,416 | $13,615 | $13,801 |
| 2019 | $2,079 | $24,141 | $13,615 | $10,526 |
| 2018 | $1,905 | $21,380 | $9,622 | $11,758 |
| 2017 | $1,720 | $21,380 | $9,622 | $11,758 |
| 2016 | $1,543 | $17,949 | $6,280 | $11,669 |
| 2015 | $1,283 | $17,949 | $6,280 | $11,669 |
| 2014 | $1,283 | $14,001 | $5,731 | $8,270 |
Mortgage History
| Date | Status | Loan Amount | Loan Type |
|---|---|---|---|
| Open | $459,000 | New Conventional | |
| Previous Owner | $23,000 | New Conventional | |
| Previous Owner | $287,000 | New Conventional | |
| Previous Owner | $267,000 | New Conventional | |
| Previous Owner | $258,300 | New Conventional | |
| Previous Owner | $255,290 | FHA | |
| Previous Owner | $119,632 | FHA | |
| Previous Owner | $6,740 | Stand Alone Second | |
| Previous Owner | $120,191 | FHA | |
| Previous Owner | $95,200 | Unknown | |
| Previous Owner | $73,500 | Unknown |
Deed History
| Date | Type | Sale Price | Title Company |
|---|---|---|---|
| Special Warranty Deed | $624,892 | Land Title Guarantee | |
| Warranty Deed | $260,000 | First Integrity Title | |
| Interfamily Deed Transfer | -- | None Available | |
| Warranty Deed | $122,000 | -- |
Similar Homes in the area
Source: REcolorado®
MLS Number: 6330108
APN: 39-231-09-016
- 4625 Webster St
- 4711 Wadsworth Blvd
- 4685 Wadsworth Blvd
- 6940 W 48th Ave
- 4580 Balsam St
- 6650 W 46th Place
- 7812 W 43rd Place
- 7881 W 51st Ave Unit B
- 7856 W 43rd Place
- 4680 Newland St
- 7870 W 43rd Place
- 7890 W 43rd Place
- 4730 Carr St
- 4105 Yarrow Ct
- 4713 Cody St
- 4018 Upham St
- 4020 Upham St
- 4006 Upham St
- 6450 W 44th Place Unit B3
- 8020 W 52nd Ave Unit 8020-8030, 8040-8050
