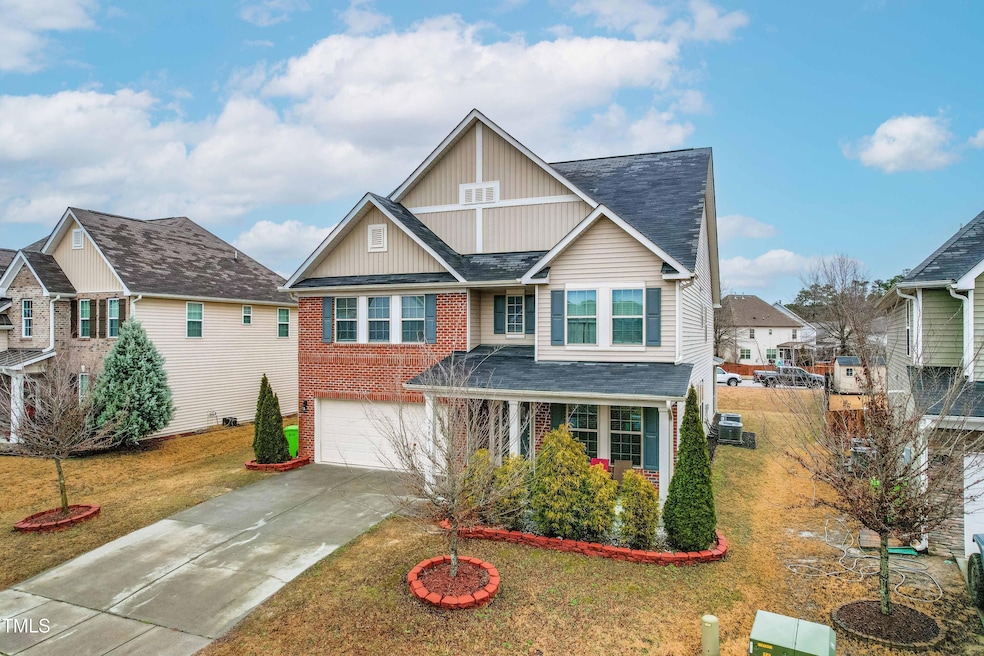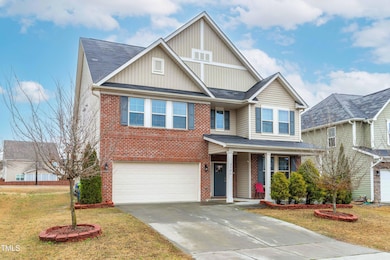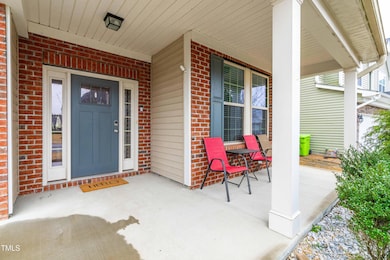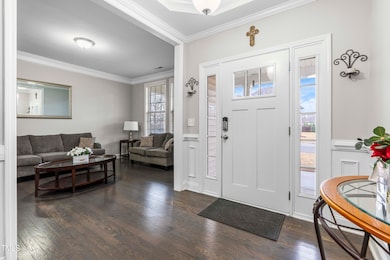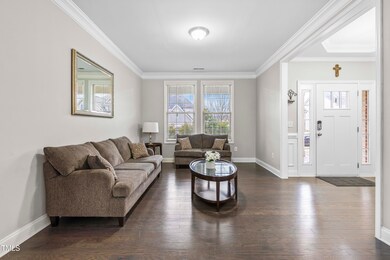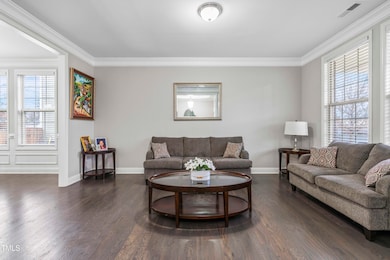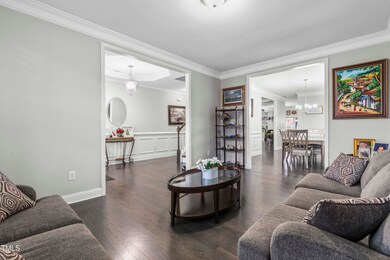
7584 Oakberry Dr Raleigh, NC 27616
Northeast Raleigh NeighborhoodEstimated payment $3,906/month
Highlights
- Open Floorplan
- Clubhouse
- High Ceiling
- Craftsman Architecture
- Main Floor Bedroom
- Granite Countertops
About This Home
Price Improvement & Seller is MOTIVATED!!
Welcome home to this meticulously maintained gem in the heart of Raleigh! This stunning property features a cozy fireplace perfect for chilly evenings, a screened-in patio ideal for enjoying the outdoors.
Bright, spacious interior and thoughtful details throughout.
This home is truly move-in ready and the seller is paying CLOSING COSTS and offering a $10,000 use as you choose incentive!
Home Details
Home Type
- Single Family
Est. Annual Taxes
- $4,292
Year Built
- Built in 2015
Lot Details
- 9,583 Sq Ft Lot
- Property fronts a private road
- Gentle Sloping Lot
- Cleared Lot
- Back and Front Yard
HOA Fees
- $60 Monthly HOA Fees
Parking
- 2 Car Attached Garage
- Garage Door Opener
- Secured Garage or Parking
- Additional Parking
- 4 Open Parking Spaces
Home Design
- Craftsman Architecture
- Contemporary Architecture
- Cluster Home
- Brick Veneer
- Slab Foundation
- Shingle Roof
- Vinyl Siding
Interior Spaces
- 3,821 Sq Ft Home
- 2-Story Property
- Open Floorplan
- Wired For Data
- Built-In Features
- Bookcases
- Crown Molding
- Tray Ceiling
- Smooth Ceilings
- High Ceiling
- Ceiling Fan
- Recessed Lighting
- Chandelier
- Blinds
- Drapes & Rods
- Aluminum Window Frames
- French Doors
- Sliding Doors
- Entrance Foyer
- Family Room with Fireplace
- Screened Porch
- Neighborhood Views
Kitchen
- Eat-In Kitchen
- Built-In Gas Oven
- Microwave
- Stainless Steel Appliances
- Kitchen Island
- Granite Countertops
- Disposal
Flooring
- Carpet
- Tile
- Luxury Vinyl Tile
Bedrooms and Bathrooms
- 5 Bedrooms
- Main Floor Bedroom
- Walk-In Closet
- Double Vanity
- Soaking Tub
- Bathtub with Shower
- Walk-in Shower
Laundry
- Laundry Room
- Laundry on upper level
- Washer and Dryer
Attic
- Pull Down Stairs to Attic
- Attic or Crawl Hatchway Insulated
Home Security
- Home Security System
- Smart Home
- Carbon Monoxide Detectors
- Fire and Smoke Detector
Accessible Home Design
- Visitor Bathroom
- Accessible Kitchen
- Kitchen Appliances
- Central Living Area
- Accessible Closets
- Smart Technology
Outdoor Features
- Patio
- Exterior Lighting
Location
- Suburban Location
Schools
- Forestville Road Elementary School
- River Bend Middle School
- Knightdale High School
Utilities
- Cooling System Powered By Gas
- Whole House Fan
- Forced Air Zoned Cooling and Heating System
- Heating System Uses Natural Gas
- Vented Exhaust Fan
- Water Heater
- Community Sewer or Septic
- Cable TV Available
Listing and Financial Details
- Assessor Parcel Number 1746505548
Community Details
Overview
- Association fees include road maintenance, special assessments
- Charleston Management Association, Phone Number (919) 847-3003
- Bryson Village Subdivision
- Maintained Community
Recreation
- Community Pool
Additional Features
- Clubhouse
- Resident Manager or Management On Site
Map
Home Values in the Area
Average Home Value in this Area
Tax History
| Year | Tax Paid | Tax Assessment Tax Assessment Total Assessment is a certain percentage of the fair market value that is determined by local assessors to be the total taxable value of land and additions on the property. | Land | Improvement |
|---|---|---|---|---|
| 2024 | $4,293 | $491,951 | $80,000 | $411,951 |
| 2023 | $4,074 | $371,931 | $55,000 | $316,931 |
| 2022 | $3,786 | $371,931 | $55,000 | $316,931 |
| 2021 | $3,639 | $371,931 | $55,000 | $316,931 |
| 2020 | $3,573 | $371,931 | $55,000 | $316,931 |
| 2019 | $3,590 | $308,029 | $42,000 | $266,029 |
| 2018 | $3,386 | $308,029 | $42,000 | $266,029 |
| 2017 | $3,224 | $308,029 | $42,000 | $266,029 |
| 2016 | $428 | $42,000 | $42,000 | $0 |
Property History
| Date | Event | Price | Change | Sq Ft Price |
|---|---|---|---|---|
| 04/04/2025 04/04/25 | Price Changed | $624,900 | 0.0% | $164 / Sq Ft |
| 03/14/2025 03/14/25 | Price Changed | $625,000 | -1.6% | $164 / Sq Ft |
| 01/27/2025 01/27/25 | For Sale | $635,000 | -- | $166 / Sq Ft |
Deed History
| Date | Type | Sale Price | Title Company |
|---|---|---|---|
| Warranty Deed | $359,000 | None Available | |
| Special Warranty Deed | $314,000 | None Available |
Mortgage History
| Date | Status | Loan Amount | Loan Type |
|---|---|---|---|
| Open | $323,100 | New Conventional | |
| Previous Owner | $282,420 | New Conventional |
Similar Homes in Raleigh, NC
Source: Doorify MLS
MLS Number: 10073021
APN: 1746.04-50-5548-000
- 7520 Channery Way
- 7533 Poplar Meadow Ln
- 7525 Poplar Meadow Ln
- 7434 Randshire Way
- 7652 Channery Way
- 7727 Weathered Oak Way
- 2432 Pikes Peak Dr
- 4005 Sierra Pelona Dr
- 2732 Old Milburnie Rd
- 2728 Old Milburnie Rd
- 5112 River Sand Trail
- 5112 River Sand Trail
- 5112 River Sand Trail
- 5112 River Sand Trail
- 5112 River Sand Trail
- 5112 River Sand Trail
- 4204 Labrador Dr
- 5204 William And Mary Dr
- 4953 Trout Crest Ct
- 4909 Caddis Bend
