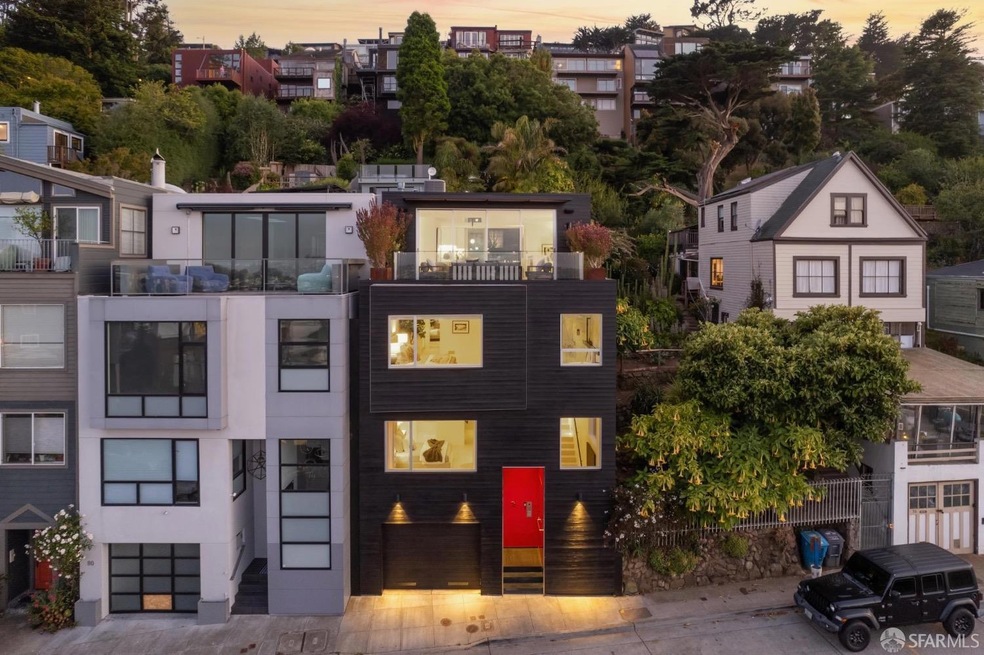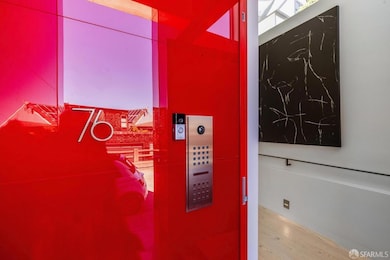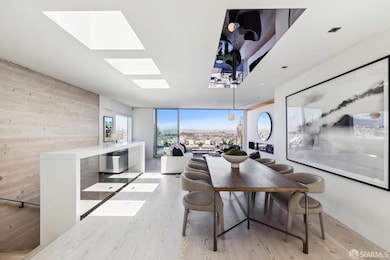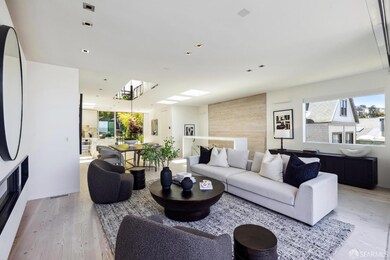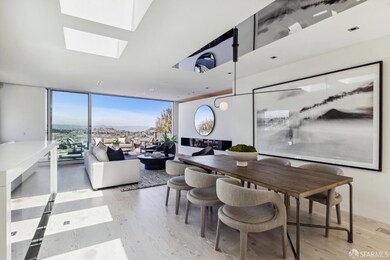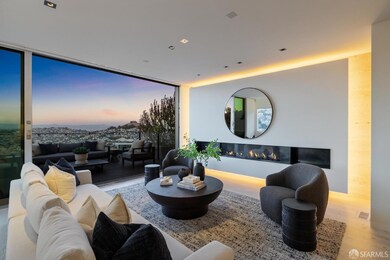
76 Laidley St San Francisco, CA 94131
Glen Park NeighborhoodHighlights
- Views of San Francisco
- Home Theater
- Built-In Refrigerator
- Wine Room
- Rooftop Deck
- 4-minute walk to Billy Goat Hill Park
About This Home
As of March 2025The modern and refined home conceived by Cass Calder Architects + Design, located at 76 Laidley Street is set on a quiet street on the ridge between the Noe Valley and Glen Park neighborhoods. The Forma Construction built home features over 4,140 square feet of living space over four levels and is serviced by a spacious elevator to all levels of the residence. The four bedroom, three full and two half bathroom single family residence has a reverse floor plan with the modern kitchen, dining room and light filled living room on the upper level giving the owner magnificent and ever-changing views of The City and San Francisco Bay. The homes first level has a home fitness center and convenient interior access from the garage to the dramatic front entry. Up the first flight of stairs, you will discover the guest suite and large rear media room with ceiling mounted projector accompanied by a wet bar and half bathroom. The third level features three bedrooms including a large primary suite with two large walk-in closets and a primary bath with walk in shower, double sinks and a luxurious bathtub. The top floor features the main living space/great room with gas fireplace, half bath, stunning view terrace and immediate access to the terraced rear garden with outdoor kitchen and spa.
Home Details
Home Type
- Single Family
Est. Annual Taxes
- $67,384
Year Built
- 1930
Lot Details
- 3,702 Sq Ft Lot
- East Facing Home
- Property is Fully Fenced
Parking
- 2 Car Garage
- Front Facing Garage
- Tandem Parking
- Garage Door Opener
Property Views
- Bay
- San Francisco
- Views of the Bay Bridge
- Bridge
- Downtown
- Mount Diablo
Home Design
- Modern Architecture
- Updated or Remodeled
- Concrete Perimeter Foundation
Interior Spaces
- 4,140 Sq Ft Home
- 4-Story Property
- Wet Bar
- Home Theater Equipment
- Skylights
- Formal Entry
- Wine Room
- Great Room
- Living Room
- Family or Dining Combination
- Home Theater
- Home Office
- Storage
Kitchen
- Built-In Electric Range
- Range Hood
- Built-In Refrigerator
- Dishwasher
- Wine Refrigerator
- Marble Countertops
- Disposal
Flooring
- Wood
- Marble
- Tile
Bedrooms and Bathrooms
- Walk-In Closet
- Marble Bathroom Countertops
- Dual Flush Toilets
- Dual Vanity Sinks in Primary Bathroom
- Soaking Tub in Primary Bathroom
Laundry
- Laundry Room
- Dryer
- Washer
Home Security
- Security System Owned
- Carbon Monoxide Detectors
- Fire and Smoke Detector
Outdoor Features
- Rooftop Deck
- Outdoor Fireplace
- Fire Pit
- Built-In Barbecue
Utilities
- Central Air
- Tankless Water Heater
Listing and Financial Details
- Assessor Parcel Number 7538-071
Map
Home Values in the Area
Average Home Value in this Area
Property History
| Date | Event | Price | Change | Sq Ft Price |
|---|---|---|---|---|
| 03/10/2025 03/10/25 | Sold | $5,950,000 | -0.8% | $1,437 / Sq Ft |
| 02/28/2025 02/28/25 | Pending | -- | -- | -- |
| 01/22/2025 01/22/25 | For Sale | $5,995,000 | -- | $1,448 / Sq Ft |
Tax History
| Year | Tax Paid | Tax Assessment Tax Assessment Total Assessment is a certain percentage of the fair market value that is determined by local assessors to be the total taxable value of land and additions on the property. | Land | Improvement |
|---|---|---|---|---|
| 2024 | $67,384 | $5,684,847 | $3,346,583 | $2,338,264 |
| 2023 | $66,403 | $5,573,381 | $3,280,964 | $2,292,417 |
| 2022 | $65,195 | $5,464,100 | $3,216,632 | $2,247,468 |
| 2021 | $64,059 | $5,356,962 | $3,153,561 | $2,203,401 |
| 2020 | $64,333 | $5,302,035 | $3,121,226 | $2,180,809 |
| 2019 | $62,113 | $5,198,075 | $3,060,026 | $2,138,049 |
| 2018 | $60,012 | $5,096,153 | $3,000,026 | $2,096,127 |
| 2017 | $59,008 | $4,996,229 | $2,941,202 | $2,055,027 |
| 2016 | $58,152 | $4,898,266 | $2,883,532 | $2,014,734 |
| 2015 | $57,439 | $4,824,691 | $2,840,219 | $1,984,472 |
| 2014 | $47,088 | $3,977,977 | $2,784,584 | $1,193,393 |
Mortgage History
| Date | Status | Loan Amount | Loan Type |
|---|---|---|---|
| Previous Owner | $4,160,000 | Credit Line Revolving | |
| Previous Owner | $3,000,000 | Credit Line Revolving | |
| Previous Owner | $1,010,000 | Construction | |
| Previous Owner | $585,628 | Purchase Money Mortgage | |
| Previous Owner | $148,000 | Credit Line Revolving | |
| Previous Owner | $752,000 | Purchase Money Mortgage | |
| Previous Owner | $149,669 | Unknown | |
| Previous Owner | $675,000 | Unknown | |
| Previous Owner | $30,000 | Credit Line Revolving | |
| Previous Owner | $50,000 | Credit Line Revolving | |
| Previous Owner | $590,000 | Unknown | |
| Previous Owner | $125,000 | Unknown | |
| Previous Owner | $472,000 | No Value Available | |
| Closed | $59,000 | No Value Available | |
| Closed | $94,000 | No Value Available |
Deed History
| Date | Type | Sale Price | Title Company |
|---|---|---|---|
| Grant Deed | -- | Old Republic Title | |
| Grant Deed | -- | Old Republic Title Company | |
| Grant Deed | $1,151,000 | Old Republic Title Company | |
| Grant Deed | $1,030,000 | Chicago Title Company | |
| Interfamily Deed Transfer | -- | None Available | |
| Grant Deed | $940,000 | Old Republic Title Company | |
| Interfamily Deed Transfer | -- | Old Republic Title Company | |
| Grant Deed | $590,000 | Commonwealth Land Title Co | |
| Interfamily Deed Transfer | -- | -- | |
| Interfamily Deed Transfer | -- | -- |
Similar Homes in San Francisco, CA
Source: San Francisco Association of REALTORS® MLS
MLS Number: 425005014
APN: 7538-017
