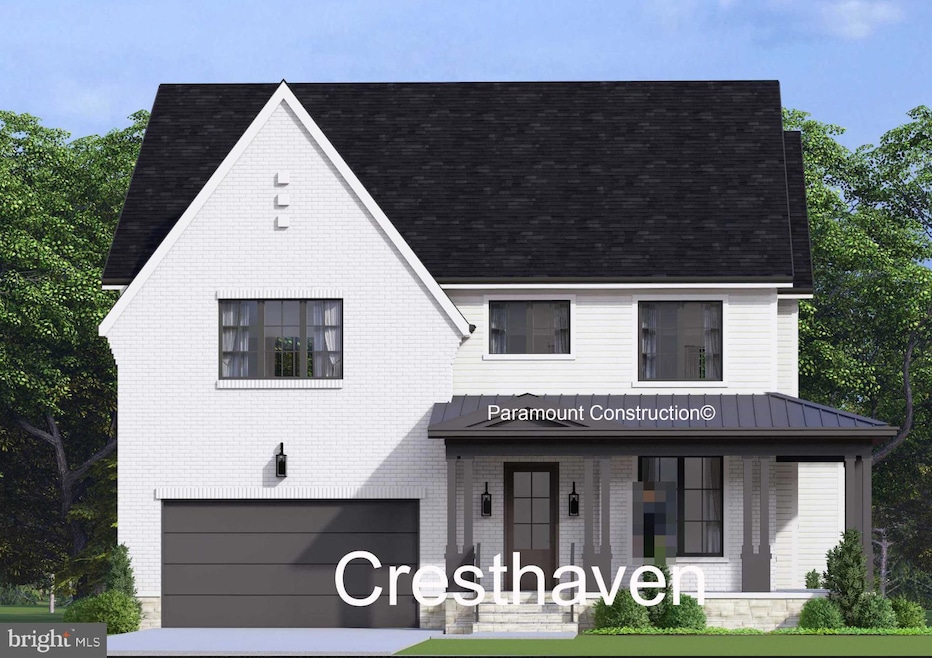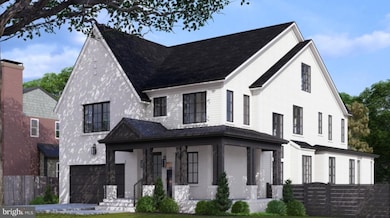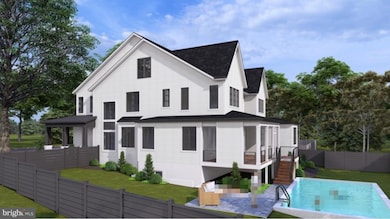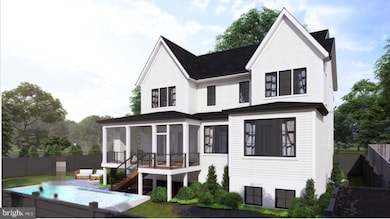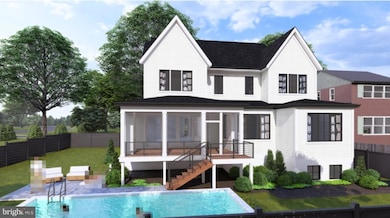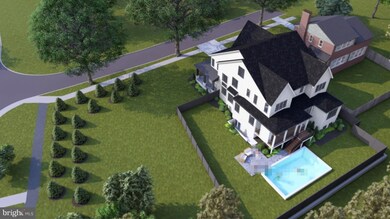
7601 Maryknoll Ave Bethesda, MD 20817
Woodhaven NeighborhoodEstimated payment $21,025/month
Highlights
- New Construction
- Eat-In Gourmet Kitchen
- Open Floorplan
- Burning Tree Elementary School Rated A
- Panoramic View
- Colonial Architecture
About This Home
CONSTRUCTION HAS NOT STARTED. PLEASE DO NOT WALK THE LOT WITHOUT AN APPOINTMENT. New home & design by award-winning Builder. Price depends on size & finishes of what is built. 100's of new home plans to choose from: Traditional, Contemporary, Arts & Crafts, Craftsman, Modern, French Country, Mediterranean & more. Or Builder will create a custom plan. Granite tops, Pella windows, Luxury Cabs. The price depends on size and finishes. No home is designed or built the same home twice. Lot has gorgeous views of nature, trees, and serenity. Ideal lot for first-floor master, side load garage, multiple car garage, and swimming pool. All our homes are designed to fit perfectly on each lot. Premium 11,000 SF flat building lot blocks to Pyle MS and Walt Whitman HS. The property to the east is over 50,000 SF of woods owned, so, this is a very private lot. There is a very large public right of way beyond the front lot line, so the property feels much larger than the 11,000 SF. This is a corner lot and the front door of the new home can face either south or west. We have not finalized the new home design, so there is still time to customize. This lot is ideal for a new home with a swimming pool, a multiple car garage, a side load garage, a first floor plan and multi-generational living.
Home Details
Home Type
- Single Family
Year Built
- Built in 2025 | New Construction
Lot Details
- 0.25 Acre Lot
- West Facing Home
- Landscaped
- Private Lot
- Premium Lot
- Corner Lot
- Level Lot
- Backs to Trees or Woods
- Back and Side Yard
- Property is in excellent condition
- Property is zoned R90
Parking
- 2 Car Attached Garage
- Garage Door Opener
- Driveway
- On-Street Parking
- Off-Site Parking
Property Views
- Panoramic
- City
- Woods
- Garden
Home Design
- Colonial Architecture
- Craftsman Architecture
- Contemporary Architecture
- Brick Exterior Construction
- Permanent Foundation
- Shingle Roof
- Cement Siding
- Concrete Perimeter Foundation
- HardiePlank Type
- Masonry
Interior Spaces
- Property has 3 Levels
- Open Floorplan
- Crown Molding
- Ceiling height of 9 feet or more
- Recessed Lighting
- Fireplace Mantel
- Gas Fireplace
- Double Pane Windows
- Insulated Windows
- French Doors
- Sliding Doors
- Six Panel Doors
- Entrance Foyer
- Family Room
- Combination Kitchen and Living
- Sitting Room
- Dining Room
- Den
- Library
- Loft
- Game Room
- Workshop
- Storage Room
- Laundry Room
- Utility Room
- Attic
Kitchen
- Eat-In Gourmet Kitchen
- Breakfast Room
- Butlers Pantry
- Double Self-Cleaning Oven
- Gas Oven or Range
- Cooktop with Range Hood
- Microwave
- Dishwasher
- Upgraded Countertops
- Disposal
Flooring
- Wood
- Ceramic Tile
Bedrooms and Bathrooms
- En-Suite Primary Bedroom
- En-Suite Bathroom
- In-Law or Guest Suite
Finished Basement
- Sump Pump
- Basement with some natural light
Home Security
- Home Security System
- Fire and Smoke Detector
Eco-Friendly Details
- Energy-Efficient Appliances
- Energy-Efficient Construction
- Energy-Efficient HVAC
- Grid-tied solar system exports excess electricity
Schools
- Burning Tree Elementary School
- Thomas W. Pyle Middle School
- Walt Whitman High School
Utilities
- 90% Forced Air Heating and Cooling System
- Vented Exhaust Fan
- Programmable Thermostat
- 440 Volts
- Natural Gas Water Heater
Additional Features
- More Than Two Accessible Exits
- Exterior Lighting
Community Details
- No Home Owners Association
- Built by PARAMOUNT CONSTRUCTION, INC.
- Mary Knolls Subdivision, Custom Cresthaven Floorplan
- Paramount Construction Model Community
- Property is near a preserve or public land
Listing and Financial Details
- Coming Soon on 6/2/25
- Assessor Parcel Number NO TAX ID
Map
Home Values in the Area
Average Home Value in this Area
Property History
| Date | Event | Price | Change | Sq Ft Price |
|---|---|---|---|---|
| 04/14/2025 04/14/25 | Price Changed | $3,199,744 | +10.8% | $448 / Sq Ft |
| 04/07/2025 04/07/25 | Price Changed | $2,888,744 | +1.8% | $404 / Sq Ft |
| 01/19/2025 01/19/25 | Price Changed | $2,838,744 | -- | $397 / Sq Ft |
Similar Homes in Bethesda, MD
Source: Bright MLS
MLS Number: MDMC2151914
- 7605 Arnet Ln
- 7509 Elmore Ln
- 7507 Elmore Ln
- 7805 Cayuga Ave
- 6315 Wilson Ln
- 5905 Landon Ln
- 7408 Pyle Rd
- 7401 Honesty Way
- 7548 Sebago Rd
- 7807 Winterberry Place
- 7821 Maryknoll Ave
- 7709 Whittier Blvd
- 6715 Landon Ln
- 6404 Maiden Ln
- 8305 Loring Dr
- 7917 Maryknoll Ave
- 7708 Beech Tree Rd
- 7025 Selkirk Dr
- 6224 Goodview St
- 7802 Marbury Rd
