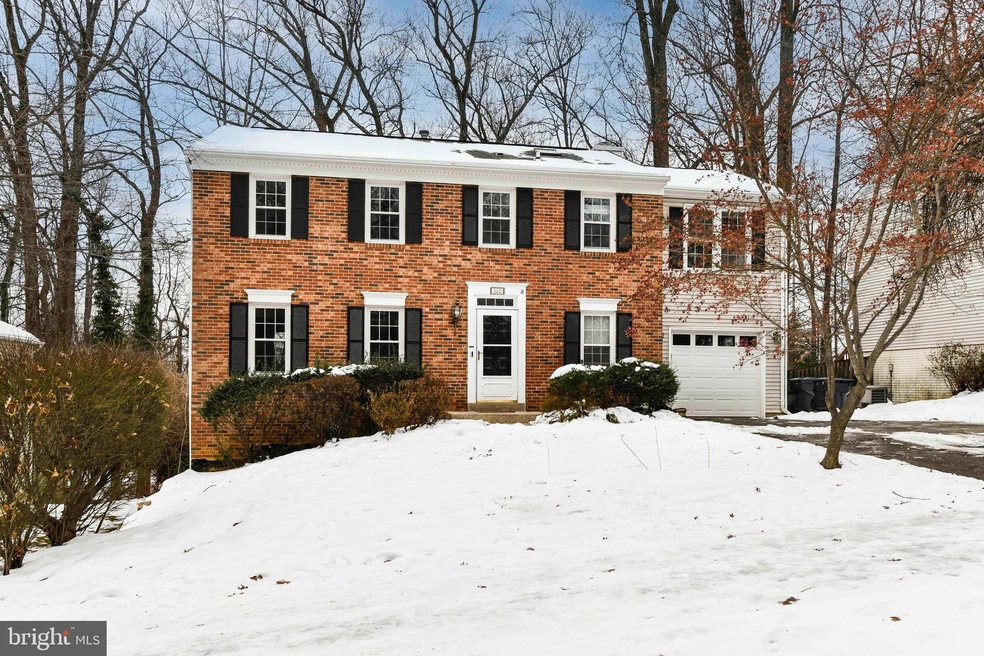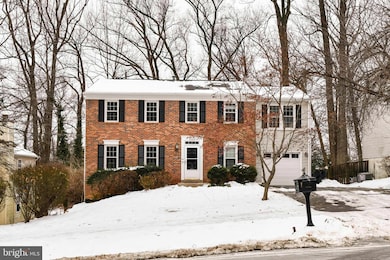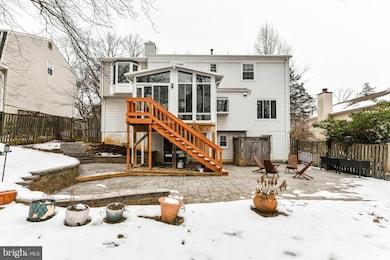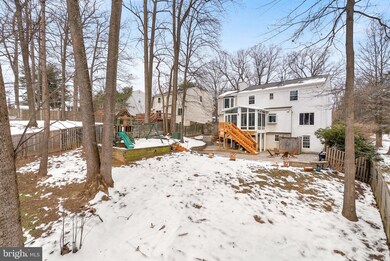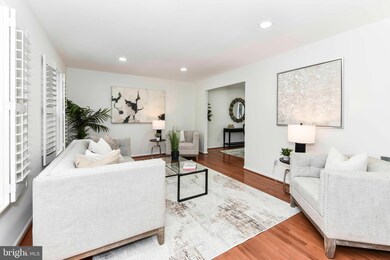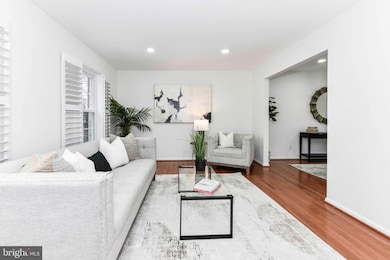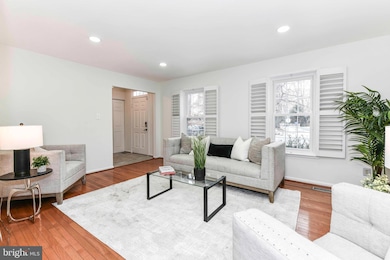
7605 Virginia Ln Falls Church, VA 22043
Idylwood NeighborhoodHighlights
- Colonial Architecture
- Traditional Floor Plan
- Combination Kitchen and Living
- Shrevewood Elementary School Rated A
- Wood Flooring
- No HOA
About This Home
As of February 2025This property is not just a house; it’s a sanctuary that has undergone numerous updates and enhancements, making it a must-see for any discerning buyer looking for a perfect blend of classic charm and modern amenities. At the heart of the home lies an updated kitchen, which has been beautifully designed. The inclusion of newer windows throughout the property not only enhances energy efficiency but also floods the home with natural light, creating a warm and inviting atmosphere. The elegant hardwood floors add to the home's classic style, providing a timeless aesthetic that is both sophisticated and welcoming. The spacious family room, complete with a cozy fireplace, flows effortlessly into a sunroom that offers picturesque views and easy access to the expansive backyard, making it an ideal space for family gatherings or quiet evenings.
The luxurious owner's suite is a true highlight of the home. It boasts a private sitting room and a spa-like luxury bathroom adorned with skylights, creating a peaceful sanctuary. The versatility of the lower level adds to the allure of the property. This space includes a recreation room, study or den, a fourth bedroom, and a full bath, offering flexibility for guests or additional living arrangements. Recent updates elevate the home even further, including a primary bathroom renovation, additional full bathroom upstairs, re-tiling of the first floor entrance and sunroom, kitchen backsplash and countertops, recessed lighting, lower level bathroom flooring, vanity, and lighting and more!
One of the standout features of this property is its prime location. With easy access to Falls Church, Tysons, Mosaic, and Vienna, commuting and daily errands are a breeze. Situated right off of the W&OD trail, residents can enjoy endless opportunities for outdoor activities and exploration. Don't miss the chance to experience all that this exceptional property has to offer! System ages - HVAC 5 years, water heater 7 years, roof, 15 years.
Home Details
Home Type
- Single Family
Est. Annual Taxes
- $10,638
Year Built
- Built in 1982
Lot Details
- 0.25 Acre Lot
- Wood Fence
- Back Yard Fenced
- Property is zoned 131
Parking
- 1 Car Direct Access Garage
- 4 Driveway Spaces
- Parking Storage or Cabinetry
- Front Facing Garage
- Garage Door Opener
Home Design
- Colonial Architecture
- Slab Foundation
- Vinyl Siding
- Brick Front
Interior Spaces
- Property has 3 Levels
- Traditional Floor Plan
- Built-In Features
- Recessed Lighting
- Wood Burning Fireplace
- Fireplace With Glass Doors
- Fireplace Mantel
- Double Pane Windows
- Bay Window
- Window Screens
- Sliding Doors
- Family Room Off Kitchen
- Combination Kitchen and Living
- Formal Dining Room
Kitchen
- Breakfast Area or Nook
- Eat-In Kitchen
- Gas Oven or Range
- Stove
- Microwave
- Dishwasher
- Upgraded Countertops
- Disposal
Flooring
- Wood
- Carpet
Bedrooms and Bathrooms
- Walk-In Closet
- Walk-in Shower
Laundry
- Dryer
- Washer
Finished Basement
- Heated Basement
- Walk-Out Basement
- Rear Basement Entry
- Basement Windows
Schools
- Shrevewood Elementary School
- Kilmer Middle School
- Marshall High School
Utilities
- Central Heating and Cooling System
- Air Filtration System
- Humidifier
- Vented Exhaust Fan
- Natural Gas Water Heater
Community Details
- No Home Owners Association
- Fallsmere Subdivision, Colonial Floorplan
Listing and Financial Details
- Tax Lot 27
- Assessor Parcel Number 0394 26 0027
Map
Home Values in the Area
Average Home Value in this Area
Property History
| Date | Event | Price | Change | Sq Ft Price |
|---|---|---|---|---|
| 02/28/2025 02/28/25 | Sold | $1,200,000 | +9.1% | $393 / Sq Ft |
| 01/27/2025 01/27/25 | Pending | -- | -- | -- |
| 01/23/2025 01/23/25 | For Sale | $1,100,000 | +44.7% | $360 / Sq Ft |
| 05/08/2017 05/08/17 | Sold | $760,000 | -1.3% | $253 / Sq Ft |
| 04/12/2017 04/12/17 | Pending | -- | -- | -- |
| 03/21/2017 03/21/17 | Price Changed | $770,000 | -2.3% | $256 / Sq Ft |
| 03/09/2017 03/09/17 | For Sale | $787,999 | -- | $262 / Sq Ft |
Tax History
| Year | Tax Paid | Tax Assessment Tax Assessment Total Assessment is a certain percentage of the fair market value that is determined by local assessors to be the total taxable value of land and additions on the property. | Land | Improvement |
|---|---|---|---|---|
| 2021 | $10,014 | $810,970 | $325,000 | $485,970 |
| 2020 | $9,710 | $781,250 | $300,000 | $481,250 |
| 2019 | $10,265 | $826,460 | $300,000 | $526,460 |
| 2018 | $9,417 | $757,790 | $300,000 | $457,790 |
| 2017 | $9,336 | $765,880 | $284,000 | $481,880 |
| 2016 | $9,151 | $750,430 | $278,000 | $472,430 |
| 2015 | $8,564 | $726,660 | $270,000 | $456,660 |
| 2014 | $7,255 | $612,330 | $260,000 | $352,330 |
Mortgage History
| Date | Status | Loan Amount | Loan Type |
|---|---|---|---|
| Open | $572,000 | New Conventional | |
| Closed | $608,000 | New Conventional | |
| Previous Owner | $30,000 | Credit Line Revolving | |
| Previous Owner | $674,633 | VA | |
| Previous Owner | $696,450 | VA | |
| Previous Owner | $694,600 | VA |
Deed History
| Date | Type | Sale Price | Title Company |
|---|---|---|---|
| Interfamily Deed Transfer | -- | Solidifi | |
| Warranty Deed | $760,000 | None Available | |
| Warranty Deed | $680,000 | -- |
Similar Homes in Falls Church, VA
Source: Bright MLS
MLS Number: VAFX2218582
APN: 039-4-26-0027
- 7425 Shreve Rd
- 2414 Lexington Rd
- 7727 Helena Dr
- 7303 Allan Ave
- 2311 Pimmit Dr Unit 904
- 2311 Pimmit Dr Unit 1104
- 2300 Pimmit Dr Unit 601
- 2300 Pimmit Dr Unit 1014
- 2300 Pimmit Dr Unit 313W
- 2426 Chestnut St
- 2266 Cartbridge Rd
- 7416 Timberock Rd
- 2244 Providence St
- 7526 Savannah St Unit 104
- 2784 Middlecoff Place
- 7209 Gordons Rd
- 7528 Savannah St Unit 203
- 7210 Hickory St
- 7848 Snead Ln
- 7226 Arthur Dr
