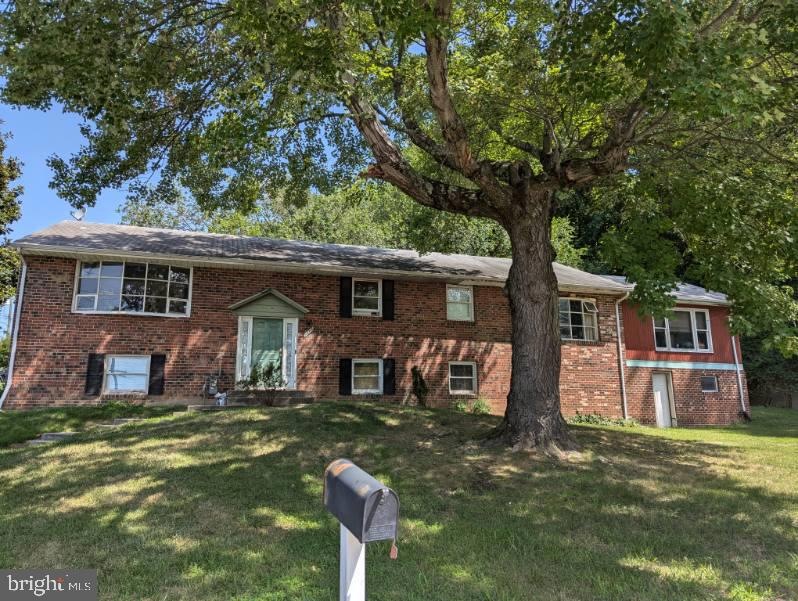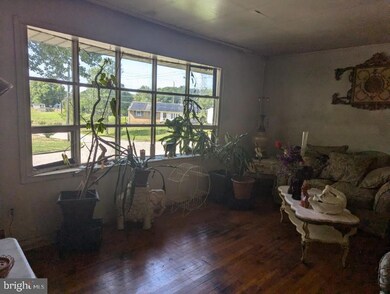
7606 Millrace Rd Capitol Heights, MD 20743
Walker Mill NeighborhoodHighlights
- No HOA
- Ceiling Fan
- Carpet
- 90% Forced Air Heating and Cooling System
About This Home
As of October 2024This Diamond in the Rough offers a unique opportunity to create your forever home! With motivated sellers, this property is ready for your vision and personal touch. Bring your imagination and transform this house with the TLC it needs. Don't miss out on this rare chance to customize and renovate to your heart's desire!
Sold As-Is.
Last Buyer's Agent
Benjamin Pilch
New Western License #0225264133
Home Details
Home Type
- Single Family
Est. Annual Taxes
- $4,346
Year Built
- Built in 1966
Lot Details
- 0.25 Acre Lot
- Property is zoned RSF95
Parking
- Driveway
Home Design
- Split Foyer
- Fixer Upper
- Brick Exterior Construction
- Frame Construction
- Shingle Roof
- Concrete Perimeter Foundation
Interior Spaces
- Property has 2 Levels
- Ceiling Fan
- Carpet
- Partially Finished Basement
Kitchen
- Electric Oven or Range
- Freezer
- Dishwasher
- Disposal
Bedrooms and Bathrooms
Laundry
- Dryer
- Washer
Accessible Home Design
- Lowered Light Switches
Utilities
- 90% Forced Air Heating and Cooling System
- Window Unit Cooling System
- Vented Exhaust Fan
- Natural Gas Water Heater
Community Details
- No Home Owners Association
- Millwood Subdivision
Listing and Financial Details
- Tax Lot 16
- Assessor Parcel Number 17182070464
Map
Home Values in the Area
Average Home Value in this Area
Property History
| Date | Event | Price | Change | Sq Ft Price |
|---|---|---|---|---|
| 10/04/2024 10/04/24 | Sold | $270,000 | -10.0% | $145 / Sq Ft |
| 09/23/2024 09/23/24 | Pending | -- | -- | -- |
| 09/19/2024 09/19/24 | Price Changed | $300,000 | 0.0% | $162 / Sq Ft |
| 09/19/2024 09/19/24 | For Sale | $300,000 | -21.1% | $162 / Sq Ft |
| 09/15/2024 09/15/24 | Pending | -- | -- | -- |
| 09/09/2024 09/09/24 | For Sale | $380,000 | -- | $205 / Sq Ft |
Tax History
| Year | Tax Paid | Tax Assessment Tax Assessment Total Assessment is a certain percentage of the fair market value that is determined by local assessors to be the total taxable value of land and additions on the property. | Land | Improvement |
|---|---|---|---|---|
| 2024 | $6,680 | $422,700 | $0 | $0 |
| 2023 | $6,205 | $390,800 | $71,300 | $319,500 |
| 2022 | $5,906 | $370,667 | $0 | $0 |
| 2021 | $5,607 | $350,533 | $0 | $0 |
| 2020 | $5,308 | $330,400 | $45,700 | $284,700 |
| 2019 | $5,023 | $311,267 | $0 | $0 |
| 2018 | $4,739 | $292,133 | $0 | $0 |
| 2017 | $4,455 | $273,000 | $0 | $0 |
| 2016 | -- | $265,300 | $0 | $0 |
| 2015 | $3,699 | $257,600 | $0 | $0 |
| 2014 | $3,699 | $249,900 | $0 | $0 |
Mortgage History
| Date | Status | Loan Amount | Loan Type |
|---|---|---|---|
| Previous Owner | $345,000 | Construction | |
| Previous Owner | $272,000 | Stand Alone Refi Refinance Of Original Loan | |
| Previous Owner | $245,000 | Stand Alone Refi Refinance Of Original Loan |
Deed History
| Date | Type | Sale Price | Title Company |
|---|---|---|---|
| Deed | $270,000 | First Class Title | |
| Deed | $30,000 | -- |
Similar Homes in Capitol Heights, MD
Source: Bright MLS
MLS Number: MDPG2125350
APN: 18-2070464
- 610 Millwoof Dr
- 518 Shady Glen Dr
- 442 Shady Glen Dr
- 7411 Shady Glen Terrace
- 912 Logwood Rd
- 361 Possum Ct
- 316 Possum Ct
- 7925 Beechnut Rd
- 0 Central Ave
- 1218 Iron Forge Rd
- 13 Gentry Ln
- 412 Quarry Ave
- 178 Daimler Dr Unit 44
- 201 Garrett a Morgan Blvd
- 7500 Willow Hill Dr
- 1202 Darlington St
- 1215 Eastwood Dr
- 6710 Hastings Dr
- 1117 Wilberforce Ct
- 114 Gray St


