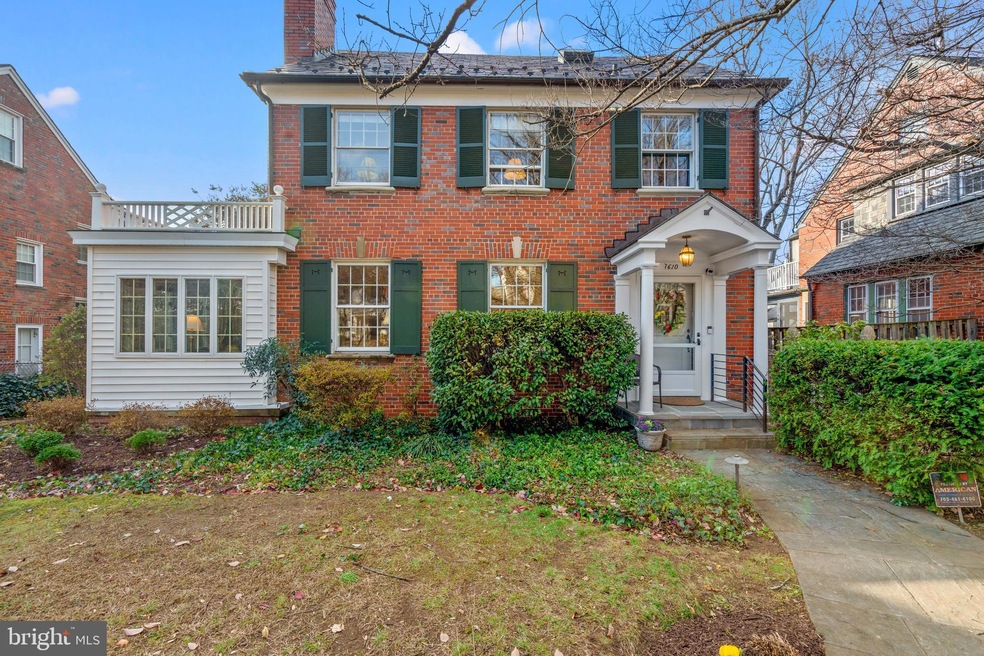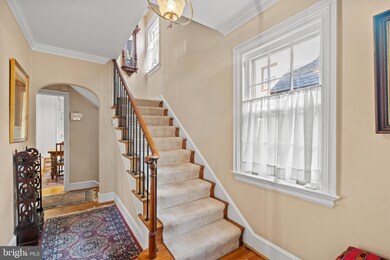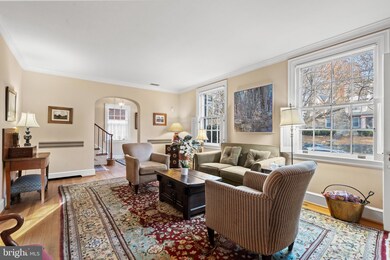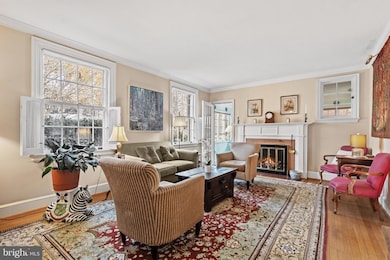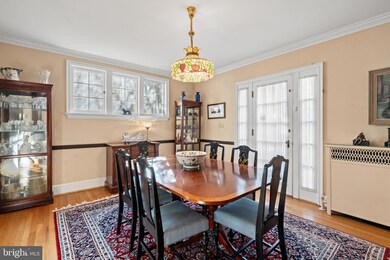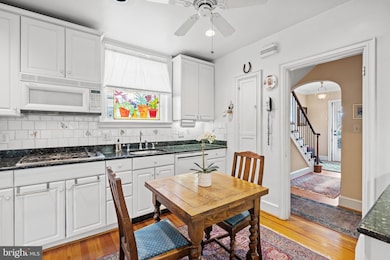
7610 Morningside Dr NW Washington, DC 20012
Shepherd Park NeighborhoodHighlights
- Colonial Architecture
- Deck
- Traditional Floor Plan
- Shepherd Elementary School Rated A-
- Recreation Room
- 4-minute walk to Marvin Caplan Park
About This Home
As of January 2025Residing on a tree-lined, quiet street in the friendly Shepherd Park Neighborhood, 7610 Morningside Drive NW presents a lovely Colonial home that preserves traditional design features while simultaneously offering enviable modern day amenities. Built in 1931, this stately residence offers 4 Bedrooms, 3 Full Baths, and 2 Half Baths across 4 beautifully curated levels and approximately 3,000 square feet of pristine living space, in addition to a 1-Car detached Garage.
The welcoming walkway leads residents and guests alike to the covered Front Porch and Entry Foyer. The spacious Living Room boasts windows with front yard views and a gas fireplace, creating a comforting and relaxing environment to unwind and reconnect with family and friends. The sun-soaked Sunroom features a ceiling fan, and access to the private side yard Deck; enjoy your morning coffee in this cheerful space. The Dining Room, with easy access to both the private Rear Deck and Kitchen, presents an idyllic area to host both the everyday family meal or formal holiday dining parties. The Kitchen, complete with a ceiling fan, 2 ovens, built-in cabinets and updated appliances, will be sure to delight any at-home chef! The Main Level’s offerings are complete with a Half Bath.
Ascending to the Upper Level, the sizable Primary Bedroom offers 2 closets, a ceiling fan and an ensuite Primary Bath. This level is complete with a linen closet and 2 additional Bedrooms, both offering ceiling fans and a shared Full Bath.
Ascending to the Top Level, the Fourth Bedroom awaits, boasting a stunning skylight, an ensuite Full Bath with a skylight and an additional attic/utility space; hosting for the holidays has never been so easy with this idyllic Guest Room space.
Descending to the Lower Level, the Recreation Room showcases a wet bar and ample space for entertaining; from a Game Room to an Entertainment Space to a Fitness Center, this room holds endless opportunities for design. A Utility Room, Laundry Room and Half Bath complete this level’s offerings.
The Rear Deck overlooks a spacious, enviable Rear Yard; the perfect setting to enjoy the winter snowfall and start your very own garden in the spring and summer season.
In close proximity to local dining, parks, the Rock Creek Park Holly Trail, and Shepherd Elementary School, 7610 Morningside Drive NW offers both convenience and residential tranquility in a coveted location; an opportunity as endearing as the street’s name! Stop by today!
Home Details
Home Type
- Single Family
Est. Annual Taxes
- $3,059
Year Built
- Built in 1931
Lot Details
- 6,586 Sq Ft Lot
- Property is zoned R-1B
Parking
- 1 Car Detached Garage
- Garage Door Opener
Home Design
- Colonial Architecture
- Brick Exterior Construction
- Slate Roof
Interior Spaces
- Property has 4 Levels
- Traditional Floor Plan
- Wet Bar
- Chair Railings
- Crown Molding
- Ceiling Fan
- Skylights
- Screen For Fireplace
- Gas Fireplace
- Double Pane Windows
- Entrance Foyer
- Living Room
- Dining Room
- Recreation Room
- Sun or Florida Room
- Utility Room
- Home Security System
- Attic
Kitchen
- Double Oven
- Cooktop
- Microwave
- Ice Maker
- Dishwasher
- Disposal
Flooring
- Wood
- Carpet
Bedrooms and Bathrooms
- 4 Bedrooms
- En-Suite Primary Bedroom
- En-Suite Bathroom
- Bathtub with Shower
Laundry
- Laundry Room
- Dryer
- Washer
Basement
- Connecting Stairway
- Exterior Basement Entry
- Laundry in Basement
Outdoor Features
- Deck
Utilities
- Central Air
- Radiator
- Natural Gas Water Heater
Community Details
- No Home Owners Association
- Shepherd Park Subdivision
Listing and Financial Details
- Tax Lot 16
- Assessor Parcel Number 2774/W/0016
Map
Home Values in the Area
Average Home Value in this Area
Property History
| Date | Event | Price | Change | Sq Ft Price |
|---|---|---|---|---|
| 01/03/2025 01/03/25 | Sold | $1,307,505 | +9.4% | $436 / Sq Ft |
| 12/11/2024 12/11/24 | Pending | -- | -- | -- |
| 12/06/2024 12/06/24 | For Sale | $1,195,000 | -- | $398 / Sq Ft |
Tax History
| Year | Tax Paid | Tax Assessment Tax Assessment Total Assessment is a certain percentage of the fair market value that is determined by local assessors to be the total taxable value of land and additions on the property. | Land | Improvement |
|---|---|---|---|---|
| 2024 | $3,108 | $935,090 | $501,590 | $433,500 |
| 2023 | $3,059 | $855,710 | $457,070 | $398,640 |
| 2022 | $3,022 | $789,760 | $418,740 | $371,020 |
| 2021 | $2,926 | $764,900 | $412,480 | $352,420 |
| 2020 | $2,851 | $746,620 | $400,430 | $346,190 |
| 2019 | $2,778 | $728,420 | $392,590 | $335,830 |
| 2018 | $2,692 | $706,810 | $0 | $0 |
| 2017 | $2,543 | $670,760 | $0 | $0 |
| 2016 | $2,446 | $647,180 | $0 | $0 |
| 2015 | $2,248 | $616,120 | $0 | $0 |
| 2014 | $2,048 | $552,180 | $0 | $0 |
Mortgage History
| Date | Status | Loan Amount | Loan Type |
|---|---|---|---|
| Open | $980,000 | New Conventional | |
| Closed | $980,000 | New Conventional | |
| Previous Owner | $275,000 | Credit Line Revolving |
Deed History
| Date | Type | Sale Price | Title Company |
|---|---|---|---|
| Deed | $1,307,505 | Fidelity National Title | |
| Deed | $1,307,505 | Fidelity National Title |
Similar Homes in Washington, DC
Source: Bright MLS
MLS Number: DCDC2170946
APN: 2774W-0016
- 1321 Holly St NW
- 1414 Hemlock St NW
- 7703 12th St NW
- 1416 Holly St NW
- 7721 16th St NW
- 1323 Fernway Rd NW
- 7310 Alaska Ave NW
- 7723 Alaska Ave NW Unit 202
- 7723 Alaska Ave NW Unit 103
- 7723 Alaska Ave NW Unit P-4
- 7700 Georgia Ave NW Unit 303
- 7700 Georgia Ave NW Unit 401
- 7700 Georgia Ave NW Unit 4
- 7700 Georgia Ave NW Unit 3
- 7923 Eastern Ave Unit 203
- 7915 Eastern Ave Unit 607
- 8028 Eastern Ave NW
- 7981 Eastern Ave Unit 211
- 8120 Eastern Ave NW
- 1117 Fern St NW
