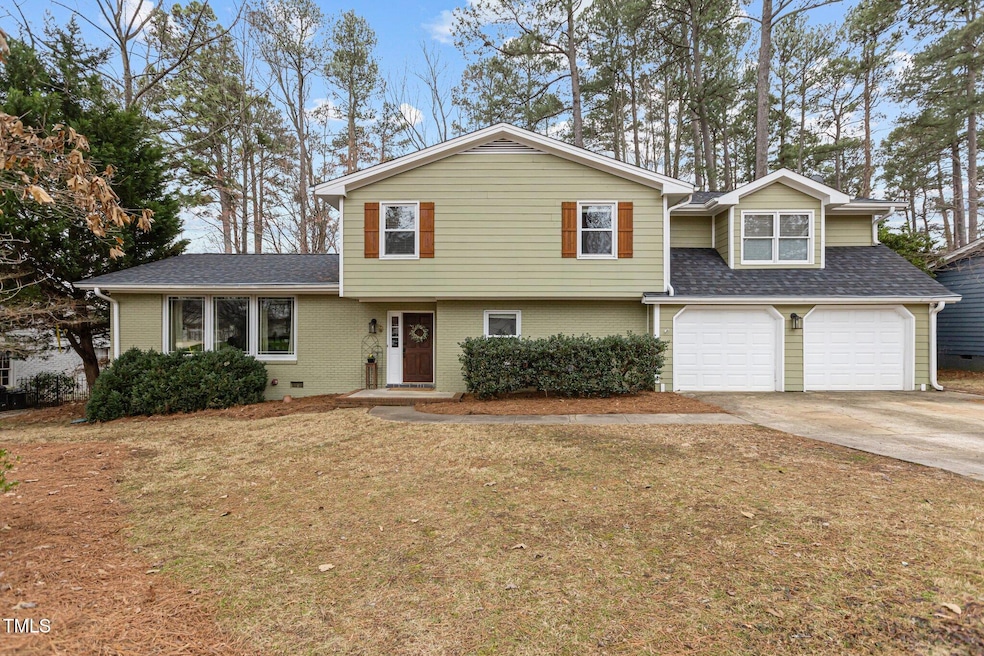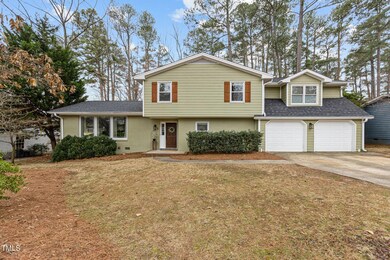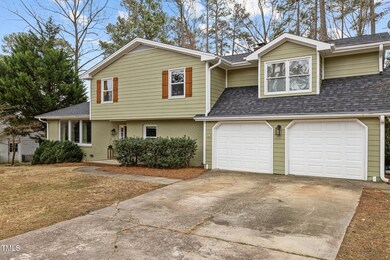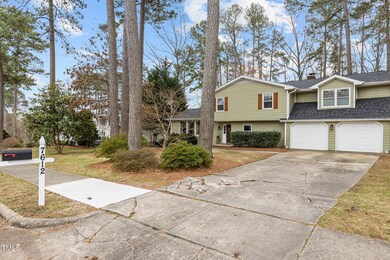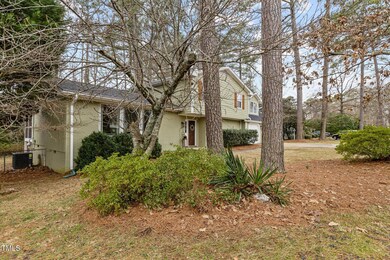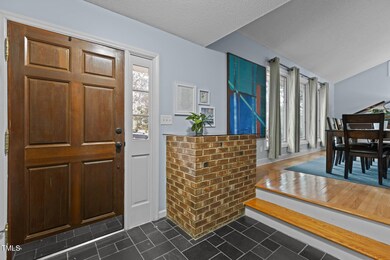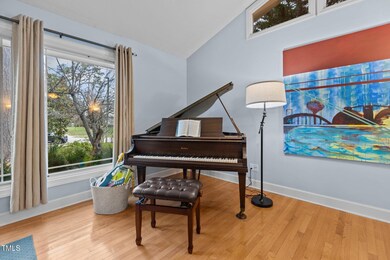
7612 Harps Mill Rd Raleigh, NC 27615
North Ridge NeighborhoodEstimated payment $4,494/month
Highlights
- Vaulted Ceiling
- Transitional Architecture
- Whirlpool Bathtub
- West Millbrook Middle School Rated A-
- Engineered Wood Flooring
- No HOA
About This Home
Welcome to 7612 Harps Mills Road, an updated gem located in the highly sought-after North Ridge neighborhood, offering the perfect balance of style, comfort, and convenience. As you enter, you're greeted by soaring ceilings and a sun-drenched living room, creating an open, inviting atmosphere with tons of natural light ideal for entertaining or everyday relaxation. The owner's suite is a true retreat, featuring a spacious bedroom, dual vanities, and the ease of modern living. The home also includes 4 generous secondary bedrooms and 3 additional bathrooms. Recent updates include a new roof (2023), screened porch (2021), first-floor HVAC (2021), second-floor air ducts (2019), exterior paint (2018), and some windows replaced (2017). The seamless indoor-outdoor flow continues with a cozy screened porch that leads to the expansive patio, large backyard and seasonal water view. Two car garage has lots of extra storage. With these thoughtful updates and a prime location, this home is move-in ready for you to start making memories. Don't miss out on the opportunity to make it yours!
Home Details
Home Type
- Single Family
Est. Annual Taxes
- $6,042
Year Built
- Built in 1970
Lot Details
- 0.37 Acre Lot
- Back Yard Fenced
- Landscaped
- Few Trees
Parking
- 2 Car Attached Garage
- Front Facing Garage
- Garage Door Opener
Home Design
- Transitional Architecture
- 2-Story Property
- Brick Veneer
- Raised Foundation
- Shingle Roof
- Wood Siding
- Radon Mitigation System
Interior Spaces
- 2,723 Sq Ft Home
- Woodwork
- Vaulted Ceiling
- Ceiling Fan
- Recessed Lighting
- Blinds
- Entrance Foyer
- Family Room
- Living Room with Fireplace
- Dining Room
- Screened Porch
- Pull Down Stairs to Attic
- Laundry on upper level
Kitchen
- Double Self-Cleaning Oven
- Electric Oven
- Microwave
- Plumbed For Ice Maker
- Dishwasher
- Stainless Steel Appliances
- Disposal
Flooring
- Engineered Wood
- Carpet
- Tile
Bedrooms and Bathrooms
- 5 Bedrooms
- Dual Closets
- Walk-In Closet
- 4 Full Bathrooms
- Double Vanity
- Whirlpool Bathtub
- Separate Shower in Primary Bathroom
- Walk-in Shower
Home Security
- Carbon Monoxide Detectors
- Fire and Smoke Detector
Outdoor Features
- Patio
- Rain Gutters
Location
- Property is near a golf course
Schools
- North Ridge Elementary School
- West Millbrook Middle School
- Millbrook High School
Utilities
- Central Air
- Floor Furnace
- Heating System Uses Natural Gas
- Heat Pump System
- Electric Water Heater
Community Details
- No Home Owners Association
- North Ridge Subdivision
Listing and Financial Details
- Assessor Parcel Number 1717371916
Map
Home Values in the Area
Average Home Value in this Area
Tax History
| Year | Tax Paid | Tax Assessment Tax Assessment Total Assessment is a certain percentage of the fair market value that is determined by local assessors to be the total taxable value of land and additions on the property. | Land | Improvement |
|---|---|---|---|---|
| 2024 | $6,042 | $693,329 | $350,000 | $343,329 |
| 2023 | $5,065 | $462,841 | $200,000 | $262,841 |
| 2022 | $4,706 | $462,841 | $200,000 | $262,841 |
| 2021 | $4,436 | $453,892 | $200,000 | $253,892 |
| 2020 | $4,329 | $451,092 | $200,000 | $251,092 |
| 2019 | $4,205 | $361,103 | $135,000 | $226,103 |
| 2018 | $3,965 | $361,103 | $135,000 | $226,103 |
| 2017 | $3,777 | $361,103 | $135,000 | $226,103 |
| 2016 | $3,699 | $361,103 | $135,000 | $226,103 |
| 2015 | -- | $340,849 | $135,000 | $205,849 |
| 2014 | -- | $340,849 | $135,000 | $205,849 |
Property History
| Date | Event | Price | Change | Sq Ft Price |
|---|---|---|---|---|
| 03/11/2025 03/11/25 | Pending | -- | -- | -- |
| 02/21/2025 02/21/25 | For Sale | $715,000 | -- | $263 / Sq Ft |
Deed History
| Date | Type | Sale Price | Title Company |
|---|---|---|---|
| Warranty Deed | $320,000 | None Available | |
| Warranty Deed | $355,000 | None Available | |
| Warranty Deed | $182,000 | -- | |
| Warranty Deed | $180,000 | -- |
Mortgage History
| Date | Status | Loan Amount | Loan Type |
|---|---|---|---|
| Open | $273,400 | New Conventional | |
| Closed | $304,000 | New Conventional | |
| Previous Owner | $268,800 | New Conventional | |
| Previous Owner | $280,000 | Purchase Money Mortgage | |
| Previous Owner | $70,000 | Credit Line Revolving | |
| Previous Owner | $210,000 | Unknown | |
| Previous Owner | $210,000 | Unknown | |
| Previous Owner | $160,800 | Unknown | |
| Previous Owner | $17,000 | Credit Line Revolving | |
| Previous Owner | $163,800 | No Value Available | |
| Previous Owner | $161,900 | No Value Available |
Similar Homes in Raleigh, NC
Source: Doorify MLS
MLS Number: 10077790
APN: 1717.06-37-1916-000
- 7300 Grist Mill Rd
- 7416 Fiesta Way
- 7409 Fiesta Way
- 7208 Tanbark Way
- 1004 Plateau Ln
- 7013 Buckhead Dr
- 1400 Rainwood Ln
- 1312 Hunting Ridge Rd
- 6903 Bent Pine Place
- 1605 Hunting Ridge Rd
- 8000 N Bridgewater Ct
- 1216 Barcroft Place
- 1612 Hunting Ridge Rd
- 1616 Hunting Ridge Rd
- 748 Weathergreen Dr
- 918 Albany Ct
- 1904 Baronsmede Dr
- 7621 Wingfoot Dr
- 7709 Oakmont Place
- 8305 Rue Cassini Ct
